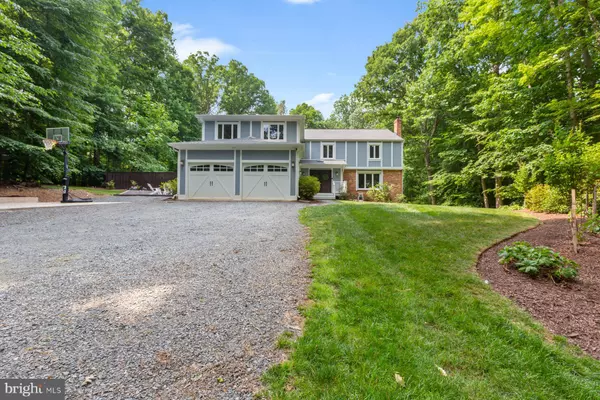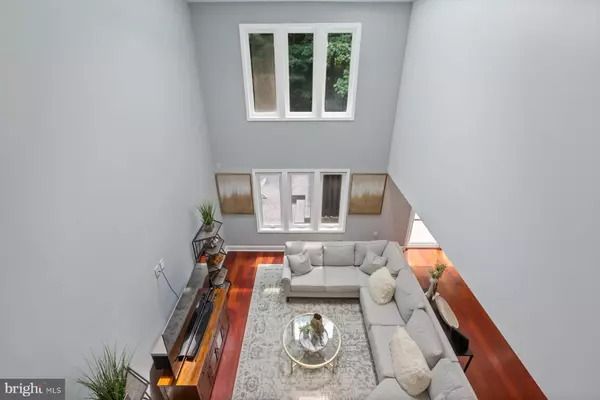$850,000
$800,000
6.3%For more information regarding the value of a property, please contact us for a free consultation.
5 Beds
4 Baths
3,584 SqFt
SOLD DATE : 07/07/2023
Key Details
Sold Price $850,000
Property Type Single Family Home
Sub Type Detached
Listing Status Sold
Purchase Type For Sale
Square Footage 3,584 sqft
Price per Sqft $237
Subdivision Heritage Woods
MLS Listing ID VAPW2051964
Sold Date 07/07/23
Style Colonial
Bedrooms 5
Full Baths 3
Half Baths 1
HOA Y/N N
Abv Grd Liv Area 3,584
Originating Board BRIGHT
Year Built 1979
Annual Tax Amount $7,725
Tax Year 2022
Lot Size 2.417 Acres
Acres 2.42
Property Description
7203 Kings Arm will enchant your senses! This stunning and sophisticated single family home is definitely a one of a kind show stopper in lovely Heritage Woods. Located on more than 2 acres, this meticulously well cared for and updated 5 bedroom, 3.5 bathroom home has it all! From the moment you enter the foyer, you will be greeted by the gleaming hardwood floors that lead you through the main level. The heart of the home boasts an amazing updated kitchen with tons of cabinet space, stainless steel appliances, granite counters, slate tile floor and recessed lighting. The upper level features a lovely cat-walk which opens to the main level below. The upper level hosts the spacious owner's suite with walk-in closet, private bathroom with separate vanities, jetted soaking tub and separate shower. In addition to the owner's suite, you have 4 additional large bedrooms, one which has its own full bathroom . Once you are done enjoying the inside of the home, you can take a break and go take a swim in the pool or lay out on the pool deck and enjoy the privacy and serenity this home offers.
Location
State VA
County Prince William
Zoning A1
Rooms
Other Rooms Basement
Basement Connecting Stairway, Rear Entrance, Full, Unfinished, Walkout Level
Interior
Interior Features Kitchen - Eat-In, Primary Bath(s), Upgraded Countertops, Stove - Wood
Hot Water Electric
Heating Heat Pump(s)
Cooling Central A/C
Flooring Hardwood, Ceramic Tile
Fireplaces Number 1
Fireplaces Type Electric
Equipment Dishwasher, Disposal, Dryer, Refrigerator, Stove, Washer, Range Hood
Furnishings No
Fireplace Y
Window Features Double Hung,Atrium,Energy Efficient
Appliance Dishwasher, Disposal, Dryer, Refrigerator, Stove, Washer, Range Hood
Heat Source Electric, Wood
Exterior
Exterior Feature Porch(es), Deck(s)
Parking Features Garage - Front Entry, Garage Door Opener
Garage Spaces 2.0
Pool Fenced
Amenities Available None
Water Access N
Roof Type Shingle
Accessibility None
Porch Porch(es), Deck(s)
Attached Garage 2
Total Parking Spaces 2
Garage Y
Building
Lot Description Backs to Trees, Cleared, Private
Story 3
Foundation Wood, Stone, Concrete Perimeter
Sewer Septic < # of BR
Water Well
Architectural Style Colonial
Level or Stories 3
Additional Building Above Grade, Below Grade
Structure Type Beamed Ceilings,High
New Construction N
Schools
Elementary Schools Thurgood Marshall
Middle Schools Louise Benton
High Schools Charles J. Colgan, Sr.
School District Prince William County Public Schools
Others
HOA Fee Include None
Senior Community No
Tax ID 7993-06-6174
Ownership Fee Simple
SqFt Source Assessor
Acceptable Financing Cash, FHA, FHVA, VHDA, Conventional
Horse Property N
Listing Terms Cash, FHA, FHVA, VHDA, Conventional
Financing Cash,FHA,FHVA,VHDA,Conventional
Special Listing Condition Standard
Read Less Info
Want to know what your home might be worth? Contact us for a FREE valuation!

Our team is ready to help you sell your home for the highest possible price ASAP

Bought with Lisa M Patton • Samson Properties
“Molly's job is to find and attract mastery-based agents to the office, protect the culture, and make sure everyone is happy! ”






