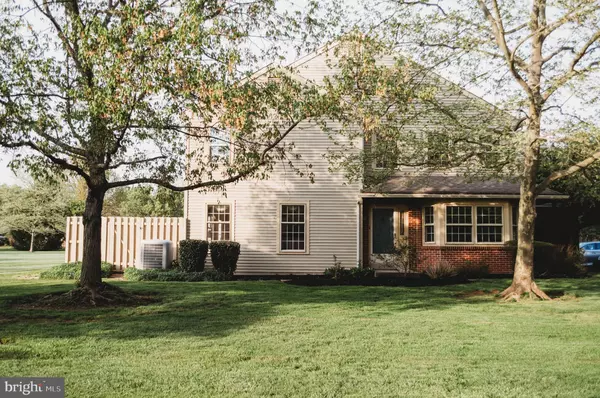$542,000
$554,900
2.3%For more information regarding the value of a property, please contact us for a free consultation.
3 Beds
3 Baths
2,244 SqFt
SOLD DATE : 06/28/2023
Key Details
Sold Price $542,000
Property Type Townhouse
Sub Type End of Row/Townhouse
Listing Status Sold
Purchase Type For Sale
Square Footage 2,244 sqft
Price per Sqft $241
Subdivision Gwynedd Hunt
MLS Listing ID PAMC2070018
Sold Date 06/28/23
Style Colonial
Bedrooms 3
Full Baths 2
Half Baths 1
HOA Fees $210/mo
HOA Y/N Y
Abv Grd Liv Area 2,244
Originating Board BRIGHT
Year Built 1986
Annual Tax Amount $6,372
Tax Year 2022
Lot Size 4,700 Sqft
Acres 0.11
Lot Dimensions 12.00 x 0.00
Property Description
Wonderful location end-unit townhouse in highly regarded Gwynedd Hunt development. This fabulous home is located at the top of a quiet cul-de-sac. This spacious home offers the perfect blend of privacy & community, with the front entrance welcoming you and your visitors to the feel of a single family home. The large living and dining rooms are perfect for social gatherings and great entertainment. The kitchen overlooks the family room with a corner brick fireplace and French doors leading to a roomy natural brick patio surrounded by a new fence. Upstairs is an airy large master bedrm suite w/a dressing room and two large closets. The master bathrm has an oversized shower and a jetted Jacuzzi tub. Two addit'l bedrooms, hall bath & laundry complete the upstairs. The lower level is a full, finished bsmnt w/a large living/recreation area, a work room, and a room for an office or personal gym. As an added bonus, the house has storm windows (most homes do not) and one of the larger lots with mature trees. The home is within walking distance from The Springhouse Village Shopping Center, where you can shop at Whole Foods, Giant, CVS, and Starbucks. The Wissahickon School District is superb and nearby Wissahickon Trail awaits your daily walks! A must see home! The home will be sold in "As-In" condition
Location
State PA
County Montgomery
Area Lower Gwynedd Twp (10639)
Zoning A
Rooms
Other Rooms Living Room, Dining Room, Primary Bedroom, Kitchen, Family Room, Basement, Laundry, Other, Bathroom 2, Bathroom 3
Basement Fully Finished
Interior
Interior Features Attic/House Fan, Primary Bath(s)
Hot Water Natural Gas
Heating Forced Air
Cooling Central A/C
Flooring Carpet, Tile/Brick, Vinyl, Wood
Fireplaces Number 1
Fireplaces Type Brick, Gas/Propane
Fireplace Y
Heat Source Natural Gas
Laundry Upper Floor
Exterior
Garage Inside Access
Garage Spaces 1.0
Fence Wood
Utilities Available Cable TV
Waterfront N
Water Access N
Roof Type Pitched,Shingle
Accessibility None
Parking Type Attached Garage
Attached Garage 1
Total Parking Spaces 1
Garage Y
Building
Story 2
Foundation Concrete Perimeter
Sewer Public Sewer
Water Public
Architectural Style Colonial
Level or Stories 2
Additional Building Above Grade, Below Grade
New Construction N
Schools
Elementary Schools Lower Gwynedd
Middle Schools Wissahickon
High Schools Wissahickon Senior
School District Wissahickon
Others
HOA Fee Include Common Area Maintenance,Lawn Maintenance,Management,Snow Removal,Trash
Senior Community No
Tax ID 39-00-04475-445
Ownership Fee Simple
SqFt Source Assessor
Acceptable Financing Cash, Conventional, Negotiable
Horse Property N
Listing Terms Cash, Conventional, Negotiable
Financing Cash,Conventional,Negotiable
Special Listing Condition Standard
Read Less Info
Want to know what your home might be worth? Contact us for a FREE valuation!

Our team is ready to help you sell your home for the highest possible price ASAP

Bought with Steve H Lee • RE/MAX Services

“Molly's job is to find and attract mastery-based agents to the office, protect the culture, and make sure everyone is happy! ”






