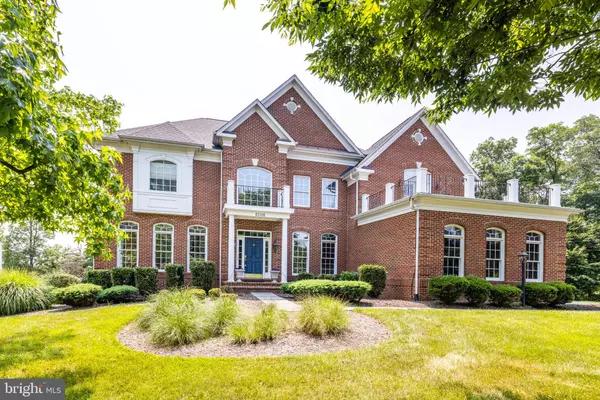$1,315,000
$1,315,000
For more information regarding the value of a property, please contact us for a free consultation.
4 Beds
5 Baths
5,441 SqFt
SOLD DATE : 07/07/2023
Key Details
Sold Price $1,315,000
Property Type Single Family Home
Listing Status Sold
Purchase Type For Sale
Square Footage 5,441 sqft
Price per Sqft $241
Subdivision Lansdowne On The Potomac
MLS Listing ID VALO2051898
Sold Date 07/07/23
Style Colonial
Bedrooms 4
Full Baths 4
Half Baths 1
HOA Fees $197/mo
HOA Y/N Y
Abv Grd Liv Area 4,193
Originating Board BRIGHT
Year Built 2004
Annual Tax Amount $9,861
Tax Year 2023
Lot Size 0.480 Acres
Acres 0.48
Property Description
Timeless Elegance in Lansdowne. Embraced by mature landscaped grounds on a picturesque, tree-lined street, your dream home awaits in the coveted community of Lansdowne on the Potomac! With four bedrooms, four and a half baths, and a generous exterior, this stately brick residence has room to grow and thrive. Moving through the grand entrance, one is greeted by arched windows and chandeliers that add a touch of drama and allure. The main level features an open living layout perfect for entertaining and relaxed day-to-day living. Enjoy formal living and dining, and create an office or art studio, as each room can easily be transformed to meet your needs. The kitchen opens to the dining and living areas, featuring a floor-to-ceiling stone fireplace that adds warmth and coziness of the space. The screened-in porch opens to a deck, providing the perfect setting for your morning coffee or hosting a summer BBQ. Conveniently located on the first floor, the laundry room and mudroom with garage access add an extra level of ease to your daily routine. Upstairs overlooking the main living area, a large landing could be used as a reading nook or play area. There are three secondary bedrooms with walk-in closets and direct bathroom access, either en-suite or shared, plus lots of natural light. Access the upstairs deck with views of the beautiful neighborhood from one of the secondary bedrooms. The primary bedroom is an impressive retreat with two walk-in closets, an en-suite with separate sinks, a soaking tub, a walk-in shower, and a water closet. You'll love waking up to the beautiful views from your bedroom window! The home's expansive lower level offers ample room for recreation, as well as a full bath, lots of storage space, and a walkout to the shaded concrete patio and generous fenced-in yard with a playground area. Updates include the deck/screened porch, steam humidifier, lawn sprinkler system, window film in gathering room and dining room, HVAC upstairs and downstairs, new roof, dishwasher, and water heater. All in a convenient location near Route 7, shops and dining at Lansdowne Town Center, Lansdowne Golf Club and Resort, and endless outdoor recreation. Residents of Lansdowne on the Potomac enjoy top-notch community amenities including indoor and outdoor pools, a fitness center, playgrounds, sports courts and aerobics rooms, a business center, ballroom, meeting rooms and more. This beautiful property unlocks a sought-after lifestyle. Welcome home!
Location
State VA
County Loudoun
Zoning PDH3
Rooms
Basement Full
Interior
Interior Features Other, Breakfast Area, Carpet, Ceiling Fan(s), Chair Railings, Crown Moldings, Dining Area, Family Room Off Kitchen, Floor Plan - Open, Kitchen - Island, Kitchen - Table Space, Pantry, Recessed Lighting, Walk-in Closet(s), Wood Floors
Hot Water Other
Heating Other
Cooling Other
Fireplaces Number 2
Equipment Built-In Microwave, Cooktop, Dishwasher, Disposal, Dryer, Humidifier, Icemaker, Oven - Wall, Refrigerator, Washer, Water Heater
Fireplace N
Appliance Built-In Microwave, Cooktop, Dishwasher, Disposal, Dryer, Humidifier, Icemaker, Oven - Wall, Refrigerator, Washer, Water Heater
Heat Source Other
Exterior
Exterior Feature Deck(s), Screened
Fence Rear
Amenities Available Basketball Courts, Common Grounds, Exercise Room, Game Room, Golf Course Membership Available, Jog/Walk Path, Meeting Room, Picnic Area, Pool - Indoor, Pool - Outdoor, Soccer Field, Swimming Pool, Tennis Courts, Tot Lots/Playground, Volleyball Courts
Water Access N
Roof Type Asphalt
Accessibility None
Porch Deck(s), Screened
Garage N
Building
Lot Description Backs to Trees
Story 3
Sewer Other
Water Other
Architectural Style Colonial
Level or Stories 3
Additional Building Above Grade, Below Grade
New Construction N
Schools
Elementary Schools Seldens Landing
Middle Schools Belmont Ridge
High Schools Riverside
School District Loudoun County Public Schools
Others
HOA Fee Include Broadband,Cable TV,High Speed Internet,Management,Pool(s),Snow Removal,Trash
Senior Community No
Tax ID 112285333000
Ownership Fee Simple
SqFt Source Assessor
Special Listing Condition Standard
Read Less Info
Want to know what your home might be worth? Contact us for a FREE valuation!

Our team is ready to help you sell your home for the highest possible price ASAP

Bought with Walter D Taylor • Keller Williams Capital Properties
“Molly's job is to find and attract mastery-based agents to the office, protect the culture, and make sure everyone is happy! ”






