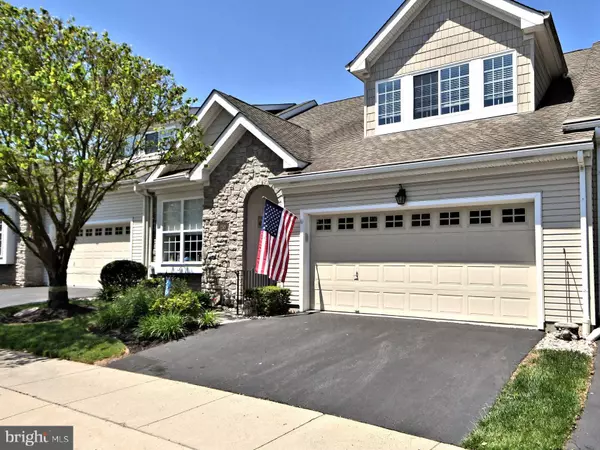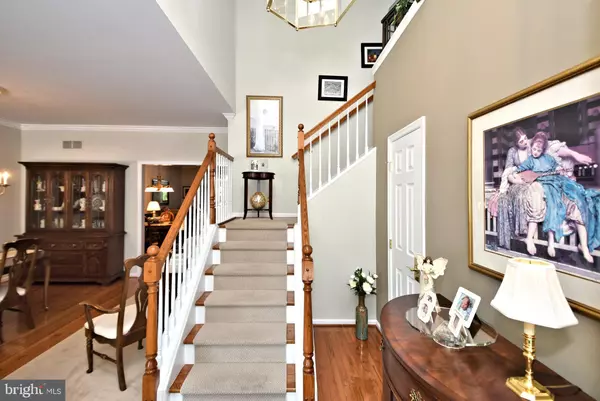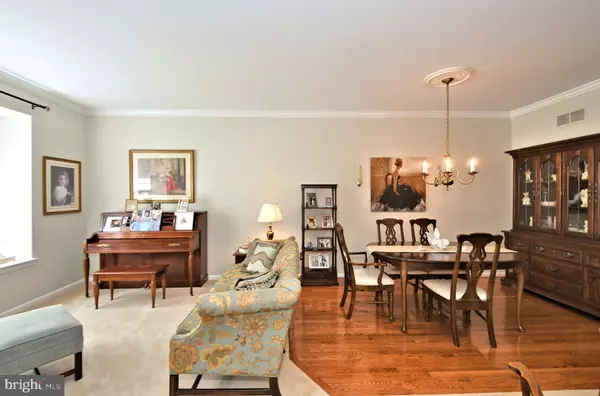$452,500
$429,900
5.3%For more information regarding the value of a property, please contact us for a free consultation.
3 Beds
2 Baths
2,682 SqFt
SOLD DATE : 07/10/2023
Key Details
Sold Price $452,500
Property Type Townhouse
Sub Type Interior Row/Townhouse
Listing Status Sold
Purchase Type For Sale
Square Footage 2,682 sqft
Price per Sqft $168
Subdivision Courtyards
MLS Listing ID PAMC2072402
Sold Date 07/10/23
Style Colonial
Bedrooms 3
Full Baths 2
HOA Fees $330/mo
HOA Y/N Y
Abv Grd Liv Area 2,682
Originating Board BRIGHT
Year Built 2003
Annual Tax Amount $6,811
Tax Year 2023
Lot Size 2,400 Sqft
Acres 0.06
Lot Dimensions 40.00 x 0.00
Property Description
Are you ready for Easy Living in an extraordinary ADULT Community with the comfort of knowing that you have a new HVAC system (2022) New Hot Water Heater (2020) and perfect condition throughout…. This townhome in the “COURTYARDS AT COLLEGEVILLE” is waiting for you!
This meticulously maintained home located in a prime- private location backs to open space … You are welcomed into this home through a Stone Archway with a custom tiled private patio. Hardwood entrance foyer extends throughout much of the living area of the 1st floor. A turned staircase ascends to the 2nd floor of this home and is attractively appointed with decorative wall shelf and leads to the Loft area. The loft is perfect for additional Guest Bedroom- maybe for the grandchildren (!) An Office/Study or whatever space your lifestyle will find useful…
A gracious Living Room filled with upgraded carpeting…. An adjoining Dining Room that accommodates full size dining room furniture will welcome your “Family and Friends” for special times. Breakfast Room Area and Kitchen with breakfast bar/island is perfect for leisurely and casual daily dining. Adjoining this “Heart of the Home” space is a cozy Family/Great Room. An optional Sun Room addition is off of the Family Room and is perfect for a Reading area, Office, or perhaps an area for puzzle/game time or crafts…! The peaceful views from this space lead to maintenance free deck with retractable awning and stairs to lower-level patio… Great space to relax and enjoy the tranquil views!
The Main Bedroom Suite is spacious- with ample closets and adjoins Full Bath with double vanities and stall shower. The 2nd Bedroom, Hall Bath and Laundry Room complete this lst floor area of the home.
This lovely home offers lots of natural light to help you enjoy all of the beautiful interior features. Every inch of this home shows the Pride of ownership! Upgraded carpeting, gleaming hardwood flooring, and a neutral paint palette in perfect condition throughout most of the home.
The lower level has been partially finished to allow the current owners to enjoy space that accommodated their hobbies and lifestyle….. Unlimited potential for this expansive space! Full unfinished workshop and plenty of room for storage complete the lower level.
If you deserve the finest as you begin or are enjoying the “Adult” Chapter of your life…..Welcome Home!!
Location
State PA
County Montgomery
Area Lower Providence Twp (10643)
Zoning RESIDENTIAL
Rooms
Other Rooms Living Room, Dining Room, Primary Bedroom, Kitchen, Family Room, Sun/Florida Room, Laundry, Bathroom 2, Primary Bathroom
Basement Full, Partially Finished
Main Level Bedrooms 2
Interior
Interior Features Combination Dining/Living, Floor Plan - Traditional, Recessed Lighting, Carpet, Ceiling Fan(s), Crown Moldings, Entry Level Bedroom, Family Room Off Kitchen, Kitchen - Island, Pantry, Primary Bath(s), Tub Shower, Stall Shower, Walk-in Closet(s), Wood Floors
Hot Water Propane
Heating Forced Air
Cooling Central A/C
Flooring Partially Carpeted, Ceramic Tile, Hardwood
Equipment Built-In Range, Dishwasher, Disposal, Dryer, Microwave, Refrigerator, Washer
Furnishings No
Fireplace N
Appliance Built-In Range, Dishwasher, Disposal, Dryer, Microwave, Refrigerator, Washer
Heat Source Propane - Metered
Laundry Main Floor
Exterior
Exterior Feature Deck(s), Patio(s)
Parking Features Garage - Front Entry, Garage Door Opener, Inside Access
Garage Spaces 2.0
Utilities Available Propane
Water Access N
View Trees/Woods, Street
Accessibility 2+ Access Exits
Porch Deck(s), Patio(s)
Attached Garage 2
Total Parking Spaces 2
Garage Y
Building
Lot Description Adjoins - Open Space, Cul-de-sac, Front Yard
Story 2
Foundation Concrete Perimeter
Sewer Public Sewer
Water Public
Architectural Style Colonial
Level or Stories 2
Additional Building Above Grade, Below Grade
New Construction N
Schools
School District Methacton
Others
Pets Allowed Y
HOA Fee Include Common Area Maintenance,Ext Bldg Maint,Snow Removal
Senior Community Yes
Age Restriction 55
Tax ID 43-00-08156-189
Ownership Fee Simple
SqFt Source Assessor
Acceptable Financing Cash, Conventional
Horse Property N
Listing Terms Cash, Conventional
Financing Cash,Conventional
Special Listing Condition Standard
Pets Allowed Case by Case Basis
Read Less Info
Want to know what your home might be worth? Contact us for a FREE valuation!

Our team is ready to help you sell your home for the highest possible price ASAP

Bought with Chuck Demutis • Keller Williams Realty Group
“Molly's job is to find and attract mastery-based agents to the office, protect the culture, and make sure everyone is happy! ”






