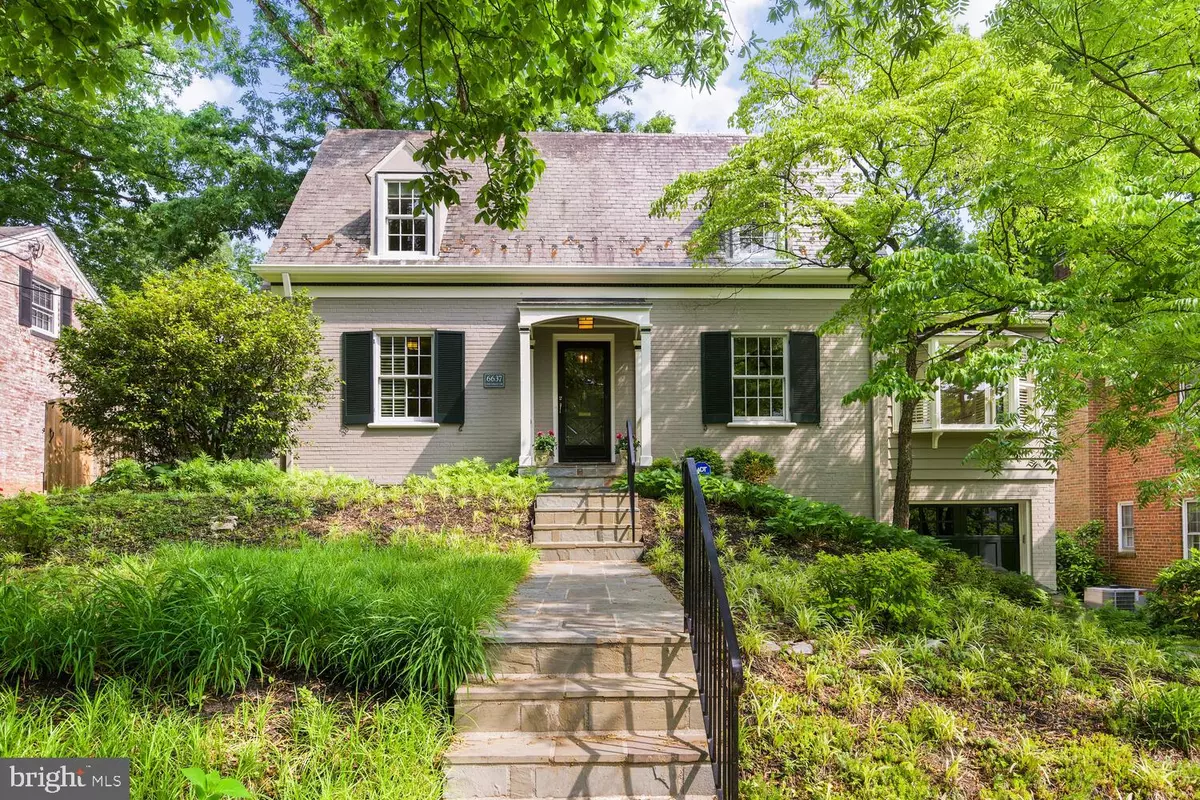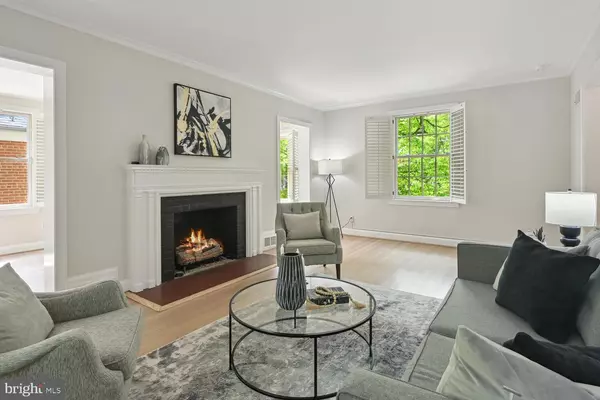$1,400,000
$1,450,000
3.4%For more information regarding the value of a property, please contact us for a free consultation.
4 Beds
3 Baths
3,064 SqFt
SOLD DATE : 07/11/2023
Key Details
Sold Price $1,400,000
Property Type Single Family Home
Sub Type Detached
Listing Status Sold
Purchase Type For Sale
Square Footage 3,064 sqft
Price per Sqft $456
Subdivision Chevy Chase
MLS Listing ID DCDC2097474
Sold Date 07/11/23
Style Cape Cod
Bedrooms 4
Full Baths 3
HOA Y/N N
Abv Grd Liv Area 2,080
Originating Board BRIGHT
Year Built 1939
Annual Tax Amount $8,485
Tax Year 2022
Lot Size 7,347 Sqft
Acres 0.17
Property Description
Situated on one of the prettiest spots in Chevy Chase, DC, this beautifully renovated cape cod home with four bedrooms and three bathrooms is move-in ready, or can easily be expanded within its current footprint. Meticulously maintained by owners with multiple upgrades make this home stand out with curb appeal like no other. The thoughtfully designed, sun-filled main level is perfect for entertaining and comfortable family living. The first floor includes a gracious foyer, warm newly refinished hardwoods, main level bedroom with ensuite bath, formal dining room, living room with a welcoming fireplace, and family room that can be used as a home office. Enjoy a true eat-in chef's kitchen with custom cabinets and countertops, and the convenience of a main level laundry area.
The upper level also features hardwoods throughout its two large bedrooms, with the ability to expand over main level bump-outs to create additional bedrooms and bathrooms, if needed. The finished lower level with bedroom and private full bath offers flexible spaces to accommodate an in-law suite, or a variety of functions, with a fitness room, wet bar, fireplace, with rear door opening onto a stunning flagstone terrace. The house features a slate roof, extensive stonework, and a bird sanctuary that the National Audubon Society monitored annually to tag and track thousands of birds.
Gorgeous landscaping and hardscaping to the front and rear gardens with fully enclosed private yard that allow for multiple sections of outdoor lounging and dining. Attached garage, flagstone driveway with ample off-street parking.
Within steps to multiple trails in Rock Creek Park, newly resurfaced basketball and tennis courts at Lafayette Park, this community is perfect for all kinds of family activities. Walking distance to Lafayette Elementary School, and close to various excellent independent schools. Minutes to great dining and shopping along Connecticut Avenue as well as downtown Bethesda, and easy commute through DC's major arteries, Metro bus, and rail lines.
Location
State DC
County Washington
Zoning R1B
Rooms
Basement Connecting Stairway, Fully Finished, Garage Access, Heated, Improved, Outside Entrance, Rear Entrance, Walkout Level
Main Level Bedrooms 1
Interior
Interior Features Built-Ins, Ceiling Fan(s), Formal/Separate Dining Room, Kitchen - Eat-In, Kitchen - Island, Kitchen - Table Space, Recessed Lighting, Soaking Tub, Stall Shower, Upgraded Countertops, Window Treatments, Wood Floors, Other
Hot Water Natural Gas
Heating Forced Air
Cooling Central A/C
Flooring Hardwood
Fireplaces Number 2
Fireplaces Type Electric
Equipment Built-In Range, Dishwasher, Disposal, Exhaust Fan, Oven/Range - Gas, Refrigerator, Stainless Steel Appliances, Washer, Range Hood, Dryer - Front Loading
Fireplace Y
Window Features Screens,Double Pane
Appliance Built-In Range, Dishwasher, Disposal, Exhaust Fan, Oven/Range - Gas, Refrigerator, Stainless Steel Appliances, Washer, Range Hood, Dryer - Front Loading
Heat Source Natural Gas
Exterior
Exterior Feature Patio(s)
Parking Features Garage - Front Entry
Garage Spaces 3.0
Fence Fully
Water Access N
View Garden/Lawn
Roof Type Slate
Accessibility None
Porch Patio(s)
Attached Garage 1
Total Parking Spaces 3
Garage Y
Building
Lot Description Premium, Rear Yard, Other
Story 3
Foundation Permanent
Sewer Public Sewer
Water Public
Architectural Style Cape Cod
Level or Stories 3
Additional Building Above Grade, Below Grade
Structure Type Plaster Walls
New Construction N
Schools
Elementary Schools Lafayette
Middle Schools Deal
High Schools Wilson Senior
School District District Of Columbia Public Schools
Others
Senior Community No
Tax ID 2349//0183
Ownership Fee Simple
SqFt Source Assessor
Security Features Security System
Special Listing Condition Standard
Read Less Info
Want to know what your home might be worth? Contact us for a FREE valuation!

Our team is ready to help you sell your home for the highest possible price ASAP

Bought with Katie Kirby • Long & Foster Real Estate, Inc.
“Molly's job is to find and attract mastery-based agents to the office, protect the culture, and make sure everyone is happy! ”






