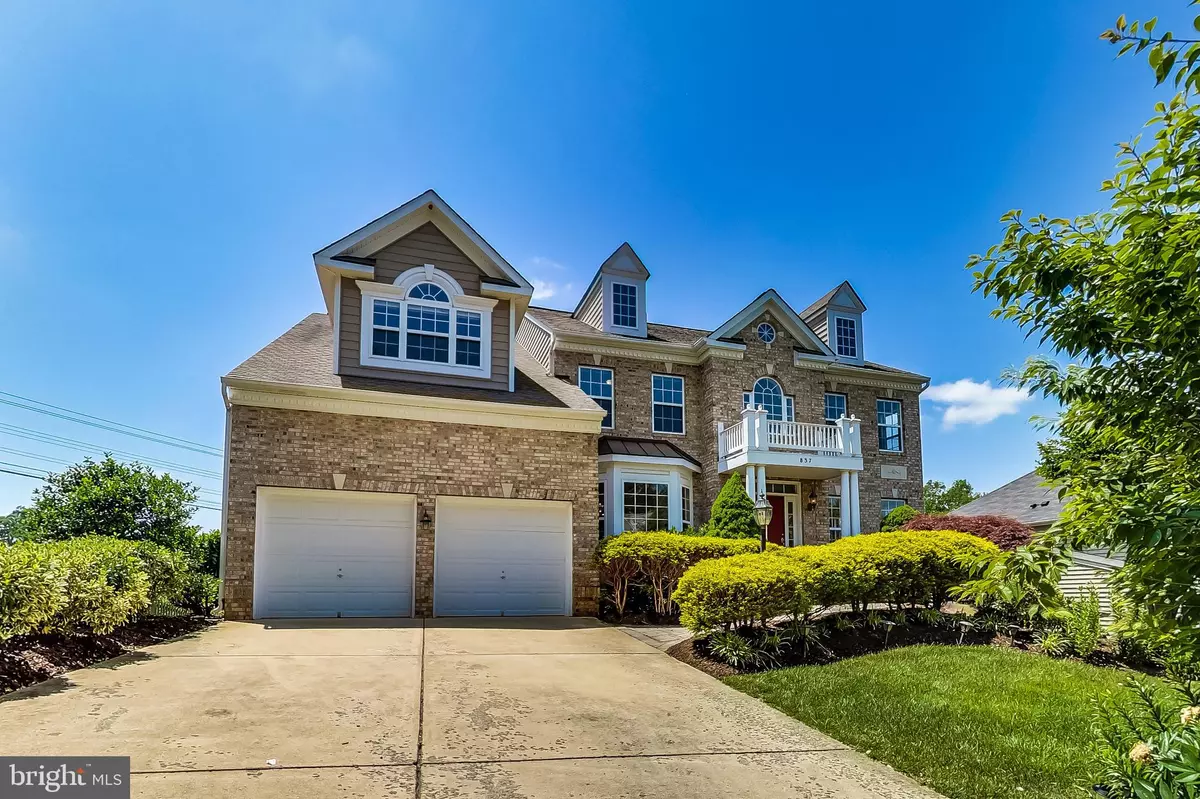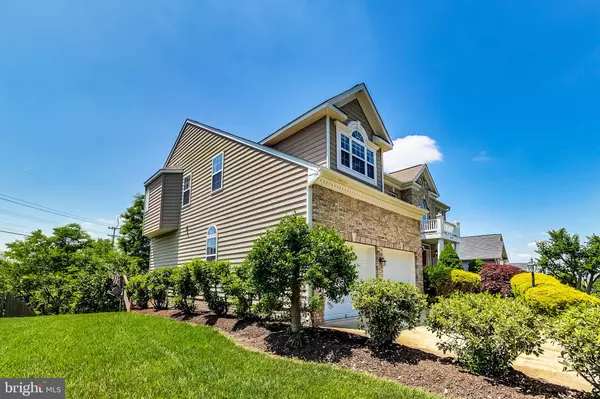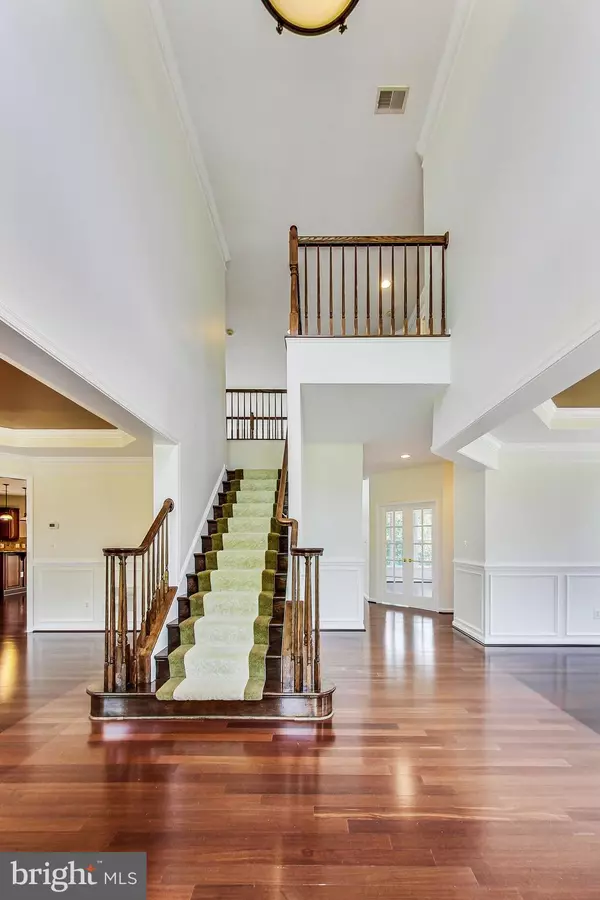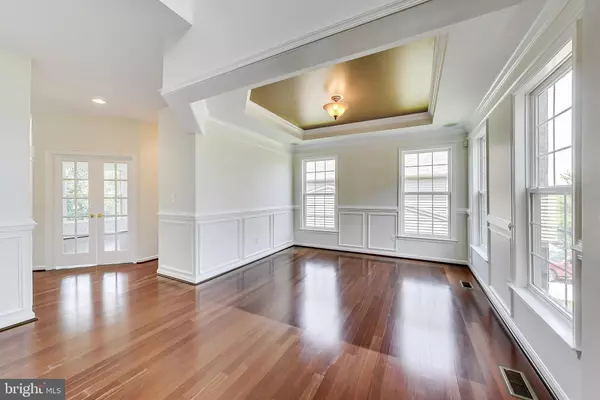$645,000
$639,999
0.8%For more information regarding the value of a property, please contact us for a free consultation.
4 Beds
4 Baths
5,996 SqFt
SOLD DATE : 07/07/2023
Key Details
Sold Price $645,000
Property Type Single Family Home
Sub Type Detached
Listing Status Sold
Purchase Type For Sale
Square Footage 5,996 sqft
Price per Sqft $107
Subdivision Mountain Brook Estates
MLS Listing ID VACU2005416
Sold Date 07/07/23
Style Colonial
Bedrooms 4
Full Baths 3
Half Baths 1
HOA Fees $26/qua
HOA Y/N Y
Abv Grd Liv Area 3,898
Originating Board BRIGHT
Year Built 2006
Annual Tax Amount $3,089
Tax Year 2022
Lot Size 10,454 Sqft
Acres 0.24
Property Description
Introducing 837 Kingsbrook Rd, a former model home exuding elegance and charm at every corner. Located in the picturesque town of Culpeper, VA, this property boasts an impressive 5,700+ sqft of thoughtfully designed living space and offers an extraordinary blend of style, comfort, and luxury.
The home's commanding presence is evident from first sight. Its brick front, coupled with the well-maintained landscape, sets a precedent for the elegance that continues throughout the property. Step through the front door, and you'll be welcomed by the formal living room and dining room on each side, as you walk past the dual entry staircase you'll be wowed by the grand two-story family room, filled with natural light and featuring soaring ceilings that elevate the living experience.
In this spacious home, each area has been crafted with the utmost attention to detail. The main level flows effortlessly with Brazilian cherry hardwood floors gracing the space, extending their warmth and richness into the upstairs hallway. An abundance of windows ensures every room is awash with light and life, creating a warm and inviting atmosphere throughout.
One of the home's highlights is the luxurious kitchen, opening to a delightful morning room brimming with natural light from the large windows paired with the transoms. This is the ideal spot to enjoy your morning coffee while basking in the sunshine or gaze at the stars while enjoying a late-night snack.
As you explore further, you'll discover a fully finished walkout basement—an excellent space for entertaining or simply relaxing with the family. It even features a convenient kitchenette, making it the perfect spot for guests or multi-generational living. The walkout access offers a seamless transition between indoor and outdoor living, allowing you to effortlessly enjoy the property's exterior beauty.
The former model home title of this property isn't without merit. Every inch of this exquisite house speaks to its elevated design and meticulous attention to detail. Whether it's the high-quality hardwood floors, the tastefully finished basement, or the delightful morning room, this house goes above and beyond to provide a living experience that is nothing short of extraordinary.
Nestled in the beautiful surroundings of Culpeper, the location further enhances the appeal of this property. From the tranquil ambiance of this charming town to its close-knit community, living here means enjoying the best of both worlds—peaceful suburban living with the conveniences of the city within easy reach.
837 Kingsbrook Rd is more than just a house—it's a statement of lifestyle. It is a home that offers comfort without compromising on style, and space without forgoing coziness. A place where every family gathering becomes special, and every moment spent is a memory cherished.
Experience the grandeur of this home, feel its warm welcome, and envision the beautiful life that awaits here. There's a sense of happiness in knowing that such a place exists—a place that feels like home from the first moment. Don't miss this unique opportunity to own a piece of tranquility and luxury in the heart of Culpeper, VA. This is not just a property—it's your future home.
Location
State VA
County Culpeper
Zoning R1
Rooms
Other Rooms Living Room, Dining Room, Primary Bedroom, Bedroom 2, Bedroom 3, Bedroom 4, Kitchen, Game Room, Family Room, Library, Breakfast Room, Sun/Florida Room, Office, Recreation Room, Primary Bathroom, Full Bath, Half Bath
Basement Fully Finished, Walkout Level, Sump Pump
Interior
Interior Features Carpet, Ceiling Fan(s), Crown Moldings, Dining Area, Double/Dual Staircase, Family Room Off Kitchen, Floor Plan - Open, Formal/Separate Dining Room, Kitchen - Gourmet, Kitchen - Island, Kitchen - Table Space, Pantry, Primary Bath(s), Recessed Lighting, Upgraded Countertops, Walk-in Closet(s), Window Treatments
Hot Water Natural Gas
Heating Heat Pump(s), Forced Air
Cooling Central A/C
Flooring Carpet, Solid Hardwood
Fireplaces Number 1
Fireplaces Type Gas/Propane
Equipment Microwave, Cooktop, Cooktop - Down Draft, Dishwasher, Disposal, Dryer, Oven - Double, Refrigerator, Stainless Steel Appliances, Washer, Water Heater
Fireplace Y
Appliance Microwave, Cooktop, Cooktop - Down Draft, Dishwasher, Disposal, Dryer, Oven - Double, Refrigerator, Stainless Steel Appliances, Washer, Water Heater
Heat Source Natural Gas
Exterior
Parking Features Garage - Front Entry, Garage Door Opener
Garage Spaces 6.0
Water Access N
Accessibility None
Attached Garage 2
Total Parking Spaces 6
Garage Y
Building
Story 3
Foundation Concrete Perimeter
Sewer Public Sewer
Water Public
Architectural Style Colonial
Level or Stories 3
Additional Building Above Grade, Below Grade
Structure Type 9'+ Ceilings,2 Story Ceilings
New Construction N
Schools
School District Culpeper County Public Schools
Others
Senior Community No
Tax ID 41O 1 3 88
Ownership Fee Simple
SqFt Source Assessor
Special Listing Condition Standard
Read Less Info
Want to know what your home might be worth? Contact us for a FREE valuation!

Our team is ready to help you sell your home for the highest possible price ASAP

Bought with Christopher B Ognek • Q Real Estate, LLC
“Molly's job is to find and attract mastery-based agents to the office, protect the culture, and make sure everyone is happy! ”






