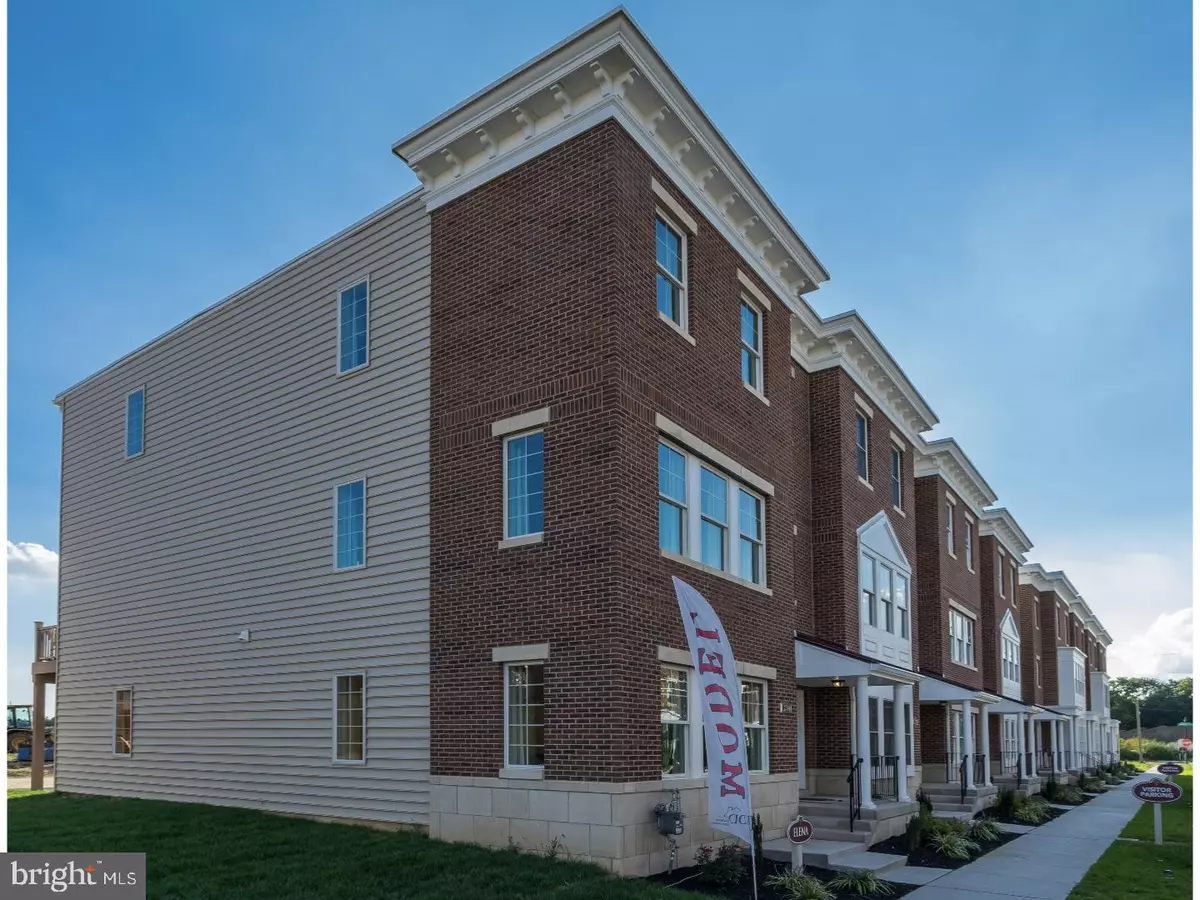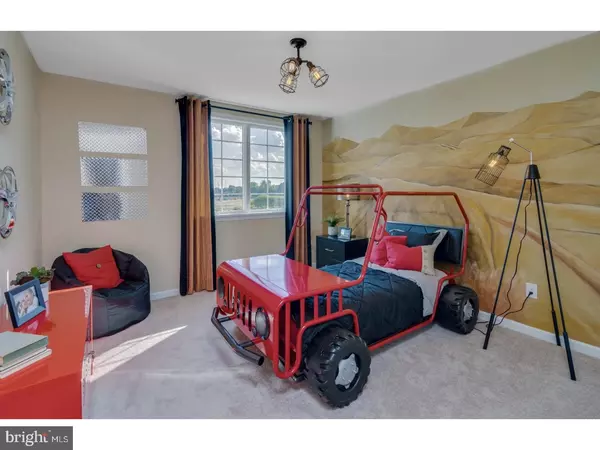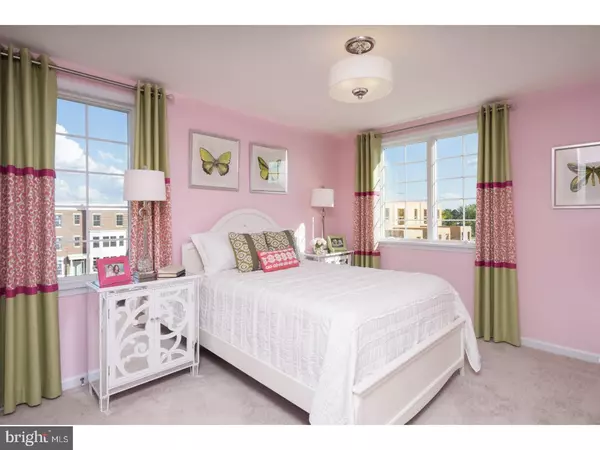$687,637
$595,900
15.4%For more information regarding the value of a property, please contact us for a free consultation.
3 Beds
3 Baths
2,885 SqFt
SOLD DATE : 07/13/2023
Key Details
Sold Price $687,637
Property Type Townhouse
Sub Type Interior Row/Townhouse
Listing Status Sold
Purchase Type For Sale
Square Footage 2,885 sqft
Price per Sqft $238
Subdivision Siena Place
MLS Listing ID PAPH1027858
Sold Date 07/13/23
Style Contemporary
Bedrooms 3
Full Baths 2
Half Baths 1
HOA Fees $140/mo
HOA Y/N Y
Abv Grd Liv Area 2,885
Originating Board BRIGHT
Year Built 2022
Annual Tax Amount $1,851
Tax Year 2022
Property Description
Brand New Floor Plan, The Francesca Interior Home! Fantastic open concept. When you enter this home you will be welcomed into the spacious Family Room, with a light and airy full front Bay window. Also on this level is your entry to a 2 car garage. On the 2 level you will find an open airy layout with kitchen, breakfast area, dining room and main living room. Gorgeous gourmet kitchen with Island and slider to outside deck. on the 3rd level your spacious Primary Bedroom Suite and Bath with large tub and shower.
Siena Place takes refined city living to an exciting new level. Offering a sophisticated lifestyle in a highly desirable and uniquely convenient location, Siena Place One of Philadelphia's most desirable neighborhoods. Walking distance to all the city's sports and entertainment venues. At Siena Place, we're creating a community of homes with features designed to bring you the best of neighborhood living. Our new community features plenty of both outdoor and indoor living spaces. All homes, for instance, have one or two car garages and the community boasts plenty of additional on-street parking. Family and friends will have room to mingle and play in the abundant green space found within the neighborhood. And, once inside your home, you'll find ample room to spread out and relax. Choose from a variety of exceptional floor plans. Indulge in spacious bedrooms and extravagant baths, and treat your family and neighbors to fine dining experience with your new gourmet kitchen. Ask about our 10 year Tax Abatement. ***Photo's are of our Elena Model Home. Model Home Hours Monday, Thursday-Saturday 11-5, Sunday 12-5, Closed on Tuesdays and Wednesday. Call for Appointment, no walk in's at this time.
Location
State PA
County Philadelphia
Area 19145 (19145)
Zoning CXA
Rooms
Other Rooms Living Room, Dining Room, Primary Bedroom, Bedroom 2, Kitchen, Family Room, Breakfast Room, Bedroom 1
Interior
Interior Features Kitchen - Eat-In
Hot Water Natural Gas
Heating Forced Air
Cooling Central A/C
Fireplace N
Heat Source Natural Gas
Laundry Upper Floor
Exterior
Parking Features Garage - Rear Entry
Garage Spaces 2.0
Water Access N
Roof Type Flat
Accessibility None
Attached Garage 2
Total Parking Spaces 2
Garage Y
Building
Story 3
Sewer Public Sewer
Water Public
Architectural Style Contemporary
Level or Stories 3
Additional Building Above Grade
New Construction Y
Schools
School District The School District Of Philadelphia
Others
Senior Community No
Tax ID 26-2-4393-00
Ownership Fee Simple
SqFt Source Estimated
Acceptable Financing Conventional, VA
Listing Terms Conventional, VA
Financing Conventional,VA
Special Listing Condition Standard
Read Less Info
Want to know what your home might be worth? Contact us for a FREE valuation!

Our team is ready to help you sell your home for the highest possible price ASAP

Bought with Rachel Finkelstein • BHHS Fox & Roach At the Harper, Rittenhouse Square

“Molly's job is to find and attract mastery-based agents to the office, protect the culture, and make sure everyone is happy! ”






