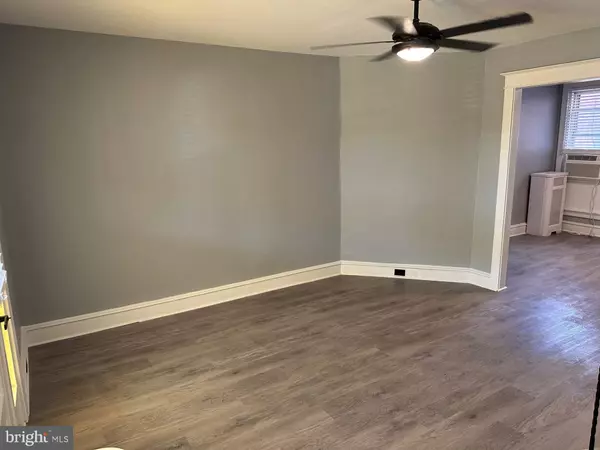$211,900
$209,900
1.0%For more information regarding the value of a property, please contact us for a free consultation.
3 Beds
2 Baths
1,628 SqFt
SOLD DATE : 09/25/2023
Key Details
Sold Price $211,900
Property Type Townhouse
Sub Type Interior Row/Townhouse
Listing Status Sold
Purchase Type For Sale
Square Footage 1,628 sqft
Price per Sqft $130
Subdivision Oxford Circle
MLS Listing ID PAPH2223742
Sold Date 09/25/23
Style Straight Thru,Traditional
Bedrooms 3
Full Baths 1
Half Baths 1
HOA Y/N N
Abv Grd Liv Area 1,078
Originating Board BRIGHT
Year Built 1940
Annual Tax Amount $1,633
Tax Year 2023
Lot Size 930 Sqft
Acres 0.02
Lot Dimensions 15.00 x 62.00
Property Description
3 Bedroom 1.5 Bathroom Remodeled Porch Front Row Home Located on a Nice Block in Oxford with a Huge Open Finished Basement and Parking in the Back.
The 1st Fl Features New Vinyl Waterproof Flooring, Fresh Paint in the Living Room and Dining Room w/ Built In Air Conditioner and the Brand New Kitchen Has 42 Inch Cabinets, Quartz Counter Tops, Subway Tile Backsplash, Recessed Lighting and Stainless Steel Appliance Package with Refrigerator, Stove, Microwave, Dishwasher and Garbage Disposal with a New Steel Security Door to Access the Small Shared outdoor Space off of the Kitchen
The 2nd Fl Features Plush New Carpeting w/Premium Padding in all the Bedrooms along w/ New Air Conditioners Installed & Ceiling Fans that operate off of a Remote. The Hallway Bathroom Is Nice and Modernized with a Fresh New Look all Decked out w/ Modern Black Finishes and a Skylight.
There is also a Full Wide Open Finished Basement with a Powder Room and Laundry Room in the Rear where the Garage once was. This basement is Huge and has lots of room for Living Space or Entertainment Room. The Front of the Basement has Lots of Storage Under the Porch and in the Rear there is a Laundry Room and Powder Room. There is also a Steel Security with Driveway Access so you can Park your Car in the back behind the house and enter into the basement. Home has all New 2 Inch Blinds in All Windows. All New Electrical Wiring Inside. Brand New Porch Roof Installed with all New Wood and the Main Upper Roof was recently serviced. Heater Recently Serviced. No Plumbing Issues. This is a Great Home that is Ready To Move Right Into Just as the Summer Starts!!!
Location
State PA
County Philadelphia
Area 19124 (19124)
Zoning RSA5
Rooms
Basement Fully Finished, Full, Walkout Level
Interior
Hot Water Natural Gas
Heating Hot Water
Cooling Window Unit(s)
Heat Source Natural Gas
Exterior
Garage Spaces 1.0
Waterfront N
Water Access N
Accessibility None
Parking Type Driveway, On Street
Total Parking Spaces 1
Garage N
Building
Story 2
Foundation Stone
Sewer Public Sewer
Water Public
Architectural Style Straight Thru, Traditional
Level or Stories 2
Additional Building Above Grade, Below Grade
New Construction N
Schools
School District The School District Of Philadelphia
Others
Senior Community No
Tax ID 351124800
Ownership Fee Simple
SqFt Source Assessor
Acceptable Financing Cash, Conventional, FHA, PHFA, USDA, VA
Listing Terms Cash, Conventional, FHA, PHFA, USDA, VA
Financing Cash,Conventional,FHA,PHFA,USDA,VA
Special Listing Condition Standard
Read Less Info
Want to know what your home might be worth? Contact us for a FREE valuation!

Our team is ready to help you sell your home for the highest possible price ASAP

Bought with Darlene Jamison • RE/MAX Affiliates

“Molly's job is to find and attract mastery-based agents to the office, protect the culture, and make sure everyone is happy! ”






