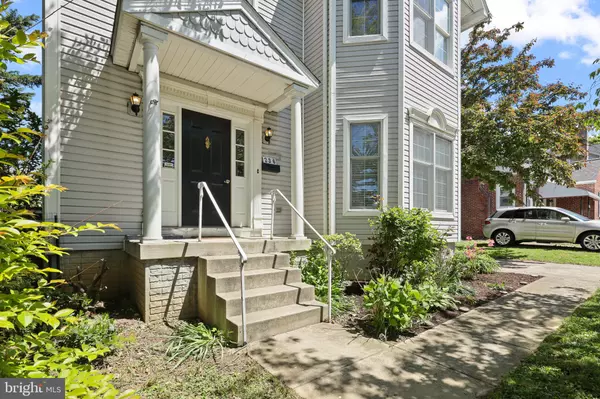$565,000
$565,000
For more information regarding the value of a property, please contact us for a free consultation.
5 Beds
4 Baths
2,568 SqFt
SOLD DATE : 07/14/2023
Key Details
Sold Price $565,000
Property Type Single Family Home
Sub Type Detached
Listing Status Sold
Purchase Type For Sale
Square Footage 2,568 sqft
Price per Sqft $220
Subdivision Aigburth
MLS Listing ID MDBC2067482
Sold Date 07/14/23
Style Contemporary
Bedrooms 5
Full Baths 3
Half Baths 1
HOA Y/N N
Abv Grd Liv Area 2,568
Originating Board BRIGHT
Year Built 2002
Annual Tax Amount $5,765
Tax Year 2022
Lot Size 6,250 Sqft
Acres 0.14
Lot Dimensions 1.00 x
Property Description
UNIQUE, GORGEOUS, SPACIOUS, are just a few words that come to mind when describing the home at 236 Burke Ave. Natural Light flows in thru the front door as you walk in and see a gorgeous library/den to your right. Continuing thru the main floor you pass a large laundry room/pantry on your way to the kitchen, dining and family area you'll find adorned with built ins and cozy seating spaces. Upstairs boasts 4 great sized bedrooms, and 2 full baths. The basement has another bedroom area and a full bath. It also has its own entry from the garage which is perfect for a roommate/ or in law suite. There is a driveway in the front, 2 car driveway in the back that pulls into a two-car garage to meet all of your parking needs. Truly in the heart of Towson you are in walking distance to schools, stores restaurants, movies and more. Schedule your showing today This won't last long.
Location
State MD
County Baltimore
Zoning R
Rooms
Other Rooms Kitchen, Family Room, Den, Study, Laundry, Half Bath
Basement Outside Entrance, Sump Pump, Heated
Interior
Interior Features Kitchen - Eat-In, Kitchen - Island, Kitchen - Table Space, Primary Bath(s), Built-Ins, Wood Floors, Floor Plan - Open, Ceiling Fan(s), Walk-in Closet(s)
Hot Water 60+ Gallon Tank
Heating Central
Cooling Central A/C, Ceiling Fan(s)
Equipment Dishwasher, Dryer, Disposal, Refrigerator, Washer, Microwave
Fireplace N
Appliance Dishwasher, Dryer, Disposal, Refrigerator, Washer, Microwave
Heat Source Natural Gas
Laundry Main Floor
Exterior
Exterior Feature Deck(s)
Parking Features Garage - Rear Entry, Inside Access
Garage Spaces 5.0
Fence Rear, Other
Water Access N
Roof Type Asphalt
Accessibility >84\" Garage Door
Porch Deck(s)
Attached Garage 2
Total Parking Spaces 5
Garage Y
Building
Story 3
Foundation Other
Sewer Public Sewer
Water Public
Architectural Style Contemporary
Level or Stories 3
Additional Building Above Grade, Below Grade
Structure Type Dry Wall
New Construction N
Schools
School District Baltimore County Public Schools
Others
Pets Allowed Y
Senior Community No
Tax ID 04090912400190
Ownership Fee Simple
SqFt Source Assessor
Security Features Main Entrance Lock
Horse Property N
Special Listing Condition Standard
Pets Allowed No Pet Restrictions
Read Less Info
Want to know what your home might be worth? Contact us for a FREE valuation!

Our team is ready to help you sell your home for the highest possible price ASAP

Bought with Jeffrey J Tessmer • Cummings & Co. Realtors
“Molly's job is to find and attract mastery-based agents to the office, protect the culture, and make sure everyone is happy! ”






