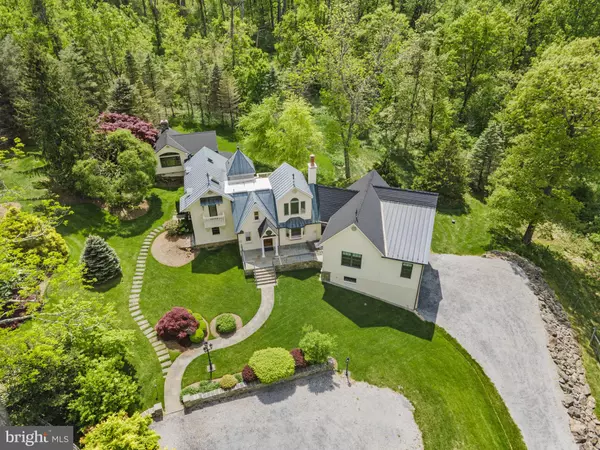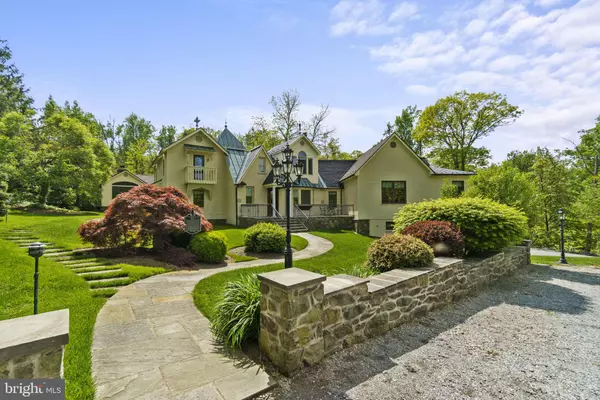$1,450,000
$1,550,000
6.5%For more information regarding the value of a property, please contact us for a free consultation.
4 Beds
6 Baths
4,208 SqFt
SOLD DATE : 07/14/2023
Key Details
Sold Price $1,450,000
Property Type Single Family Home
Sub Type Detached
Listing Status Sold
Purchase Type For Sale
Square Footage 4,208 sqft
Price per Sqft $344
Subdivision Elizabeth Fox Moore Esta
MLS Listing ID VACL2001872
Sold Date 07/14/23
Style Manor
Bedrooms 4
Full Baths 5
Half Baths 1
HOA Y/N N
Abv Grd Liv Area 3,679
Originating Board BRIGHT
Year Built 1880
Annual Tax Amount $4,919
Tax Year 2022
Lot Size 12.150 Acres
Acres 12.15
Property Description
Welcome to your own private oasis in Bluemont, VA! This stunning estate boasts impeccable quality and craftsmanship on 12.11 acres of manicured landscape beds and specimen trees. The Cabin was originally built in 1880, the famous author John Fox Jr. wrote the "Trail of the Lonesome Pine" and several other books in the original structure's detached cabin. The custom built Manor style home was completely reconstructed in 2000, creating a gorgeous space with approx. 4200 sq ft on 3 levels. Inside the home, you'll find custom wood trim throughout, including handmade African mahogany baseboard molding, door casements, and window trim. Hardwood floors of oak, reclaimed heart pine, and Brazilian cherry give the home a warm and inviting feel. The kitchen is perfect for entertaining with custom pecan wood cabinets, granite counters, stainless appliances, and a gas stove. The Kohler plumbing fixtures and Kolbe Kolbe and Anderson windows provide a luxurious touch. The home features 4 bedrooms, 5.5 baths, and 2 gas fireplaces that can be converted to wood burning. The primary bedroom has a tall carved mahogany ceiling, decorative lead glass windows, and a sitting room with a Juliet balcony overlooking the stunning views. Built-in Bose cube speakers throughout the home enhance your listening experience. The exterior of the home is a mix of cedar, Hardi plank, and stucco. Gorgeous slate like and copper roofing on all buildings and metal gutters. No expense was spared on this home. The lush lawn is kept pristine with a sprinkler system.
Outside, you'll find an oversized RV garage with a heater and 2 garage openers that can fit a 24+ ft RV and a second standard size car. The property also features 4 incredible outbuildings, including a large 51 x 14.4 workshop with a storage loft and an attached machine shed and patio, a 4-door double-wide shed perfect for equipment or a tractor, a goat or small animal shed with a feed storage hutch, an animal shelter area, and a wash sink with a hot water heater, and a garden/potting shed. All 4 outbuildings feature synthetic slate roofing and stained oak exteriors. Fenced areas around the animal house provide ample space for animals to roam. The nighttime landscape lighting with sensors adds to the serene atmosphere of the property, which is entered via a gated entry with stone pillars and a meandering driveway through mature trees. A natural spring can be found in the back of the property.
This home is truly a masterpiece, and you won't find another like it! Don't miss your chance to own your own private sanctuary in the stunning hills of Bluemont, VA. Schedule your tour today!
Location
State VA
County Clarke
Zoning FOC
Rooms
Basement Fully Finished, Garage Access, Improved, Heated, Interior Access
Interior
Interior Features Additional Stairway, Built-Ins, Ceiling Fan(s), Carpet, Crown Moldings, Exposed Beams, Chair Railings, Formal/Separate Dining Room, Kitchen - Gourmet, Primary Bath(s), Recessed Lighting, Soaking Tub, Sprinkler System, Stain/Lead Glass, Studio, Tub Shower, Upgraded Countertops, Water Treat System, Walk-in Closet(s), Window Treatments, Wood Floors, Breakfast Area
Hot Water Electric, Bottled Gas
Heating Forced Air, Baseboard - Electric
Cooling Central A/C
Flooring Hardwood, Carpet, Ceramic Tile
Fireplaces Number 2
Fireplaces Type Gas/Propane, Wood
Equipment Dishwasher, Disposal, Dryer, Exhaust Fan, Microwave, Oven - Single, Oven/Range - Gas, Icemaker, Refrigerator, Stainless Steel Appliances, Trash Compactor, Washer, Water Conditioner - Owned, Water Heater, Humidifier, Dryer - Electric
Furnishings No
Fireplace Y
Appliance Dishwasher, Disposal, Dryer, Exhaust Fan, Microwave, Oven - Single, Oven/Range - Gas, Icemaker, Refrigerator, Stainless Steel Appliances, Trash Compactor, Washer, Water Conditioner - Owned, Water Heater, Humidifier, Dryer - Electric
Heat Source Propane - Owned, Electric
Laundry Lower Floor
Exterior
Exterior Feature Balcony, Deck(s), Porch(es), Roof
Parking Features Oversized, Garage Door Opener, Garage - Side Entry, Basement Garage
Garage Spaces 2.0
Fence Board, Electric, Wood, Wrought Iron
Water Access N
View Scenic Vista
Roof Type Other
Street Surface Paved
Accessibility None
Porch Balcony, Deck(s), Porch(es), Roof
Attached Garage 2
Total Parking Spaces 2
Garage Y
Building
Lot Description Backs to Trees, Landscaping, Partly Wooded, Private
Story 3
Foundation Stone
Sewer Gravity Sept Fld
Water Well
Architectural Style Manor
Level or Stories 3
Additional Building Above Grade, Below Grade
Structure Type 9'+ Ceilings,Cathedral Ceilings,Wood Ceilings,Beamed Ceilings
New Construction N
Schools
High Schools Clarke County
School District Clarke County Public Schools
Others
Pets Allowed Y
Senior Community No
Tax ID 34A-1--A
Ownership Fee Simple
SqFt Source Assessor
Security Features Electric Alarm,Fire Detection System,Smoke Detector
Acceptable Financing Cash, Conventional
Horse Property N
Listing Terms Cash, Conventional
Financing Cash,Conventional
Special Listing Condition Standard
Pets Allowed No Pet Restrictions
Read Less Info
Want to know what your home might be worth? Contact us for a FREE valuation!

Our team is ready to help you sell your home for the highest possible price ASAP

Bought with Laraine S Hombach • RE/MAX Distinctive Real Estate, Inc.
“Molly's job is to find and attract mastery-based agents to the office, protect the culture, and make sure everyone is happy! ”






