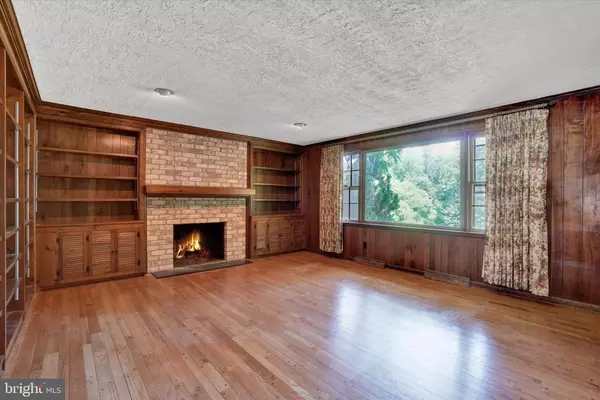$330,000
$309,750
6.5%For more information regarding the value of a property, please contact us for a free consultation.
4 Beds
3 Baths
2,794 SqFt
SOLD DATE : 07/14/2023
Key Details
Sold Price $330,000
Property Type Single Family Home
Sub Type Detached
Listing Status Sold
Purchase Type For Sale
Square Footage 2,794 sqft
Price per Sqft $118
Subdivision Haines Acres
MLS Listing ID PAYK2042692
Sold Date 07/14/23
Style Split Level
Bedrooms 4
Full Baths 2
Half Baths 1
HOA Y/N N
Abv Grd Liv Area 2,312
Originating Board BRIGHT
Year Built 1966
Annual Tax Amount $6,351
Tax Year 2022
Lot Size 0.311 Acres
Acres 0.31
Lot Dimensions 104x23x123x168x120
Property Description
Location, Location, Location.......Haines Acres, York Suburban Schools......Minutes to everything and anything you could want or need. You are also in close proximity to I83 and Rt30 to get you quickly to Lancaster, Harrisburg, and even Maryland. FIRST CURTIAN CALL, since it was built, for this 3-4BR, 2.5BA home in popular Haines Acres. The neighborhood is great, with sidewalks you can stroll the neighborhood or walk to many conveniences, schools, and more. The home is structurally sound, with good bones.....NEW High-Efficiency Gas Furnace with Central Air (Sept 2022) and Gas Water Heater (March 2023). Gleaming hardwood floors are found mostly throughout the home. There are large rooms including two family rooms, both with wood-burning fireplaces. A room off the entry foyer could easily serve as a 4th bedroom or home office. It has a closet and windows. The primary bedroom has a private bath and the hall bath features a separate dressing area, with a pocket door leading to the tub/shower and toilet area. Plenty of closet space! Remove the curtains; give it a fresh coat of paint; and this home is sure to return the love. Oversized 2-car garage with three windows and service door. The home is situated on a mature corner lot where you can relax for hours, on the patio, under the large tree. AGENTS - Please read Agent Remarks!
Location
State PA
County York
Area Springettsbury Twp (15246)
Zoning RESIDENTIAL
Rooms
Other Rooms Living Room, Dining Room, Primary Bedroom, Bedroom 2, Bedroom 3, Bedroom 4, Kitchen, Family Room, Foyer, Laundry, Bonus Room, Primary Bathroom, Full Bath, Half Bath
Basement Daylight, Full, Drain, Full, Heated, Improved, Interior Access, Outside Entrance, Partially Finished, Rear Entrance, Walkout Level, Windows, Space For Rooms
Main Level Bedrooms 1
Interior
Interior Features Entry Level Bedroom, Family Room Off Kitchen, Formal/Separate Dining Room, Pantry, Primary Bath(s), Stall Shower, Tub Shower, Wood Floors
Hot Water Natural Gas
Heating Forced Air
Cooling Central A/C
Flooring Concrete, Hardwood, Partially Carpeted, Vinyl, Other
Fireplaces Number 2
Fireplaces Type Brick, Mantel(s), Screen, Wood
Equipment Cooktop, Dishwasher, Oven - Wall, Range Hood, Refrigerator, Water Heater
Furnishings No
Fireplace Y
Window Features Bay/Bow,Screens,Wood Frame,Storm
Appliance Cooktop, Dishwasher, Oven - Wall, Range Hood, Refrigerator, Water Heater
Heat Source Natural Gas
Laundry Basement
Exterior
Exterior Feature Patio(s), Porch(es), Roof
Parking Features Additional Storage Area, Built In, Garage - Side Entry, Garage Door Opener, Inside Access, Oversized
Garage Spaces 6.0
Utilities Available Cable TV Available, Electric Available, Natural Gas Available, Phone Available, Sewer Available, Water Available
Water Access N
Roof Type Architectural Shingle,Asphalt,Shingle
Street Surface Paved
Accessibility 2+ Access Exits, Doors - Swing In
Porch Patio(s), Porch(es), Roof
Road Frontage Boro/Township
Attached Garage 2
Total Parking Spaces 6
Garage Y
Building
Lot Description Corner, Front Yard, Irregular, Interior, Landscaping, Level, Rear Yard, Sloping, SideYard(s)
Story 3
Foundation Block
Sewer Public Sewer
Water Public
Architectural Style Split Level
Level or Stories 3
Additional Building Above Grade, Below Grade
Structure Type Block Walls,Paneled Walls,Plaster Walls
New Construction N
Schools
Middle Schools York Suburban
High Schools York Suburban
School District York Suburban
Others
Senior Community No
Tax ID 46-000-29-0024-00-00000
Ownership Fee Simple
SqFt Source Assessor
Security Features Smoke Detector
Acceptable Financing Cash, Conventional, FHA, VA
Horse Property N
Listing Terms Cash, Conventional, FHA, VA
Financing Cash,Conventional,FHA,VA
Special Listing Condition Standard
Read Less Info
Want to know what your home might be worth? Contact us for a FREE valuation!

Our team is ready to help you sell your home for the highest possible price ASAP

Bought with Lucille Noble • RE/MAX Patriots

“Molly's job is to find and attract mastery-based agents to the office, protect the culture, and make sure everyone is happy! ”






