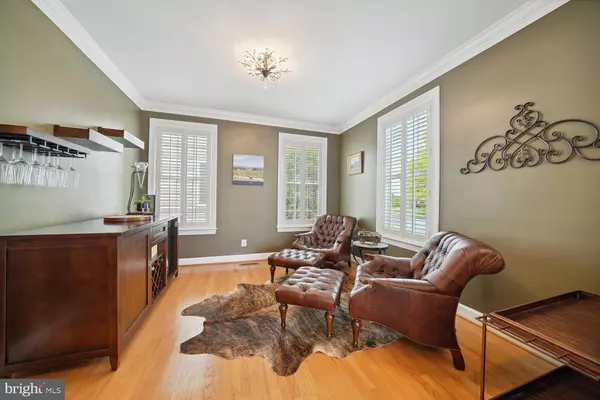$999,900
$999,900
For more information regarding the value of a property, please contact us for a free consultation.
4 Beds
5 Baths
4,043 SqFt
SOLD DATE : 07/14/2023
Key Details
Sold Price $999,900
Property Type Single Family Home
Sub Type Detached
Listing Status Sold
Purchase Type For Sale
Square Footage 4,043 sqft
Price per Sqft $247
Subdivision Brambleton
MLS Listing ID VALO2050050
Sold Date 07/14/23
Style Colonial
Bedrooms 4
Full Baths 4
Half Baths 1
HOA Fees $214/mo
HOA Y/N Y
Abv Grd Liv Area 2,979
Originating Board BRIGHT
Year Built 2006
Annual Tax Amount $7,328
Tax Year 2023
Lot Size 8,712 Sqft
Acres 0.2
Property Description
Style and sophistication define this magnificent home boasting over 4,000 square feet on three levels. The meticulously landscaped corner lot is complete with a fantastic outdoor area and a two-car, rear-loading garage. Located a short walk to Brambleton's main Legacy Park offering playgrounds, sports courts, zipline, waterfalls, and 11 acres of incredible outdoor space.
Unparalleled quality and a thoughtfully crafted layout - the entire main level is complemented with upgraded lighting and designer paint as well as solid hardwood floors. The two-story foyer is flanked by the formal living and dining rooms that lead to the updated gourmet kitchen showcasing honed-granite countertops, stainless steel appliances, and a custom breakfast nook with a coffee bar and beverage fridge. The kitchen is open to a spacious family room with custom built-in cabinetry and cozy fireplace. Enjoy morning coffee or relax with a book in the comfort of the adjacent screened porch.
Upstairs the owner's suite is located in a private rear wing of the home. Through French doors and a spacious sitting room, you'll access the primary bedroom which features plush carpeting, large windows with plantation shutters, and two walk-in closets. The fully remodeled bathroom is your own personal retreat with a beautiful Signature Hardware copper Japanese soaking tub and a frameless glass shower. The secondary bedrooms are located at the opposite end of this level and each include spacious walk-in closets. The second bedroom's ensuite bathroom adds an extra layer of luxury and comfort to the already cozy bedroom. Bedrooms three and four share an additional full bathroom.
The basement is fully finished to include a large wet bar, game room, and recreation room designed for entertaining! There is also plenty of storage and a full bathroom on this level. Indoor-outdoor living is a highlight of the home with a custom screened porch leading to the stone patio. The thoughtfully designed landscape package creates incredible privacy while enjoying the outdoors in the heart of Brambleton.
The home is in immaculate condition and features a newer (2019) architectural roof and a high-efficiency HVAC system (2022). This incredible home is located in the amenity-rich community of Brambleton - offering pools, tot lots, sports courts, town center, dozens of miles of nature trails, ponds, and more. Sought-after Loudoun County schools and an incredible location with quick and easy access to commuter routes, Silver Line Metro, shopping, dining, and all of your daily needs! This one has it all!
Location
State VA
County Loudoun
Zoning PDH4
Rooms
Other Rooms Living Room, Dining Room, Primary Bedroom, Sitting Room, Bedroom 2, Bedroom 3, Bedroom 4, Kitchen, Family Room, Foyer, Breakfast Room, Sun/Florida Room, Mud Room, Recreation Room, Workshop, Primary Bathroom
Basement Fully Finished
Interior
Interior Features Ceiling Fan(s), Breakfast Area, Built-Ins, Carpet, Chair Railings, Crown Moldings, Family Room Off Kitchen, Floor Plan - Traditional, Formal/Separate Dining Room, Kitchen - Eat-In, Kitchen - Table Space, Pantry, Primary Bath(s), Recessed Lighting, Soaking Tub, Upgraded Countertops, Walk-in Closet(s), Wet/Dry Bar, Window Treatments, Wood Floors
Hot Water Natural Gas
Heating Forced Air, Zoned, Central
Cooling Central A/C, Zoned
Flooring Carpet, Hardwood, Ceramic Tile
Fireplaces Number 1
Fireplaces Type Fireplace - Glass Doors, Gas/Propane
Equipment Built-In Microwave, Dryer, Washer, Cooktop, Disposal, Dishwasher, Refrigerator, Icemaker, Stainless Steel Appliances, Oven - Wall
Fireplace Y
Appliance Built-In Microwave, Dryer, Washer, Cooktop, Disposal, Dishwasher, Refrigerator, Icemaker, Stainless Steel Appliances, Oven - Wall
Heat Source Natural Gas
Laundry Main Floor
Exterior
Exterior Feature Porch(es), Patio(s), Screened
Garage Garage - Rear Entry, Garage Door Opener
Garage Spaces 4.0
Utilities Available Cable TV Available, Under Ground
Amenities Available Jog/Walk Path, Picnic Area, Party Room, Club House, Swimming Pool, Tennis Courts, Basketball Courts, Volleyball Courts, Soccer Field, Community Center, Common Grounds, Library, Meeting Room, Pool - Outdoor, Tot Lots/Playground
Waterfront N
Water Access N
Roof Type Architectural Shingle
Accessibility None
Porch Porch(es), Patio(s), Screened
Parking Type Attached Garage, Driveway
Attached Garage 2
Total Parking Spaces 4
Garage Y
Building
Lot Description Corner
Story 3
Foundation Concrete Perimeter, Slab
Sewer Public Sewer
Water Public
Architectural Style Colonial
Level or Stories 3
Additional Building Above Grade, Below Grade
Structure Type 2 Story Ceilings,9'+ Ceilings,Tray Ceilings
New Construction N
Schools
Elementary Schools Legacy
Middle Schools Brambleton
High Schools Independence
School District Loudoun County Public Schools
Others
HOA Fee Include Broadband,Common Area Maintenance,Fiber Optics at Dwelling,High Speed Internet,Management,Pool(s),Snow Removal,Trash,Cable TV
Senior Community No
Tax ID 159257960000
Ownership Fee Simple
SqFt Source Assessor
Security Features Security System,Main Entrance Lock,Monitored,Motion Detectors,Smoke Detector
Special Listing Condition Standard
Read Less Info
Want to know what your home might be worth? Contact us for a FREE valuation!

Our team is ready to help you sell your home for the highest possible price ASAP

Bought with Karen M Hall • @home real estate

“Molly's job is to find and attract mastery-based agents to the office, protect the culture, and make sure everyone is happy! ”






