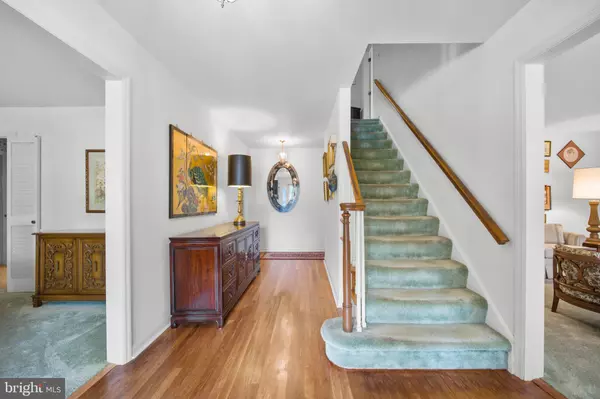$565,000
$499,900
13.0%For more information regarding the value of a property, please contact us for a free consultation.
4 Beds
3 Baths
2,625 SqFt
SOLD DATE : 07/14/2023
Key Details
Sold Price $565,000
Property Type Single Family Home
Sub Type Detached
Listing Status Sold
Purchase Type For Sale
Square Footage 2,625 sqft
Price per Sqft $215
Subdivision Chalfonte
MLS Listing ID DENC2041808
Sold Date 07/14/23
Style Colonial
Bedrooms 4
Full Baths 2
Half Baths 1
HOA Y/N N
Abv Grd Liv Area 2,625
Originating Board BRIGHT
Year Built 1966
Annual Tax Amount $4,043
Tax Year 2022
Lot Size 0.280 Acres
Acres 0.28
Lot Dimensions 100.00 x 120.00
Property Description
Multiple offers have been received. All offers are due Monday, May 1st by noon. Please bring your final and best. Welcome to 2413 Kingman Drive, make sure you check out the video! A gorgeous premier North Wilmington community, located in Chalfonte, a highly coveted neighborhood filled with mature trees and beautifully landscaped homes! This home is an absolute must see! It is the Regent Model, the largest model in Chalfonte, and pride of homeownership shows throughout. When you arrive, the first thing you will notice is the stunning landscaping, oversized two-car turned garage, and covered front porch, a perfect place to sit and enjoy morning coffee. As you enter the home, you will love the large foyer with the formal dining room with chair railing to the left and the exquisite living room with a wood burning fireplace with brick surround to the right. Towards the back of the home, you will find the spacious eat-in kitchen with oak cabinets and a center island. Adjacent to the kitchen, is the powder room, laundry room, and office with a closet, giving you an option to make this a 5th bedroom! And on the other side is the heart of this home, a beautiful family room with exposed beams, a second fireplace (gas), and sliding doors that lead to the amazing screened-in porch! Next, head up to the second level. There you will find a well-appointed primary bedroom with a primary bathroom. In addition, you will find three more oversized bedrooms and a full hall bathroom. And make sure you check out the bonus room on this level! It can be used as a small office, a sewing room, craft room, or for those of us that have too many clothes, make it an amazing walk-in closet! Don't forget to check out the lower level too. There you will find a huge unfinished space, just waiting for you to use your imagination. Then head on outdoors! The screened porch overlooks the lush backyard, with walking pavers and fantastic trees and plants, creating a true oasis for relaxing. For extra piece of mind, the roof was replaced in 2010 and the HVAC was replaced in 2016. Now let's talk about equity. This has been a beloved family home, that has been impeccably maintained for the past 48 years. This rarely available model offers you endless possibilities to turn this wonderful home into YOUR beloved family home! Located next to all the local attractions, restaurants, shops, museums, and so much more. Minutes to the City of Wilmington, and a short commute to Philadelphia, all there is left to say is, Welcome Home!
Location
State DE
County New Castle
Area Brandywine (30901)
Zoning NC10
Rooms
Other Rooms Living Room, Dining Room, Primary Bedroom, Bedroom 2, Bedroom 3, Bedroom 4, Kitchen, Family Room, Basement, Foyer, Laundry, Office, Bonus Room, Primary Bathroom, Half Bath, Screened Porch
Basement Full
Interior
Hot Water Natural Gas
Heating Forced Air
Cooling Central A/C
Fireplaces Number 2
Heat Source Natural Gas
Exterior
Parking Features Garage - Side Entry
Garage Spaces 2.0
Water Access N
Accessibility None
Attached Garage 2
Total Parking Spaces 2
Garage Y
Building
Story 2
Foundation Block
Sewer Public Sewer
Water Public
Architectural Style Colonial
Level or Stories 2
Additional Building Above Grade, Below Grade
New Construction N
Schools
School District Brandywine
Others
Senior Community No
Tax ID 06-042.00-112
Ownership Fee Simple
SqFt Source Assessor
Special Listing Condition Standard
Read Less Info
Want to know what your home might be worth? Contact us for a FREE valuation!

Our team is ready to help you sell your home for the highest possible price ASAP

Bought with Sandra L Massari • RE/MAX Excellence - Kennett Square
“Molly's job is to find and attract mastery-based agents to the office, protect the culture, and make sure everyone is happy! ”






