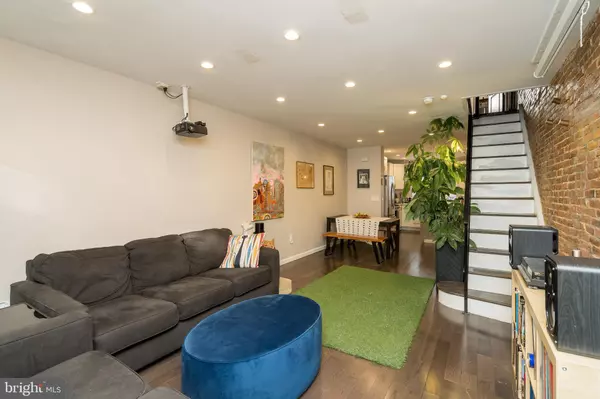$418,000
$424,900
1.6%For more information regarding the value of a property, please contact us for a free consultation.
2 Beds
3 Baths
1,240 SqFt
SOLD DATE : 07/18/2023
Key Details
Sold Price $418,000
Property Type Townhouse
Sub Type Interior Row/Townhouse
Listing Status Sold
Purchase Type For Sale
Square Footage 1,240 sqft
Price per Sqft $337
Subdivision Passyunk Square
MLS Listing ID PAPH2234794
Sold Date 07/18/23
Style Straight Thru
Bedrooms 2
Full Baths 2
Half Baths 1
HOA Y/N N
Abv Grd Liv Area 1,040
Originating Board BRIGHT
Year Built 1920
Annual Tax Amount $1,304
Tax Year 2022
Lot Size 676 Sqft
Acres 0.02
Lot Dimensions 14X48.3
Property Description
Look no further - 512 Gerritt St is the home you've been searching for! Renovated 2019, with TAX ABATEMENT, impeccably maintained, exposed brick and hardwood flooring throughout, great location... the list goes on! The open living/dining layout leads to a stunning kitchen with stainless steel appliances (including gas range and hood), plenty of cabinet space, and a seated island with extra storage. Just off the kitchen is a cute and clean back patio with room to grill, garden, or just relax. There is also a lockable alley door with sidewalk access for ideal trash storage. Upstairs, you'll find two spacious bedrooms with large closets and two full baths. The basement is finished and includes a half bath as well as a laundry area with high-efficiency washer/dryer and utility sink. ** The pride in ownership shows through numerous thoughtful upgrades offering energy-efficient utility savings and the most comfortable living environment. Some of these special features include: parcel delivery box mounted to the sidewalk (stop losing sleep over your packages!), front door digital deadbolt (don't worry about locking yourself out either!), Ring video doorbell and alarm system with optional 24/7 immediate assistance, Energy Star HVAC system with whole house humidifier and air filtration, Ecobee digital thermostat with smart saving features, automatic Lutron switches so all lights can be controlled by an app or Alexa/Siri, and custom Veneta blinds with blackout shades in bedroom. ** Last but not least, the location is amazing! Super convenient to shopping and dining on East Passyunk Ave/Italian Market, and just steps from local favs like Termini's, Cosmi's, Herman's, Grindcore House, The Dutch, and more! Schedule your showing today!
Location
State PA
County Philadelphia
Area 19147 (19147)
Zoning RESIDENTIAL
Rooms
Basement Fully Finished
Interior
Hot Water Electric
Heating Forced Air, Energy Star Heating System
Cooling Central A/C, Energy Star Cooling System
Heat Source Natural Gas
Laundry Basement
Exterior
Water Access N
Accessibility None
Garage N
Building
Story 2
Foundation Stone
Sewer Public Sewer
Water Public
Architectural Style Straight Thru
Level or Stories 2
Additional Building Above Grade, Below Grade
New Construction N
Schools
School District The School District Of Philadelphia
Others
Senior Community No
Tax ID 011247100
Ownership Fee Simple
SqFt Source Estimated
Acceptable Financing Cash, Conventional, FHA, VA
Listing Terms Cash, Conventional, FHA, VA
Financing Cash,Conventional,FHA,VA
Special Listing Condition Standard
Read Less Info
Want to know what your home might be worth? Contact us for a FREE valuation!

Our team is ready to help you sell your home for the highest possible price ASAP

Bought with Katie T Kyle • Elfant Wissahickon Realtors
“Molly's job is to find and attract mastery-based agents to the office, protect the culture, and make sure everyone is happy! ”






