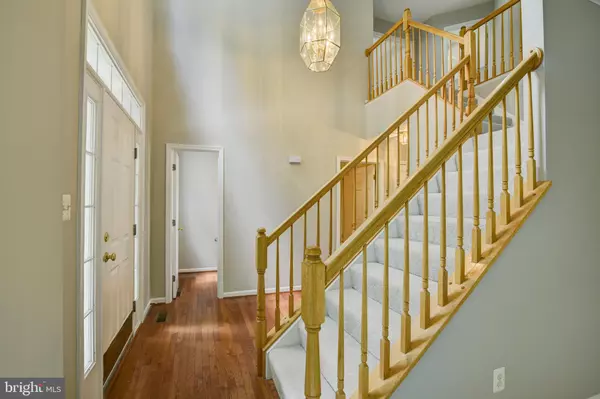$810,000
$809,900
For more information regarding the value of a property, please contact us for a free consultation.
4 Beds
4 Baths
3,358 SqFt
SOLD DATE : 07/19/2023
Key Details
Sold Price $810,000
Property Type Single Family Home
Sub Type Detached
Listing Status Sold
Purchase Type For Sale
Square Footage 3,358 sqft
Price per Sqft $241
Subdivision Greenway Farm
MLS Listing ID VALO2052002
Sold Date 07/19/23
Style Colonial
Bedrooms 4
Full Baths 2
Half Baths 2
HOA Fees $60/qua
HOA Y/N Y
Abv Grd Liv Area 2,330
Originating Board BRIGHT
Year Built 1998
Annual Tax Amount $7,426
Tax Year 2023
Lot Size 9,148 Sqft
Acres 0.21
Property Description
Truly a Beautiful Well Maintained Single Family Home with nearly 3500 SqFt. Situated on a Premium Corner Lot adjacent to tree lined paved bike/walking paths , trees for privacy, and across from Tot Lot, Tennis Courts, Basketball Court, Common Area, and Pool. Home just painted Wall-to-Wall, Brand New Carpet installed, Refinished Hardwood Floors on Main Level, Brand New Stainless Steel Refrigerator, Updated Master Bath & Upper Level Full Bath Fixtures, Kitchen Cabinetry Refinished White. Many updates and improvements. Professionally Deep Cleaned and Move-In Ready TODAY!
Main Level features 2-Story Foyer, Living Room, Separate Dining Room, Kitchen with Stainless Steel Appliances, Granite Countertop, White Cabinetry, Cooking Island, Breakfast Area, Family Room with Gas Fireplace and access to fully fenced backyard, premium large lot, and upgraded paver patio for grilling and entertaining.
Upper Level features Primary Bedroom with Vaulted Ceiling and Large Walk-In Closet and adjoining Primary Bath with Separate Shower, 2-Person Soaking Tub, Double Vanities, Updated Fixtures. Additional 3 Large Bedrooms and Full Bath with Tub/Shower and updated Fixtures. Very comfortable and efficient home includes Ceiling Fans in All bedrooms.
Lower Level includes full finished improved basement with built-in cabinetry, new carpet, wet bar with sink and keg cooler for entertaining. There exists a Half Bath that could be a Full Bath. Expansive basement with a lot of possibilities for additional rooms. The Sliding Door leads to walkout stairs to the backyard. Utility Room includes water heater, HVAC, and sump pump.
Location
State VA
County Loudoun
Zoning LB:PRN
Rooms
Other Rooms Living Room, Dining Room, Primary Bedroom, Bedroom 2, Bedroom 3, Bedroom 4, Kitchen, Family Room, Foyer, Breakfast Room, Laundry, Recreation Room, Utility Room, Bathroom 2, Primary Bathroom, Half Bath
Basement Fully Finished, Walkout Stairs, Improved, Heated, Windows, Connecting Stairway, Daylight, Partial, Space For Rooms, Sump Pump, Full, Rear Entrance
Interior
Interior Features Kitchen - Table Space, Butlers Pantry, Family Room Off Kitchen, Kitchen - Gourmet, Kitchen - Island, Dining Area, Primary Bath(s), Window Treatments, Wood Floors, Upgraded Countertops, Built-Ins, Crown Moldings, Recessed Lighting, Floor Plan - Open, Breakfast Area, Carpet, Ceiling Fan(s), Chair Railings, Formal/Separate Dining Room, Pantry, Soaking Tub, Tub Shower, Walk-in Closet(s), Wet/Dry Bar
Hot Water Natural Gas
Heating Forced Air
Cooling Ceiling Fan(s), Central A/C
Flooring Hardwood, Carpet, Ceramic Tile
Fireplaces Number 1
Fireplaces Type Mantel(s), Screen, Gas/Propane
Equipment Dishwasher, Disposal, Dryer, Exhaust Fan, Icemaker, Oven/Range - Gas, Refrigerator, Washer, Built-In Microwave, Stainless Steel Appliances, Water Dispenser, Water Heater
Fireplace Y
Window Features Screens,Double Pane,Palladian
Appliance Dishwasher, Disposal, Dryer, Exhaust Fan, Icemaker, Oven/Range - Gas, Refrigerator, Washer, Built-In Microwave, Stainless Steel Appliances, Water Dispenser, Water Heater
Heat Source Natural Gas
Laundry Dryer In Unit, Washer In Unit, Has Laundry
Exterior
Exterior Feature Patio(s)
Parking Features Garage Door Opener, Garage - Front Entry, Inside Access
Garage Spaces 6.0
Fence Board, Rear, Fully
Amenities Available Basketball Courts, Club House, Common Grounds, Jog/Walk Path, Picnic Area, Pool - Outdoor, Tot Lots/Playground
Water Access N
View Garden/Lawn, Trees/Woods
Accessibility None
Porch Patio(s)
Attached Garage 2
Total Parking Spaces 6
Garage Y
Building
Lot Description Corner, Landscaping, Premium, Level, Rear Yard, SideYard(s), Front Yard
Story 3
Foundation Concrete Perimeter
Sewer Public Sewer
Water Public
Architectural Style Colonial
Level or Stories 3
Additional Building Above Grade, Below Grade
Structure Type 9'+ Ceilings,Vaulted Ceilings,2 Story Ceilings,Cathedral Ceilings,Dry Wall
New Construction N
Schools
Elementary Schools Catoctin
Middle Schools J. L. Simpson
High Schools Loudoun County
School District Loudoun County Public Schools
Others
HOA Fee Include Common Area Maintenance,Snow Removal,Other,Pool(s),Trash
Senior Community No
Tax ID 273377668000
Ownership Fee Simple
SqFt Source Assessor
Security Features Smoke Detector
Special Listing Condition Standard
Read Less Info
Want to know what your home might be worth? Contact us for a FREE valuation!

Our team is ready to help you sell your home for the highest possible price ASAP

Bought with Christopher Craddock • EXP Realty, LLC
“Molly's job is to find and attract mastery-based agents to the office, protect the culture, and make sure everyone is happy! ”





