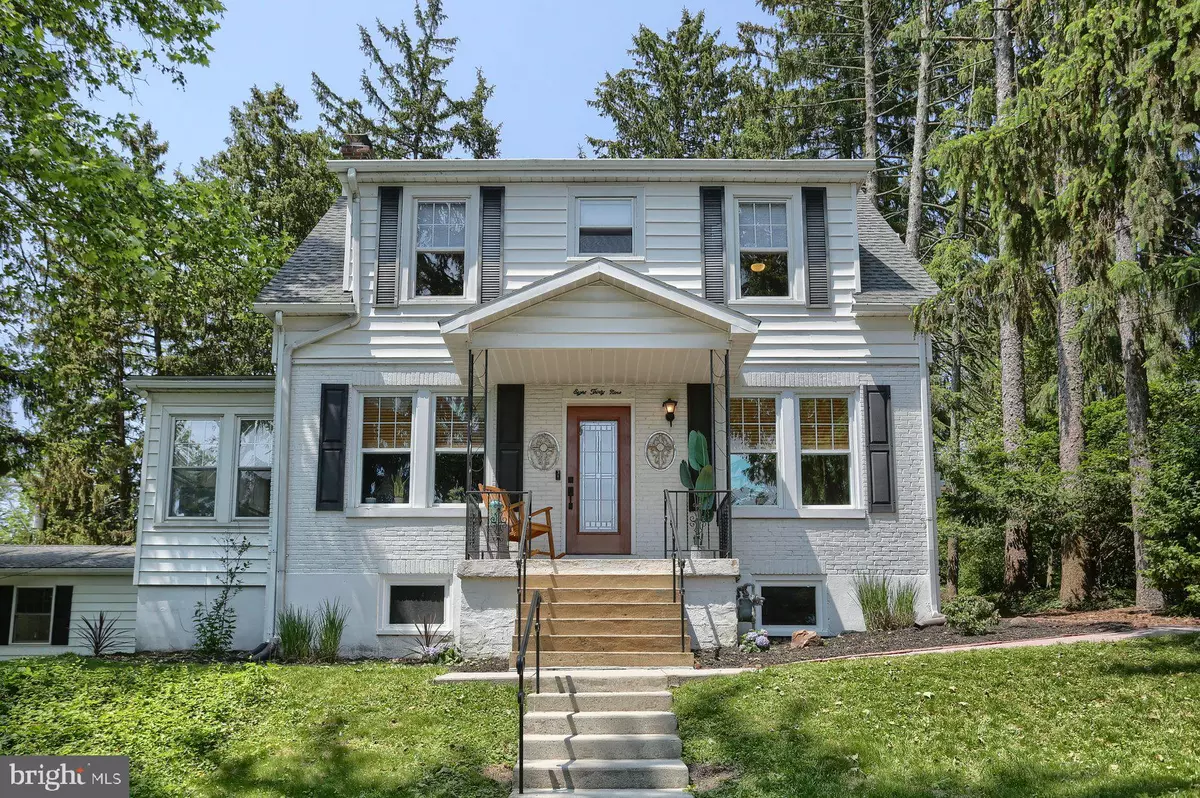$390,000
$399,000
2.3%For more information regarding the value of a property, please contact us for a free consultation.
4 Beds
3 Baths
2,232 SqFt
SOLD DATE : 07/21/2023
Key Details
Sold Price $390,000
Property Type Single Family Home
Sub Type Detached
Listing Status Sold
Purchase Type For Sale
Square Footage 2,232 sqft
Price per Sqft $174
Subdivision Washington Heights
MLS Listing ID PACB2020478
Sold Date 07/21/23
Style Traditional
Bedrooms 4
Full Baths 2
Half Baths 1
HOA Y/N N
Abv Grd Liv Area 2,232
Originating Board BRIGHT
Year Built 1930
Annual Tax Amount $4,806
Tax Year 2023
Lot Size 0.270 Acres
Acres 0.27
Property Description
Beautiful four bedroom home, corner lot, in Washington Heights. This home is extremely well maintained inside and out, majority of rooms freshly painted, and has a 2 car detached garage with additional living space. As you enter the home, you'll find a traditional floor plan opening into the dining room (right), living room (left) staircase (center). The entire main floor has an abundance of windows for natural light, accessorized with new window treatments/blinds, hardwood and tile flooring. The spacious living room has a gas fireplace and opens into a sun room that can be used for relaxing, entertaining, office space, children's playroom, etc. The formal dining room has great views outside and enters into a large kitchen with beautiful wood cabinets and pantry, breakfast bar/island, tiled floor, and double doors leading to a screened porch for relaxed dining out. If you choose to grill, you can do so on the patio off the screened porch. A half-bath and access to the basement are also on the main floor. The upper level has a large primary bedroom with full bath (remodeled), dual closets, new carpet and skylights (newly replaced). Three additional bedrooms and a full bath are also on the upper floor. Carpet, tile, hardwood throughout. The home has a full basement for extra storage and laundry hookup. Ample parking, either street level in front of the home, 2 car garage and a side driveway off the garage for parking at the rear of the house. The detached garage has approx 600 sq ft additional living space above, divided into two rooms (2nd story family room and bonus room) for additional entertaining. The property is landscaped with mature trees. It is located closely to shopping and restaurants as well as Negley Park. At the park, enjoy a beautiful view of the Harrisburg skyline and the Susquehanna River, perfect for watching seasonal fireworks, enjoy picnics, walking trails, playground, tennis/pickleball and basketball courts. This is definitely a great home, 1930's charm, so much space to enjoy inside and out and the corner lot provides extra privacy. Make this property your new home and it is truly ready for you to move right in!
Location
State PA
County Cumberland
Area Lemoyne Boro (14412)
Zoning RESIDENTIAL
Rooms
Other Rooms Living Room, Dining Room, Primary Bedroom, Bedroom 2, Bedroom 3, Bedroom 4, Kitchen, 2nd Stry Fam Rm, Sun/Florida Room, Bonus Room, Screened Porch
Basement Interior Access, Full, Unfinished, Poured Concrete
Interior
Interior Features Ceiling Fan(s), Carpet, Built-Ins, Crown Moldings, Floor Plan - Traditional, Formal/Separate Dining Room, Kitchen - Eat-In, Kitchen - Island, Pantry, Recessed Lighting, Skylight(s), Tub Shower, Stall Shower, Window Treatments, Wood Floors
Hot Water Natural Gas
Heating Baseboard - Hot Water, Central, Heat Pump(s)
Cooling Central A/C, Window Unit(s)
Fireplaces Number 1
Fireplaces Type Gas/Propane, Brick, Screen
Equipment Dishwasher, Refrigerator, Built-In Microwave, Cooktop, Disposal, Oven - Wall, Stainless Steel Appliances
Fireplace Y
Appliance Dishwasher, Refrigerator, Built-In Microwave, Cooktop, Disposal, Oven - Wall, Stainless Steel Appliances
Heat Source Electric, Natural Gas
Laundry Basement
Exterior
Exterior Feature Deck(s), Porch(es)
Parking Features Garage Door Opener, Additional Storage Area
Garage Spaces 4.0
Water Access N
Accessibility None
Porch Deck(s), Porch(es)
Total Parking Spaces 4
Garage Y
Building
Story 2
Foundation Block
Sewer Public Sewer
Water Public
Architectural Style Traditional
Level or Stories 2
Additional Building Above Grade, Below Grade
New Construction N
Schools
Elementary Schools Washington Heights
High Schools Cedar Cliff
School District West Shore
Others
Senior Community No
Tax ID 12-21-0267-135
Ownership Fee Simple
SqFt Source Assessor
Security Features Carbon Monoxide Detector(s),Smoke Detector
Acceptable Financing Cash, Conventional, FHA, VA
Listing Terms Cash, Conventional, FHA, VA
Financing Cash,Conventional,FHA,VA
Special Listing Condition Standard
Read Less Info
Want to know what your home might be worth? Contact us for a FREE valuation!

Our team is ready to help you sell your home for the highest possible price ASAP

Bought with Tyler Murphy • RE/MAX Realty Professionals

“Molly's job is to find and attract mastery-based agents to the office, protect the culture, and make sure everyone is happy! ”






