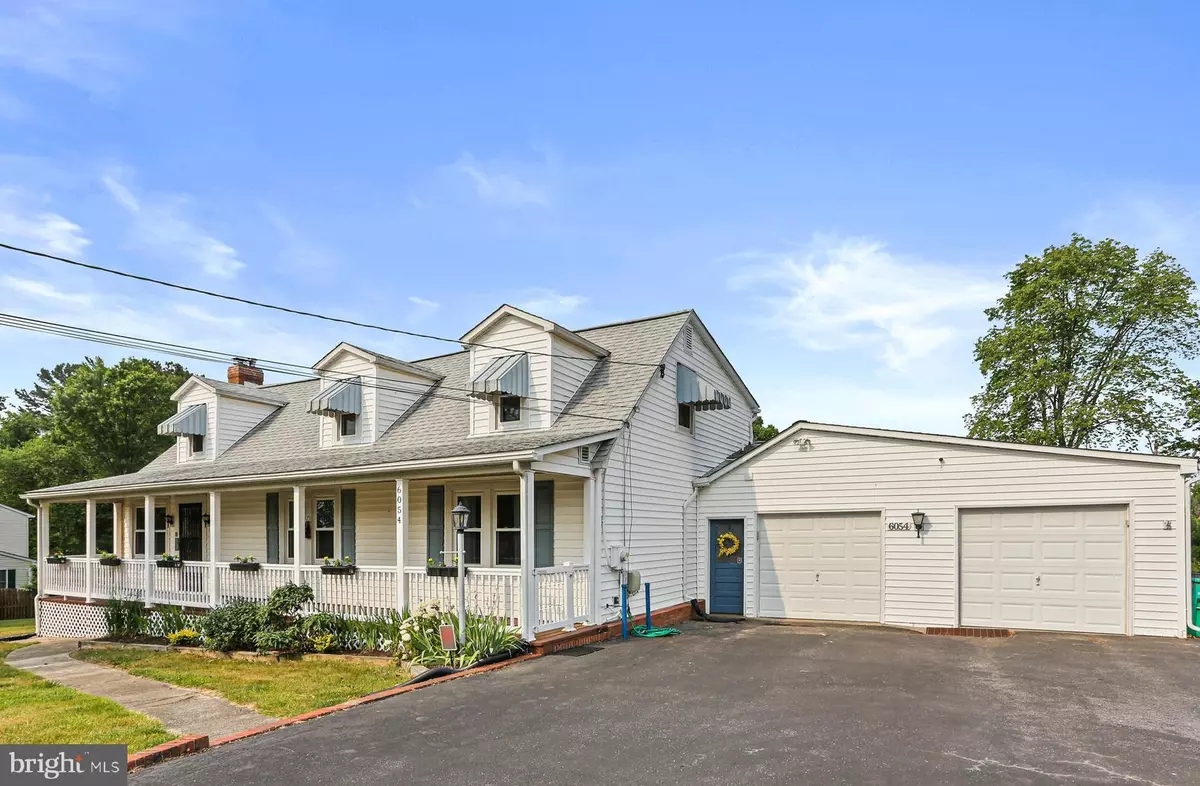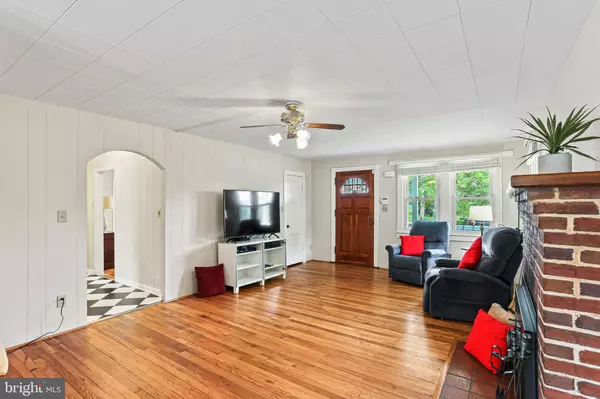$626,800
$599,900
4.5%For more information regarding the value of a property, please contact us for a free consultation.
6 Beds
4 Baths
2,196 SqFt
SOLD DATE : 07/21/2023
Key Details
Sold Price $626,800
Property Type Single Family Home
Sub Type Detached
Listing Status Sold
Purchase Type For Sale
Square Footage 2,196 sqft
Price per Sqft $285
Subdivision None Available
MLS Listing ID MDHW2029450
Sold Date 07/21/23
Style Farmhouse/National Folk
Bedrooms 6
Full Baths 3
Half Baths 1
HOA Y/N N
Abv Grd Liv Area 2,196
Originating Board BRIGHT
Year Built 1945
Annual Tax Amount $4,815
Tax Year 2022
Lot Size 0.621 Acres
Acres 0.62
Property Description
Renovated Elkridge Farmhouse with Full-Length Front Porch! Rare opportunity to own a Restored & Improved 1940's Farmhouse with Six Bedroom Options, 3 Full Baths and 1 Half Bath. Meticulously Maintained and Improved by current owner, this One-of-a-Kind Home boasts a beautiful, well-designed Kitchen that looks Period Accurate and offers all of today's desired features. This Dream Kitchen offers Oversized Black & White Ceramic Floor Tile, Ceramic Backsplash, Undercounter Lighting, Original Built-in Corner Cabinet, Cabinetry with Pull-out Shelving & Deep Drawers for Cookware, Stainless Steel Double Bowl Undermounted Apron Sink, Recessed & Accent Lighting too! This Kitchen is truly the heart of the home, with direct access to a fabulous Screen Porch as well as the Living & Dining Rooms which feature Hardwood Flooring, Living Room is warm & comfortable with a Hi-Efficiency Wood Stove in a Brick Fireplace. Dining Room boasts a Wall of Windows overlooking the Backyard/Patio Area/Grilling Deck via Double Sliding Doors. Mud Room provides access to a Guest Bedroom with Half Bath & 3-Car Garage. Awesome Main Level In-Law Suite offers Bedroom, Spacious Sitting Room, Double Closet, Full Bath with Roll-in Shower and Walk-in Closet. Open, Wide Comfort Height Staircase leads to 3 Bedrooms on Upper Level. Huge Primary Bedroom with New Carpet & 2 Walk-in Closets. Bedroom 2 is spacious with Wood Flooring & Bedroom 3 offers a Wall of Closets with Cute Dormers allowing for a Nursery, Craft or Sitting Room option. Lower-Level Dry Basement provides Laundry Area & 3 Crawl Spaces for Additional Storage. Outstanding 3-Car Garage is perfect for the Sports Car Enthusiast or a Home Hobby/Workshop. Vegetable & Flower Gardens abound on this level lot located a short distance from the Elkridge Library & 50+ Center. Truly a Unique Home! See me first before it is too late! Open House - Sunday, June 18th 1:00 to 4:00 pm
Location
State MD
County Howard
Zoning R12
Rooms
Other Rooms Living Room, Dining Room, Bedroom 2, Bedroom 3, Bedroom 4, Kitchen, Bedroom 1, In-Law/auPair/Suite, Bedroom 6, Bathroom 1, Bathroom 3, Half Bath, Screened Porch
Basement Connecting Stairway, Partial, Side Entrance, Shelving, Sump Pump, Unfinished, Walkout Stairs, Outside Entrance
Main Level Bedrooms 3
Interior
Interior Features Breakfast Area, Carpet, Ceiling Fan(s), Dining Area, Entry Level Bedroom, Formal/Separate Dining Room, Kitchen - Country, Kitchen - Eat-In, Kitchen - Galley, Pantry, Recessed Lighting, Stall Shower, Stove - Wood, Tub Shower, Upgraded Countertops, Walk-in Closet(s), Wood Floors
Hot Water Electric
Cooling Ceiling Fan(s), Central A/C, Ductless/Mini-Split
Flooring Wood, Engineered Wood, Ceramic Tile, Carpet, Vinyl
Fireplaces Number 1
Fireplaces Type Mantel(s), Brick, Wood
Equipment Dishwasher, Disposal, Dryer, Exhaust Fan, Icemaker, Microwave, Oven - Self Cleaning, Oven/Range - Gas, Range Hood, Refrigerator, Stainless Steel Appliances, Stove, Washer, Water Heater
Furnishings No
Fireplace Y
Window Features Double Hung,Insulated,Screens,Sliding,Vinyl Clad
Appliance Dishwasher, Disposal, Dryer, Exhaust Fan, Icemaker, Microwave, Oven - Self Cleaning, Oven/Range - Gas, Range Hood, Refrigerator, Stainless Steel Appliances, Stove, Washer, Water Heater
Heat Source Oil
Laundry Basement, Washer In Unit, Dryer In Unit
Exterior
Exterior Feature Enclosed, Porch(es), Screened
Parking Features Additional Storage Area, Garage - Front Entry, Garage - Side Entry, Garage Door Opener, Inside Access, Oversized
Garage Spaces 19.0
Utilities Available Cable TV Available
Water Access N
Roof Type Asphalt
Street Surface Black Top
Accessibility Grab Bars Mod, Roll-in Shower
Porch Enclosed, Porch(es), Screened
Road Frontage City/County
Attached Garage 3
Total Parking Spaces 19
Garage Y
Building
Story 3
Foundation Block, Crawl Space
Sewer Public Sewer
Water Public
Architectural Style Farmhouse/National Folk
Level or Stories 3
Additional Building Above Grade, Below Grade
Structure Type Dry Wall,Paneled Walls
New Construction N
Schools
Elementary Schools Elkridge
Middle Schools Elkridge Landing
High Schools Call School Board
School District Howard County Public School System
Others
Pets Allowed Y
Senior Community No
Tax ID 1401257404
Ownership Fee Simple
SqFt Source Assessor
Security Features Exterior Cameras,Monitored,Motion Detectors,Smoke Detector
Acceptable Financing Cash, Conventional, FHA, VA
Horse Property N
Listing Terms Cash, Conventional, FHA, VA
Financing Cash,Conventional,FHA,VA
Special Listing Condition Standard
Pets Allowed No Pet Restrictions
Read Less Info
Want to know what your home might be worth? Contact us for a FREE valuation!

Our team is ready to help you sell your home for the highest possible price ASAP

Bought with Linda M Dear • RE/MAX Advantage Realty
“Molly's job is to find and attract mastery-based agents to the office, protect the culture, and make sure everyone is happy! ”






