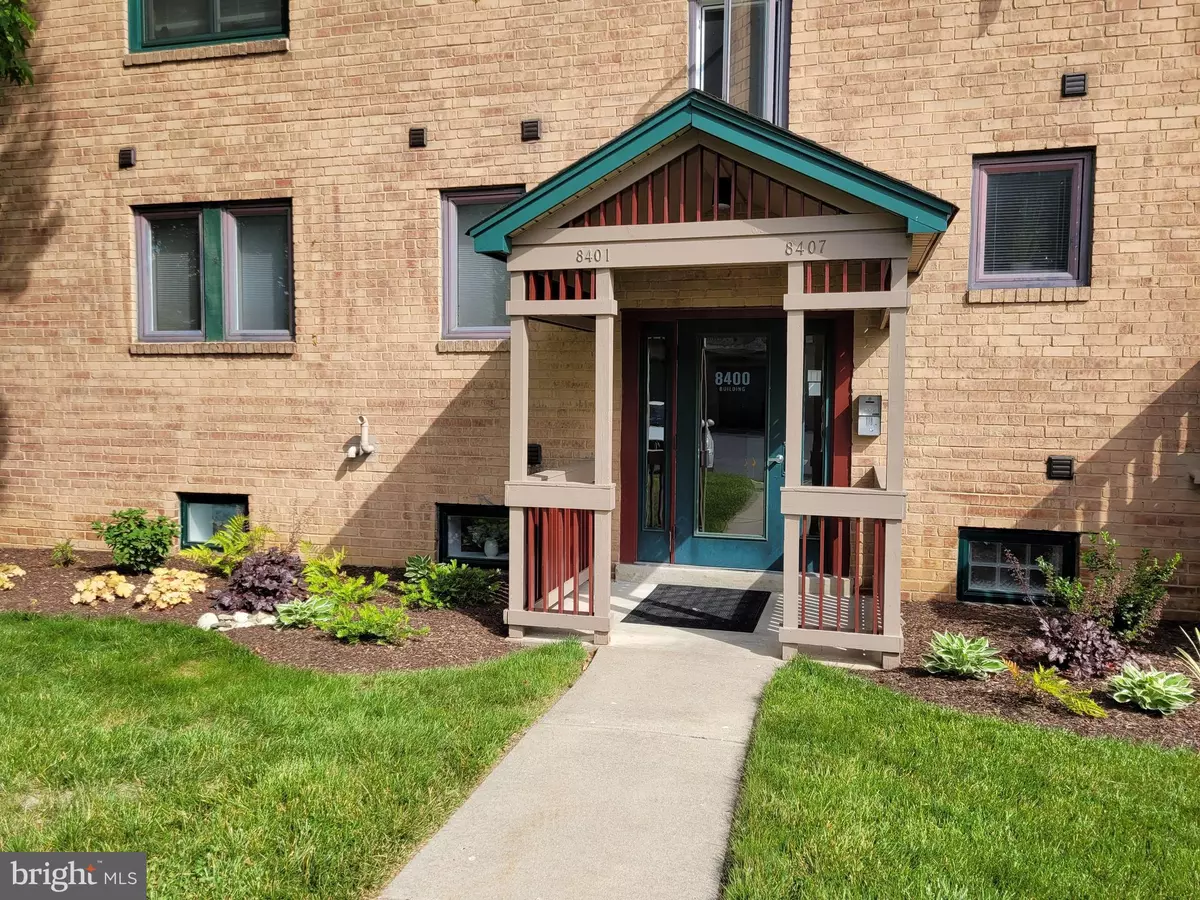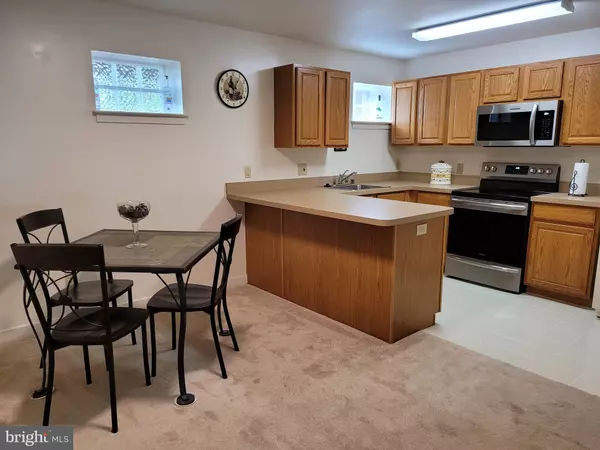$161,000
$156,900
2.6%For more information regarding the value of a property, please contact us for a free consultation.
1 Bed
1 Bath
SOLD DATE : 07/21/2023
Key Details
Sold Price $161,000
Property Type Condo
Sub Type Condo/Co-op
Listing Status Sold
Purchase Type For Sale
Subdivision Paladin Club
MLS Listing ID DENC2043564
Sold Date 07/21/23
Style Unit/Flat
Bedrooms 1
Full Baths 1
Condo Fees $258/mo
HOA Y/N N
Originating Board BRIGHT
Year Built 2003
Annual Tax Amount $1,542
Tax Year 2022
Lot Dimensions 0.00 x 0.00
Property Description
Welcome Home to 8402 Westview Rd in the quiet community of Paladin Club. This beautiful, well maintained first floor home has 1 Bedroom, 1 Bonus Room, and 1 Bath. Over 1300 sq ft. Enjoy the new Stainless appliances (2023) – refrigerator, stove, microwave, and dishwasher, in the Eat-In-Kitchen with counter seating. New stackable Washer & Dryer (2023), included. Gather in the large, bright Living Room, or step out to the Patio to relax and have your coffee. The spacious Master Bedroom has two double closets for lots of storage. Also, a Master Bath with private entrance. You can enter the Bath from the Living Room too. There is a Bonus Room to use as an Office, Student Study, or a Bedroom. It has a nice double closet for ample storage. New Lighting 2023. Monthly condo fee includes water, sewer, trash and snow removal. Convenient to I495, I95, Philadelphia Airport, City of Philadelphia, City of Wilmington. Public transportation with bus stop nearby. Put this home on your tour today!
Location
State DE
County New Castle
Area Wilmington (30906)
Zoning NCAP
Direction East
Rooms
Other Rooms Living Room, Dining Room, Primary Bedroom, Kitchen, Bathroom 1, Bonus Room
Main Level Bedrooms 1
Interior
Interior Features Carpet, Combination Kitchen/Dining, Dining Area, Floor Plan - Traditional, Primary Bath(s), Tub Shower, Walk-in Closet(s)
Hot Water 60+ Gallon Tank, Electric
Heating Forced Air
Cooling Central A/C
Flooring Carpet, Tile/Brick
Equipment Built-In Microwave, Disposal, Dryer - Electric, ENERGY STAR Clothes Washer, ENERGY STAR Dishwasher, ENERGY STAR Refrigerator, Oven/Range - Electric, Stainless Steel Appliances, Washer, Washer/Dryer Stacked, Water Heater
Fireplace N
Window Features Double Hung
Appliance Built-In Microwave, Disposal, Dryer - Electric, ENERGY STAR Clothes Washer, ENERGY STAR Dishwasher, ENERGY STAR Refrigerator, Oven/Range - Electric, Stainless Steel Appliances, Washer, Washer/Dryer Stacked, Water Heater
Heat Source Natural Gas
Laundry Dryer In Unit, Washer In Unit
Exterior
Utilities Available Cable TV Available, Phone Available
Amenities Available Pool Mem Avail
Water Access N
Accessibility None
Garage N
Building
Story 1
Sewer Public Sewer
Water Public
Architectural Style Unit/Flat
Level or Stories 1
Additional Building Above Grade, Below Grade
Structure Type 9'+ Ceilings
New Construction N
Schools
School District Brandywine
Others
Pets Allowed Y
HOA Fee Include Water,Trash,Sewer,Snow Removal
Senior Community No
Tax ID 06-145.00-022.C.8402
Ownership Condominium
Acceptable Financing Cash, Conventional
Listing Terms Cash, Conventional
Financing Cash,Conventional
Special Listing Condition Standard
Pets Allowed Case by Case Basis
Read Less Info
Want to know what your home might be worth? Contact us for a FREE valuation!

Our team is ready to help you sell your home for the highest possible price ASAP

Bought with Monica M Hill • RE/MAX Associates-Wilmington
“Molly's job is to find and attract mastery-based agents to the office, protect the culture, and make sure everyone is happy! ”






