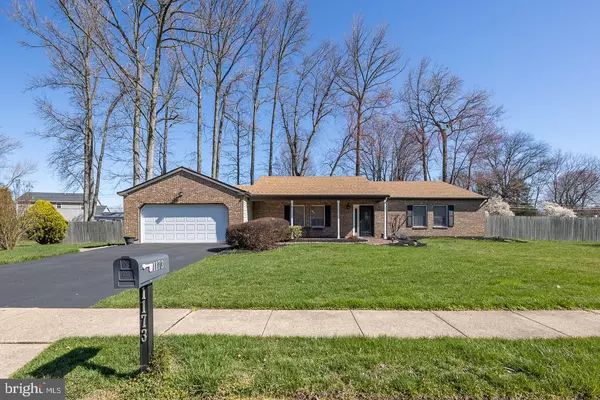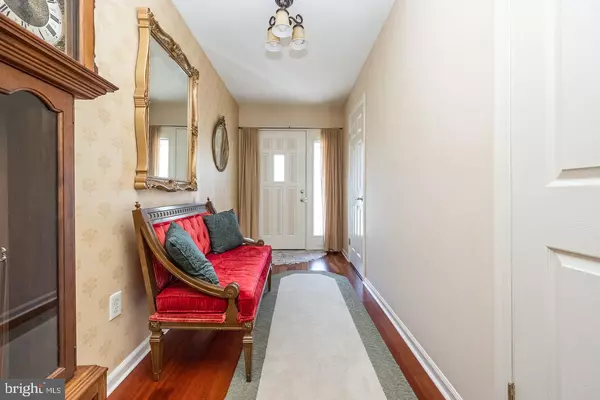$499,000
$499,900
0.2%For more information regarding the value of a property, please contact us for a free consultation.
4 Beds
3 Baths
1,950 SqFt
SOLD DATE : 07/14/2023
Key Details
Sold Price $499,000
Property Type Single Family Home
Sub Type Detached
Listing Status Sold
Purchase Type For Sale
Square Footage 1,950 sqft
Price per Sqft $255
Subdivision Treeline Ests
MLS Listing ID PABU2046484
Sold Date 07/14/23
Style Ranch/Rambler
Bedrooms 4
Full Baths 2
Half Baths 1
HOA Y/N N
Abv Grd Liv Area 1,950
Originating Board BRIGHT
Year Built 1990
Annual Tax Amount $6,745
Tax Year 2022
Lot Size 0.462 Acres
Acres 0.46
Lot Dimensions 157X125
Property Description
Welcome to 1173 Treeline Dr. As you pull up the driveway you'll notice the professionally done landscaping. You enter from the covered front porch, as you come in there is hard wood flooring and plenty of closet space. You go down the hall and to the left is an oversize family room with a fireplace and a door leading out to one of two patios. The cathedral ceilings are a nice touch in this room. Next to the family room is a formal dining room with hardwood flooring. From there you enter the eat in kitchen that has all stainless steel appliances, a large L shaped quartz counter top along with plenty of cabinet space. There is even a walk in pantry right in the kitchen. From there you can either go into the laundry room with a half bath is off to the side, head the other way that leads you into a huge two car garage with an attic for extra storage. Or you can go out the kitchens sliding doors to a 20 x20 ft patio with a retractable awning. Back inside down the other side of the hall is a full bath and 4 good size bedrooms with the master suite having it's own full bathroom. with his and her sinks.
Out back there is plenty of space to have a party, BBQ or just relax in the shade watching a Phillies game. All the gutters have gutter guards, so no cleaning out of the gutters needed. This 4 bedroom 2 1/2 bath 1950sq ft rancher checks off a lot of boxes. New roof was installed in 2021 with a warranty. Anderson windows through out the house. Water heater is only 2 years old. This is one you have to see. It looks even better in person. Book a showing today. Showings start on Monday 4/10. More pics to follow.
Location
State PA
County Bucks
Area Bensalem Twp (10102)
Zoning RA1
Rooms
Main Level Bedrooms 4
Interior
Interior Features Attic, Breakfast Area, Ceiling Fan(s), Dining Area, Entry Level Bedroom, Family Room Off Kitchen, Kitchen - Eat-In, Pantry, Upgraded Countertops, Walk-in Closet(s), Formal/Separate Dining Room, Stall Shower
Hot Water Electric
Heating Heat Pump - Electric BackUp
Cooling Central A/C
Flooring Carpet, Hardwood, Vinyl
Fireplaces Number 1
Fireplaces Type Wood
Equipment Stainless Steel Appliances, Water Heater - High-Efficiency, Washer, Refrigerator, Range Hood, Oven/Range - Electric, ENERGY STAR Dishwasher, Dryer - Electric
Fireplace Y
Appliance Stainless Steel Appliances, Water Heater - High-Efficiency, Washer, Refrigerator, Range Hood, Oven/Range - Electric, ENERGY STAR Dishwasher, Dryer - Electric
Heat Source Electric
Laundry Main Floor
Exterior
Garage Additional Storage Area, Built In, Garage - Side Entry, Garage Door Opener
Garage Spaces 6.0
Waterfront N
Water Access N
Roof Type Shingle
Accessibility None
Parking Type Attached Garage, Driveway, On Street
Attached Garage 2
Total Parking Spaces 6
Garage Y
Building
Story 1
Foundation Slab
Sewer Public Sewer
Water Public
Architectural Style Ranch/Rambler
Level or Stories 1
Additional Building Above Grade, Below Grade
New Construction N
Schools
School District Bensalem Township
Others
Senior Community No
Tax ID 02-073-064-006
Ownership Fee Simple
SqFt Source Estimated
Special Listing Condition Standard
Read Less Info
Want to know what your home might be worth? Contact us for a FREE valuation!

Our team is ready to help you sell your home for the highest possible price ASAP

Bought with Edward G Rogers • Honest Real Estate

“Molly's job is to find and attract mastery-based agents to the office, protect the culture, and make sure everyone is happy! ”






