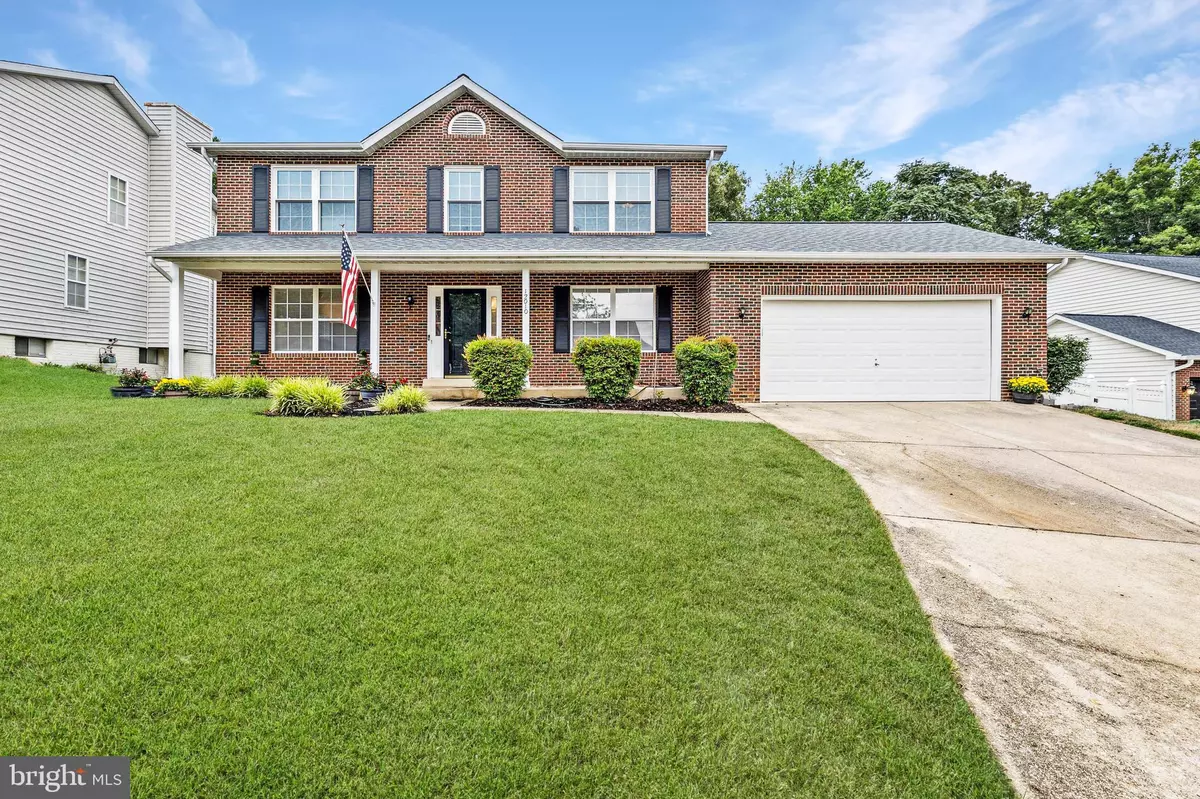$550,000
$495,000
11.1%For more information regarding the value of a property, please contact us for a free consultation.
4 Beds
4 Baths
3,144 SqFt
SOLD DATE : 07/24/2023
Key Details
Sold Price $550,000
Property Type Single Family Home
Sub Type Detached
Listing Status Sold
Purchase Type For Sale
Square Footage 3,144 sqft
Price per Sqft $174
Subdivision Windbrook-Bradens Addn
MLS Listing ID MDPG2081998
Sold Date 07/24/23
Style Traditional
Bedrooms 4
Full Baths 3
Half Baths 1
HOA Y/N N
Abv Grd Liv Area 2,100
Originating Board BRIGHT
Year Built 1995
Annual Tax Amount $6,681
Tax Year 2022
Lot Size 0.684 Acres
Acres 0.68
Property Description
Welcome home to your personal retreat! This beautiful well maintained single-family home has it all!!! 4 Bedrooms, 3.5 Baths,3 fully finished levels, 2 car garage with a pool, all on over a half acre!!
Entertaining is easy in this home. The main level with hardwood floors and recessed lighting features a spacious living room and formal dining room with crown molding, that opens to the oversized kitchen. What a convenience for serving! The kitchen has plenty of cabinetry for all of your storage needs, granite countertops, stainless steel appliances (gas stove, refrigerator, microwave and dishwasher). There is a separate kitchen dinette space (bring your large table) that has a big bay window overlooking the back yard oasis. The expansive family room opens to a massive three-season room with 3 sides glass windows, dual ceiling fans, electricity, and tile flooring. This is an awesome space for family gatherings and entertainment. The large manicured back yard (property is .68 acres that's 29,621 feet!) is an oasis in itself. A fresh deck connects directly to the heated pool which has been professional maintained, serviced and is ready for this season. Your home will quickly become the entertainment destination, with more than enough space for all your family and friends. The two sheds in the back yard are large enough to hold all your lawn, pool and outdoor items. The upper level contains an expansive primary suite (yes - bring your over-sized king bed) with large walk-in closet and en-suite bathroom with double vanities, a soaking tub with separate shower, and vaulted ceilings with a skylight. There are three other good-sized bedrooms each with ceiling fans, window treatments, and lighting. The upper level full bath has a tub/shower combination. The lower level is fully finished and updated.. There is a recreation room, a gym, a laundry room, a full bath, and still more rooms for storage.
The entire home...all 3 levels has been freshly painted, including the coating of the garage floor!!! The roof is only one year old; the water heater has been replaced along with the furnace. This home comes with an internal & external plumbing warranty and the included washer & dryer also has a warranty, and more. This is one to see. It's definitely move it ready and waiting for you!!! You will enjoy the tranquillity of this neighborhood. Come live like your on vacation in your own personal retreat. We expect this home to move quickly considering all that it offers. Please contact agent to schedule your private appointment to view the home ASAP. OPEN HOUSE Sat July 1 11:00-2:00 pm.
Location
State MD
County Prince Georges
Zoning RR
Rooms
Other Rooms Living Room, Dining Room, Primary Bedroom, Bedroom 2, Bedroom 3, Bedroom 4, Kitchen, Family Room, Sun/Florida Room, Exercise Room, Laundry, Recreation Room, Storage Room, Bathroom 2, Bathroom 3, Primary Bathroom, Half Bath
Basement Daylight, Full, Connecting Stairway, Full, Fully Finished, Heated, Improved, Interior Access, Poured Concrete, Shelving, Space For Rooms, Sump Pump, Windows
Interior
Interior Features Carpet, Ceiling Fan(s), Chair Railings, Crown Moldings, Dining Area, Family Room Off Kitchen, Floor Plan - Traditional, Formal/Separate Dining Room, Kitchen - Country, Kitchen - Eat-In, Kitchen - Table Space, Pantry, Primary Bath(s), Recessed Lighting, Skylight(s), Soaking Tub, Tub Shower, Upgraded Countertops, Walk-in Closet(s), Window Treatments, Wood Floors
Hot Water 60+ Gallon Tank
Heating Central, Heat Pump(s)
Cooling Central A/C
Equipment Built-In Microwave, Built-In Range, Dishwasher, Disposal, Dryer, Icemaker, Microwave, Oven/Range - Gas, Refrigerator, Stainless Steel Appliances, Washer, Water Heater
Appliance Built-In Microwave, Built-In Range, Dishwasher, Disposal, Dryer, Icemaker, Microwave, Oven/Range - Gas, Refrigerator, Stainless Steel Appliances, Washer, Water Heater
Heat Source Natural Gas
Exterior
Parking Features Garage - Front Entry, Garage Door Opener, Inside Access, Oversized
Garage Spaces 2.0
Pool Heated
Water Access N
Roof Type Asphalt,Shingle
Accessibility None
Attached Garage 2
Total Parking Spaces 2
Garage Y
Building
Story 3
Foundation Concrete Perimeter
Sewer Public Sewer
Water Public
Architectural Style Traditional
Level or Stories 3
Additional Building Above Grade, Below Grade
New Construction N
Schools
School District Prince George'S County Public Schools
Others
Senior Community No
Tax ID 17050285296
Ownership Fee Simple
SqFt Source Assessor
Special Listing Condition Standard
Read Less Info
Want to know what your home might be worth? Contact us for a FREE valuation!

Our team is ready to help you sell your home for the highest possible price ASAP

Bought with Tonga Y Turner • Samson Properties
“Molly's job is to find and attract mastery-based agents to the office, protect the culture, and make sure everyone is happy! ”






