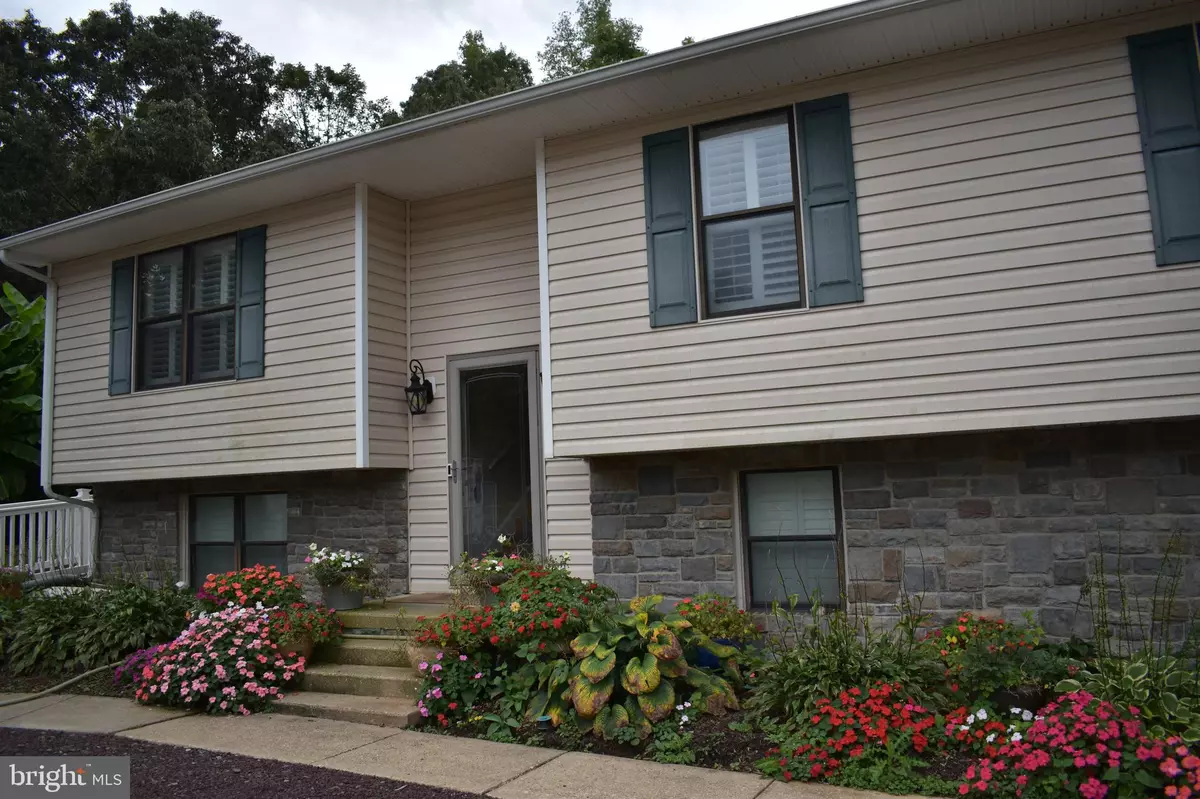$475,000
$475,000
For more information regarding the value of a property, please contact us for a free consultation.
6 Beds
3 Baths
3,314 SqFt
SOLD DATE : 07/25/2023
Key Details
Sold Price $475,000
Property Type Single Family Home
Sub Type Detached
Listing Status Sold
Purchase Type For Sale
Square Footage 3,314 sqft
Price per Sqft $143
Subdivision Woodland Subd
MLS Listing ID MDSM2011580
Sold Date 07/25/23
Style Split Foyer
Bedrooms 6
Full Baths 3
HOA Y/N N
Abv Grd Liv Area 2,389
Originating Board BRIGHT
Year Built 1983
Annual Tax Amount $3,038
Tax Year 2023
Lot Size 0.518 Acres
Acres 0.52
Property Description
Hugh price correction. This is not your average split foyer, No HOA, 10 minutes to NAS PAX, This home sits on a large level lot and has a Gazebo, Pergola, shed, large vinyl no maintenance multi-level Deck, Wheel chair ramp, Greenhouse, shed, oversized (24X40) garage, large paved parking pad that fits at least 10 cars, stone walls, extensive landscaping. The Owners Suite is very large with hardwood floors, crown molding, and 2 large walk in closets with built in closet organizers . It has French doors that lead out to a beautiful Vekka (vinyl no maintenance) deck that over looks the beautiful St. Mary's State Park. Very private back yard. The Owners bath has a 2 person jacuzzi tub , a large walk-in tile shower with multiple shower heads and benches and a artisan crafted double pedestal vanity. The main level has hardwood floors, crown and chair moldings thru out. There are Plantation shutters for privacy on all windows., the dinning room is large with abundant natural light and oak hardwood floors, and there are 3 additional bedrooms on the main level all with hardwood floors.. The main bath has a lipless shower that is entirely tiled for convenience and durability. The Kitchen has maple cabinets, granite counter-tops, and hardwood floors. There is plenty of storage. The kitchen is adorned with stainless steel appliances, a wine cooler, a breakfast bar and pantry. The basement has a large family room, Laundry room, a full bath artistically tiled with ceramic tiles with a large soaking tub and 2 generous sized bedrooms. Public record square footage is incorrect, the House is over 3300 total square feet. The house is located on a cul-de-sac only minutes to shopping and restaurants. Great house, great neighborhood and great location. By appointment only, 4 hour notice, please. Don't miss this one.
Location
State MD
County Saint Marys
Zoning RNC
Rooms
Basement Daylight, Full, Fully Finished, Garage Access, Walkout Level, Windows
Main Level Bedrooms 4
Interior
Interior Features Carpet, Ceiling Fan(s), Chair Railings, Crown Moldings, Dining Area, Floor Plan - Open, Kitchen - Island, Recessed Lighting, Skylight(s), Soaking Tub, Stall Shower, Upgraded Countertops, Wainscotting, Walk-in Closet(s), Window Treatments
Hot Water Electric, Multi-tank
Heating Heat Pump(s)
Cooling Heat Pump(s)
Flooring Carpet, Hardwood, Luxury Vinyl Plank
Fireplaces Number 2
Fireplaces Type Free Standing, Mantel(s), Non-Functioning
Equipment Dishwasher, Dryer - Electric, Dryer - Front Loading, ENERGY STAR Refrigerator, Exhaust Fan, Oven - Double, Oven - Wall, Oven/Range - Electric, Range Hood, Refrigerator, Stainless Steel Appliances, Washer, Water Heater - High-Efficiency
Fireplace Y
Window Features Storm
Appliance Dishwasher, Dryer - Electric, Dryer - Front Loading, ENERGY STAR Refrigerator, Exhaust Fan, Oven - Double, Oven - Wall, Oven/Range - Electric, Range Hood, Refrigerator, Stainless Steel Appliances, Washer, Water Heater - High-Efficiency
Heat Source Electric
Laundry Basement
Exterior
Exterior Feature Deck(s)
Garage Garage - Front Entry, Inside Access, Garage Door Opener, Oversized, Other
Garage Spaces 12.0
Fence Partially, Picket, Privacy, Vinyl
Waterfront N
Water Access N
View Garden/Lawn, Trees/Woods
Accessibility Mobility Improvements, Other Bath Mod, Ramp - Main Level, Roll-in Shower, Vehicle Transfer Area, Wheelchair Mod
Porch Deck(s)
Parking Type Attached Garage, Driveway
Attached Garage 2
Total Parking Spaces 12
Garage Y
Building
Story 2.5
Foundation Slab
Sewer Public Sewer
Water Well
Architectural Style Split Foyer
Level or Stories 2.5
Additional Building Above Grade, Below Grade
Structure Type Dry Wall,9'+ Ceilings
New Construction N
Schools
School District St. Mary'S County Public Schools
Others
Pets Allowed Y
Senior Community No
Tax ID 1908066582
Ownership Fee Simple
SqFt Source Assessor
Acceptable Financing Cash, Conventional, FHA, VA
Horse Property N
Listing Terms Cash, Conventional, FHA, VA
Financing Cash,Conventional,FHA,VA
Special Listing Condition Standard
Pets Description No Pet Restrictions
Read Less Info
Want to know what your home might be worth? Contact us for a FREE valuation!

Our team is ready to help you sell your home for the highest possible price ASAP

Bought with Cynthia J Butler • Samson Properties

“Molly's job is to find and attract mastery-based agents to the office, protect the culture, and make sure everyone is happy! ”






