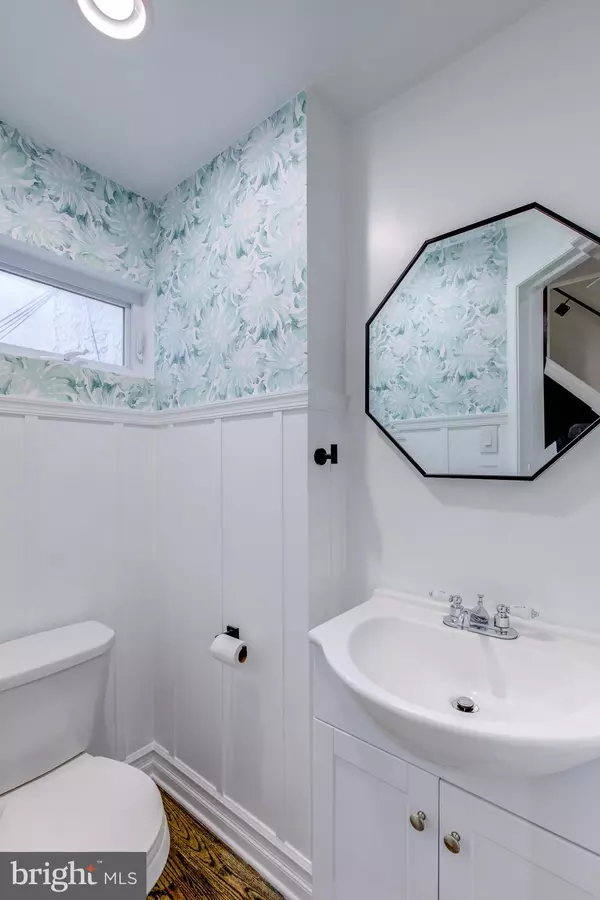$472,500
$480,000
1.6%For more information regarding the value of a property, please contact us for a free consultation.
3 Beds
3 Baths
1,334 SqFt
SOLD DATE : 07/25/2023
Key Details
Sold Price $472,500
Property Type Townhouse
Sub Type Interior Row/Townhouse
Listing Status Sold
Purchase Type For Sale
Square Footage 1,334 sqft
Price per Sqft $354
Subdivision Francisville
MLS Listing ID PAPH2223086
Sold Date 07/25/23
Style Traditional
Bedrooms 3
Full Baths 2
Half Baths 1
HOA Y/N N
Abv Grd Liv Area 1,334
Originating Board BRIGHT
Year Built 1920
Annual Tax Amount $4,804
Tax Year 2022
Lot Size 700 Sqft
Acres 0.02
Lot Dimensions 14.00 x 50.00
Property Description
Welcome to 1620 Swain Street! This 3 bed, 2.5 bath brick townhouse is located on a quiet street in Francisville. Walking through the front door and into the living space, you immediately notice all of the modern features of this home! The living room has hardwood flooring, recessed lighting, smart home compatible dimmable light switches, two ceiling fans, and a built-in bench with storage under the two large front windows. There is also a stylish half bath located conveniently on the main floor. Into the kitchen, it boasts quartz countertops, floating shelves, navy blue shaker style cabinets, and a stainless steel appliance package including a gas range and wine fridge. Through the backdoor is a fenced in patio perfect for a grill and outdoor dining set. Enjoy summer nights out here hosting barbecues and taking in fresh air! The partially finished basement is home to the laundry and utilities, and provides a bonus flex space. Upstairs the second floor is home to two good sized bedrooms and a full bathroom. The first bedroom has a single closet, room for a queen sized bed, and features custom wood paneling. The second bedroom has two large windows, a single closet, and space for a king sized bed. The full bath is spacious and features a tub shower with pattern tile surround, ceramic tile flooring, and a single vanity. The primary suite is on the third level, and features a double closet with custom shelving, space for a king sized bed, and two large windows that bring in lots of natural light. The full ensuite bath features a double vanity, ceramic tile flooring, and a glass enclosed shower with a hexagon tile surround. A sliding glass door provides access to the roof deck, perfect for enjoying your morning coffee while taking in the view of the center city skyline! 1620 Swain Street is in a superb location, steps away from the Francisville Playground, Roberto Clemente Park, Broad Street Line, Ridge Ave, and all the shops along Fairmount Ave. With lots of nearby spots such as Bar Hygge, Juiced by B, Ryebread, and Tela’s Market & Kitchen, this home is a must-see!
Location
State PA
County Philadelphia
Area 19130 (19130)
Zoning RM1
Rooms
Basement Partially Finished
Interior
Interior Features Ceiling Fan(s), Recessed Lighting
Hot Water Natural Gas
Heating Forced Air
Cooling Central A/C
Flooring Hardwood, Carpet
Fireplace N
Heat Source Natural Gas
Laundry Basement
Exterior
Water Access N
Accessibility None
Garage N
Building
Story 3
Foundation Stone
Sewer Public Sewer
Water Public
Architectural Style Traditional
Level or Stories 3
Additional Building Above Grade, Below Grade
New Construction N
Schools
School District The School District Of Philadelphia
Others
Senior Community No
Tax ID 152178000
Ownership Fee Simple
SqFt Source Assessor
Acceptable Financing Cash, Conventional
Listing Terms Cash, Conventional
Financing Cash,Conventional
Special Listing Condition Standard
Read Less Info
Want to know what your home might be worth? Contact us for a FREE valuation!

Our team is ready to help you sell your home for the highest possible price ASAP

Bought with Melissa Avivi • Compass RE

“Molly's job is to find and attract mastery-based agents to the office, protect the culture, and make sure everyone is happy! ”






