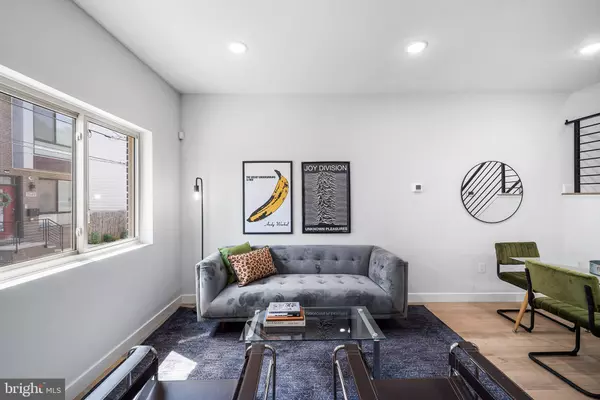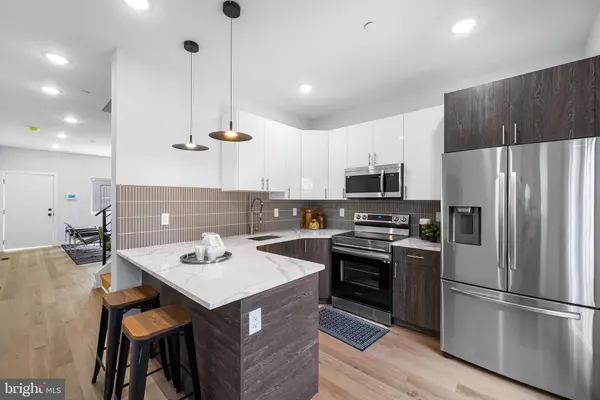$390,000
$399,900
2.5%For more information regarding the value of a property, please contact us for a free consultation.
3 Beds
3 Baths
2,100 SqFt
SOLD DATE : 07/26/2023
Key Details
Sold Price $390,000
Property Type Townhouse
Sub Type Interior Row/Townhouse
Listing Status Sold
Purchase Type For Sale
Square Footage 2,100 sqft
Price per Sqft $185
Subdivision Olde Kensington
MLS Listing ID PAPH2236798
Sold Date 07/26/23
Style Straight Thru
Bedrooms 3
Full Baths 3
HOA Y/N N
Abv Grd Liv Area 1,600
Originating Board BRIGHT
Year Built 2023
Annual Tax Amount $632
Tax Year 2022
Lot Size 665 Sqft
Acres 0.02
Lot Dimensions 14.00 x 48.00
Property Description
Modern, Brand New Construction in the Olde Kensington neighborhood of Philadelphia. This 3 Story beauty features 3 Bedrooms, 3 Full Bathrooms, a large rear yard and a roof deck with 360 degrees of city views. Step inside and be captivated by the wide plank white oak flooring throughout the above ground levels that provide a warm and inviting ambiance throughout. The first floor features a living room and modern, two-tone kitchen with stainless steel appliances, Calacatta Quartz countertops and a finger tile backsplash. To the rear of the kitchen is a large back yard, perfect for your summer BBQs and relaxation. Upstairs you will find two bedrooms with plenty of closet space and a chic, modern bathroom with industrial matte black fixtures, a moody green vanity and stylish tile. On the 3rd Floor you will find the Primary Suite with a large Primary Bedroom, closets on each side of the room on your way to the gran Primary bath; which consists of a double walnut floating vanity and frameless glass door shower with a matte black shower system. Above the Primary Suite you will find your 2nd outdoor space, a full roof deck with amazing views of Philadelphia. Downstairs is a full finished "concrete" tiled basement with a closet for mechanicals and storage and a modern full bathroom. There is New Construction and development all over this block and the surrounding area, which makes 2154 N Randolph Street very attractive. Don't miss this gem!
Location
State PA
County Philadelphia
Area 19122 (19122)
Zoning RSA5
Rooms
Basement Daylight, Partial, Full, Fully Finished, Heated
Interior
Interior Features Breakfast Area, Combination Dining/Living, Dining Area, Floor Plan - Open, Kitchen - Eat-In, Stall Shower, Tub Shower, Wood Floors
Hot Water Electric
Heating Forced Air
Cooling Central A/C
Flooring Hardwood, Tile/Brick
Equipment Built-In Microwave, Dishwasher, Dryer, Microwave, Oven/Range - Electric, Refrigerator, Stainless Steel Appliances, Washer - Front Loading, Washer/Dryer Stacked, Washer
Appliance Built-In Microwave, Dishwasher, Dryer, Microwave, Oven/Range - Electric, Refrigerator, Stainless Steel Appliances, Washer - Front Loading, Washer/Dryer Stacked, Washer
Heat Source Natural Gas
Laundry Basement, Has Laundry
Exterior
Exterior Feature Roof, Deck(s)
Waterfront N
Water Access N
Roof Type Flat,Fiberglass
Accessibility None
Porch Roof, Deck(s)
Parking Type On Street
Garage N
Building
Story 3
Foundation Stone, Slab
Sewer Public Sewer
Water Public
Architectural Style Straight Thru
Level or Stories 3
Additional Building Above Grade, Below Grade
New Construction Y
Schools
School District The School District Of Philadelphia
Others
Senior Community No
Tax ID 191344501
Ownership Fee Simple
SqFt Source Assessor
Special Listing Condition Standard
Read Less Info
Want to know what your home might be worth? Contact us for a FREE valuation!

Our team is ready to help you sell your home for the highest possible price ASAP

Bought with Carissa Driscoll • Redfin Corporation

“Molly's job is to find and attract mastery-based agents to the office, protect the culture, and make sure everyone is happy! ”






