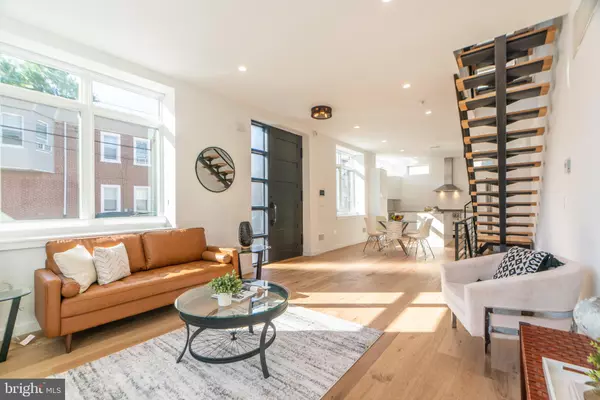$595,000
$599,900
0.8%For more information regarding the value of a property, please contact us for a free consultation.
3 Beds
3 Baths
2,450 SqFt
SOLD DATE : 07/26/2023
Key Details
Sold Price $595,000
Property Type Townhouse
Sub Type Interior Row/Townhouse
Listing Status Sold
Purchase Type For Sale
Square Footage 2,450 sqft
Price per Sqft $242
Subdivision Olde Richmond
MLS Listing ID PAPH2246646
Sold Date 07/26/23
Style Contemporary
Bedrooms 3
Full Baths 2
Half Baths 1
HOA Y/N N
Abv Grd Liv Area 2,450
Originating Board BRIGHT
Year Built 1875
Annual Tax Amount $3,132
Tax Year 2023
Lot Size 649 Sqft
Acres 0.01
Lot Dimensions 14.00 x 46.00
Property Description
Welcome to this exquisite Fishtown 3-story corner home, with 3 bedrooms, 2.5 baths, a roof deck, main level yard, a 3rd-floor patio overlook, a finished basement, dual zone HVAC, luxurious finishes, custom details, and altogether a show-stopper inside and out. This home has an impressive white brick with a sleek paneled exterior, a custom metal gate in the rear, and a magnificent recessed paneled solid wood entry door accented by the antiqued glass. Enter into an open concept layout, solid hardwood floors throughout, custom floating staircases throughout which are made with solid steel, and oversized wood treads. The sun-filled living and dining room is very inviting, perfect for relaxing, and spacious enough for entertaining. If you love to cook, you will appreciate the crisp white kitchen with subway backsplash, polished quartz counters, and a waterfall island. But you will flip over the Z-Line Range paired with the Bosch appliance package. The basement is expertly finished and includes a powder room and stunning polished concrete floors. The upper-level bedrooms are spacious and there are 2 full baths smartly fitted with frameless glass showers and tons of natural sunlight. The owner's suite bath has a spa-inspired soaking tub, dual vanity offering plenty of storage, and the chevron tile workflows right into the walk-in shower. Even the upper floor laundry room is impressive with a convenient custom-built wooden shelf and a 1/2 wall of tile. There is a walkout fiberglass patio overlook located from the 3rd-floor hall and on the 4th level is the panoramic fiberglass roof deck with Center City and skyline views. Love walkability? Great, because this location is close to everything you adore in Fishtown such as Cedar Point, Loco Pez, local shops, fitness and yoga, open parks, and a short walk to the bustling Frankford Ave corridor.
Location
State PA
County Philadelphia
Area 19125 (19125)
Zoning RSA5
Rooms
Other Rooms Other
Basement Fully Finished
Interior
Hot Water Electric
Heating Forced Air
Cooling Central A/C
Heat Source Natural Gas
Exterior
Water Access N
Accessibility None
Garage N
Building
Story 3
Foundation Concrete Perimeter
Sewer Public Sewer
Water Public
Architectural Style Contemporary
Level or Stories 3
Additional Building Above Grade, Below Grade
New Construction N
Schools
School District The School District Of Philadelphia
Others
Senior Community No
Tax ID 313070900
Ownership Fee Simple
SqFt Source Assessor
Special Listing Condition Standard
Read Less Info
Want to know what your home might be worth? Contact us for a FREE valuation!

Our team is ready to help you sell your home for the highest possible price ASAP

Bought with Conchetta P Park • OCF Realty LLC - Philadelphia

“Molly's job is to find and attract mastery-based agents to the office, protect the culture, and make sure everyone is happy! ”






