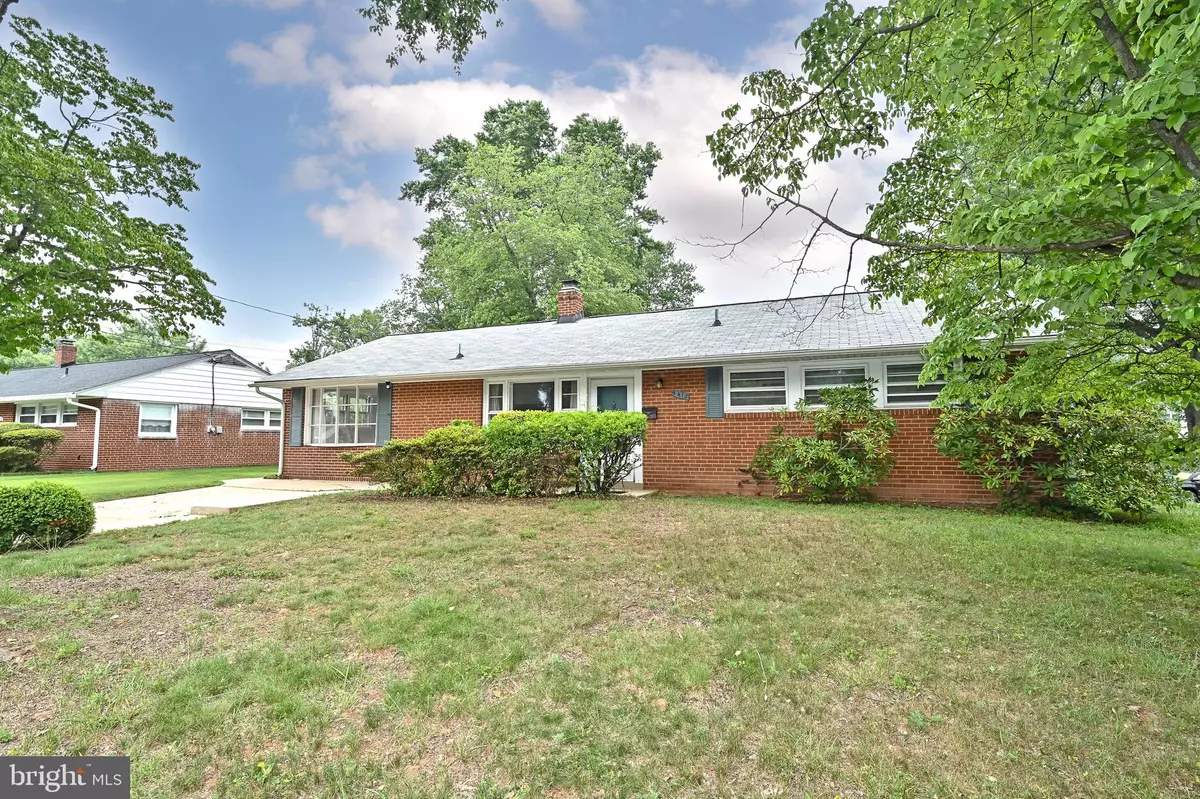$580,000
$580,000
For more information regarding the value of a property, please contact us for a free consultation.
3 Beds
2 Baths
1,308 SqFt
SOLD DATE : 07/26/2023
Key Details
Sold Price $580,000
Property Type Single Family Home
Sub Type Detached
Listing Status Sold
Purchase Type For Sale
Square Footage 1,308 sqft
Price per Sqft $443
Subdivision Ravensworth
MLS Listing ID VAFX2127440
Sold Date 07/26/23
Style Ranch/Rambler
Bedrooms 3
Full Baths 1
Half Baths 1
HOA Y/N N
Abv Grd Liv Area 1,308
Originating Board BRIGHT
Year Built 1962
Annual Tax Amount $6,310
Tax Year 2023
Lot Size 10,760 Sqft
Acres 0.25
Property Description
Spacious one level brick rambler on a third of an acre lot. Ravensworth neighborhood, NO HOA. This 3 bedroom and 1.5 baths house features an open floor plan, kitchen with granite countertops, stainless steel appliances and two sided brick fireplace. Family room with sliding glass door to huge fenced flat back yard. Perfect for entertaining. Bay windows in sunroom. Long concrete driveway. Being centrally located with easy access to transportation- bus to pentagon on Queensberry; many bus options on Braddock to Pentagon; VRE Backlick Road about 5 minute drive. 1.5 miles to I-495 and Fairfax County Parkway. Ravensworth Farm Community-Neighborhood pool with swim team and tennis club are available for membership at additional cost. Ravensworth builds a strong community feel with annual neighborhood events. Fairfax County parkland is in your backyard. Check out Lake Accotink marina with a playground and boat rental. Trails include Lake Accotink.
Location
State VA
County Fairfax
Zoning 130
Rooms
Other Rooms Living Room, Bedroom 2, Bedroom 3, Kitchen, Family Room, Bedroom 1, Sun/Florida Room, Laundry
Main Level Bedrooms 3
Interior
Interior Features Attic, Combination Kitchen/Dining, Built-Ins, Entry Level Bedroom, Upgraded Countertops, Floor Plan - Open
Hot Water Natural Gas
Heating Central, Forced Air
Cooling Central A/C
Fireplaces Number 1
Fireplaces Type Mantel(s), Screen
Equipment Dishwasher, Disposal, Dryer, Exhaust Fan, Icemaker, Microwave, Oven/Range - Gas, Refrigerator, Oven - Self Cleaning, Washer, Water Heater
Fireplace Y
Appliance Dishwasher, Disposal, Dryer, Exhaust Fan, Icemaker, Microwave, Oven/Range - Gas, Refrigerator, Oven - Self Cleaning, Washer, Water Heater
Heat Source Natural Gas
Laundry Main Floor, Washer In Unit, Dryer In Unit
Exterior
Garage Spaces 6.0
Fence Partially, Rear
Water Access N
Accessibility None
Total Parking Spaces 6
Garage N
Building
Story 1
Foundation Crawl Space
Sewer Public Septic, Public Sewer
Water Public
Architectural Style Ranch/Rambler
Level or Stories 1
Additional Building Above Grade
New Construction N
Schools
School District Fairfax County Public Schools
Others
Pets Allowed Y
Senior Community No
Tax ID 0792 03170015
Ownership Fee Simple
SqFt Source Estimated
Acceptable Financing Cash, Conventional, FHA, VA
Listing Terms Cash, Conventional, FHA, VA
Financing Cash,Conventional,FHA,VA
Special Listing Condition Standard
Pets Allowed No Pet Restrictions
Read Less Info
Want to know what your home might be worth? Contact us for a FREE valuation!

Our team is ready to help you sell your home for the highest possible price ASAP

Bought with Yogesh Karki • Samson Properties
“Molly's job is to find and attract mastery-based agents to the office, protect the culture, and make sure everyone is happy! ”






