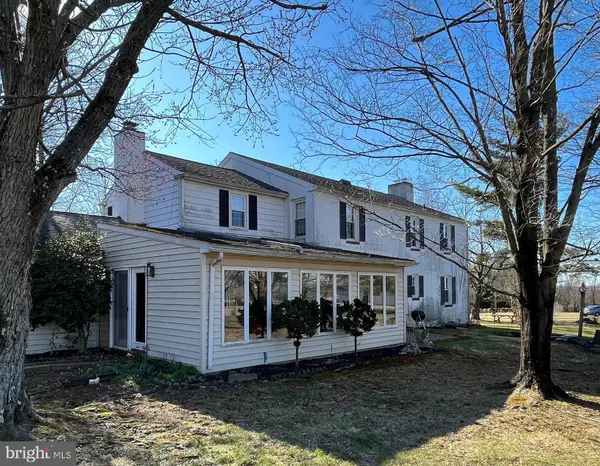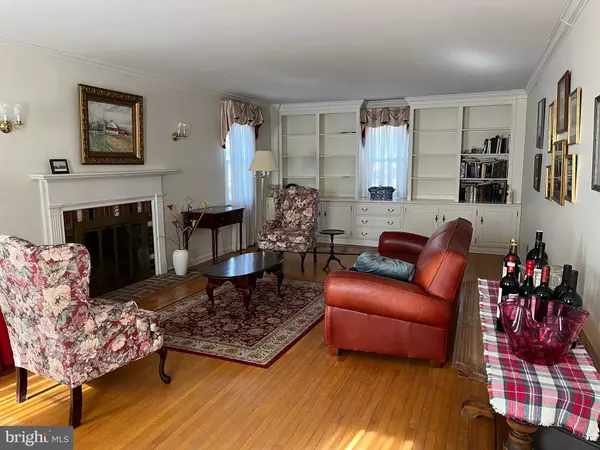$525,000
$549,900
4.5%For more information regarding the value of a property, please contact us for a free consultation.
5 Beds
3 Baths
3,194 SqFt
SOLD DATE : 07/27/2023
Key Details
Sold Price $525,000
Property Type Single Family Home
Sub Type Detached
Listing Status Sold
Purchase Type For Sale
Square Footage 3,194 sqft
Price per Sqft $164
Subdivision Hilltown
MLS Listing ID PABU2044668
Sold Date 07/27/23
Style Colonial
Bedrooms 5
Full Baths 2
Half Baths 1
HOA Y/N N
Abv Grd Liv Area 3,194
Originating Board BRIGHT
Year Built 1971
Annual Tax Amount $7,645
Tax Year 2022
Lot Size 2.079 Acres
Acres 2.08
Lot Dimensions 0.00 x 0.00
Property Description
A true gem with classic features ready to bloom again this spring. This house has it all with plenty of quality space and amenities including two fireplaces, built-in cabinetry, french doors and a sunroom with hot tub overlooking 2 acres. Some updating needed, but the home has large, bright rooms for every need, not to mention the full basement and two car garage. Being sold as-is. Located on a country street with mature trees. This is a forever home.
Location
State PA
County Bucks
Area Hilltown Twp (10115)
Zoning RR
Rooms
Other Rooms Living Room, Dining Room, Bedroom 2, Bedroom 3, Bedroom 4, Bedroom 5, Kitchen, Den, Bedroom 1, Sun/Florida Room
Basement Full, Unfinished
Interior
Interior Features Attic
Hot Water Electric
Heating Central
Cooling Central A/C
Flooring Hardwood, Carpet, Ceramic Tile
Fireplaces Number 2
Equipment Refrigerator, Washer, Dryer, Built-In Microwave, Water Conditioner - Owned
Fireplace Y
Appliance Refrigerator, Washer, Dryer, Built-In Microwave, Water Conditioner - Owned
Heat Source Oil
Exterior
Garage Garage Door Opener, Garage - Side Entry, Inside Access
Garage Spaces 6.0
Utilities Available Cable TV, Electric Available
Waterfront N
Water Access N
Roof Type Asphalt
Street Surface Black Top
Accessibility None
Parking Type Attached Garage, Driveway
Attached Garage 2
Total Parking Spaces 6
Garage Y
Building
Story 2
Foundation Block
Sewer On Site Septic
Water Well
Architectural Style Colonial
Level or Stories 2
Additional Building Above Grade, Below Grade
New Construction N
Schools
High Schools Pennridge
School District Pennridge
Others
Pets Allowed Y
Senior Community No
Tax ID 15-022-021-005
Ownership Fee Simple
SqFt Source Assessor
Acceptable Financing Cash, Conventional
Horse Property N
Listing Terms Cash, Conventional
Financing Cash,Conventional
Special Listing Condition Standard
Pets Description No Pet Restrictions
Read Less Info
Want to know what your home might be worth? Contact us for a FREE valuation!

Our team is ready to help you sell your home for the highest possible price ASAP

Bought with Keith J Jensen • Realty One Group Supreme

“Molly's job is to find and attract mastery-based agents to the office, protect the culture, and make sure everyone is happy! ”






