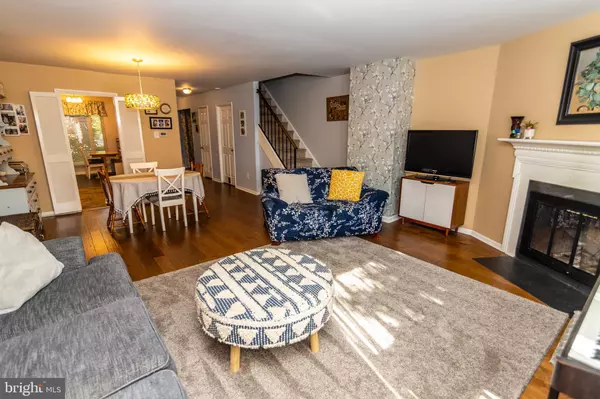$300,000
$295,000
1.7%For more information regarding the value of a property, please contact us for a free consultation.
2 Beds
3 Baths
1,982 SqFt
SOLD DATE : 07/27/2023
Key Details
Sold Price $300,000
Property Type Condo
Sub Type Condo/Co-op
Listing Status Sold
Purchase Type For Sale
Square Footage 1,982 sqft
Price per Sqft $151
Subdivision None Available
MLS Listing ID PADE2047478
Sold Date 07/27/23
Style Contemporary
Bedrooms 2
Full Baths 2
Half Baths 1
Condo Fees $347/mo
HOA Y/N N
Abv Grd Liv Area 1,982
Originating Board BRIGHT
Year Built 1979
Annual Tax Amount $6,020
Tax Year 2023
Lot Size 871 Sqft
Acres 0.02
Lot Dimensions 0.00 x 0.00
Property Description
Welcome to 1021 Putnam Blvd., a beautifully maintained townhome in Putnam Village. This two bedroom, 2-1/2 bath townhome has everything you want. As you enter, you’ll be greeted by a mudroom/storage area. The flooring is maintenance free and highlights the first floor. The kitchen was renovated in 2020 and boasts stainless steel appliances throughout. The second floor offers a master suite, has a walk-in closet, bathroom with a stall shower and is well designed. The second bedroom is large, also with a nice size closet and wall to wall carpeting. The floor to ceiling windows offer wonderful lighting. The lower level can be used an awesome playroom, office space, or a little of both. There is a separate laundry room. There are sliders that go out to a patio for your grilling or relaxing pleasure. HWH 2019, HVAC 2019, 1/2 bath remodeled in 2016 and the roof is brand new (2022). There is a community pool and CAMCO cares for exterior property maintenance, landscaping, snow removal, roofing and trash. This lovely home is located near schools, shopping and several modes of transportation. See it today...make it your Home Sweet Home!
Location
State PA
County Delaware
Area Nether Providence Twp (10434)
Zoning RES
Rooms
Basement Daylight, Partial, Improved, Outside Entrance
Interior
Interior Features Carpet, Dining Area, Floor Plan - Traditional, Kitchen - Eat-In, Stall Shower, Tub Shower, Walk-in Closet(s), Window Treatments, Wood Floors
Hot Water Electric
Heating Forced Air
Cooling Central A/C
Flooring Partially Carpeted
Fireplaces Number 1
Equipment Dishwasher, Dryer, Oven - Self Cleaning, Refrigerator, Washer
Furnishings No
Window Features Sliding
Appliance Dishwasher, Dryer, Oven - Self Cleaning, Refrigerator, Washer
Heat Source Electric
Laundry Lower Floor
Exterior
Exterior Feature Patio(s)
Utilities Available Electric Available, Cable TV Available
Amenities Available Pool - Outdoor
Waterfront N
Water Access N
Accessibility None
Porch Patio(s)
Parking Type Parking Lot
Garage N
Building
Story 2
Foundation Permanent
Sewer Public Sewer
Water Public
Architectural Style Contemporary
Level or Stories 2
Additional Building Above Grade, Below Grade
New Construction N
Schools
Elementary Schools Nether Providence
Middle Schools Strath Haven
High Schools Strath Haven
School District Wallingford-Swarthmore
Others
Pets Allowed Y
HOA Fee Include Common Area Maintenance,Ext Bldg Maint,Lawn Maintenance,Pool(s),Snow Removal
Senior Community No
Tax ID 34-00-02224-61
Ownership Fee Simple
SqFt Source Assessor
Acceptable Financing Cash, Conventional
Horse Property N
Listing Terms Cash, Conventional
Financing Cash,Conventional
Special Listing Condition Standard
Pets Description No Pet Restrictions
Read Less Info
Want to know what your home might be worth? Contact us for a FREE valuation!

Our team is ready to help you sell your home for the highest possible price ASAP

Bought with Jessica L Mudrick • BHHS Fox & Roach-Media

“Molly's job is to find and attract mastery-based agents to the office, protect the culture, and make sure everyone is happy! ”






