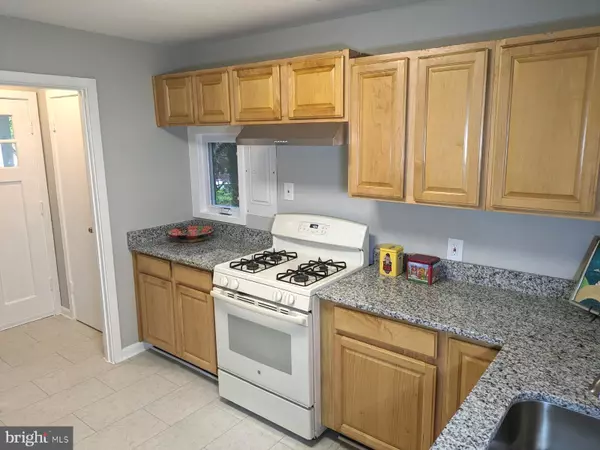$490,000
$495,000
1.0%For more information regarding the value of a property, please contact us for a free consultation.
3 Beds
2 Baths
1,454 SqFt
SOLD DATE : 07/28/2023
Key Details
Sold Price $490,000
Property Type Single Family Home
Sub Type Detached
Listing Status Sold
Purchase Type For Sale
Square Footage 1,454 sqft
Price per Sqft $337
Subdivision Rockcrest
MLS Listing ID MDMC2098434
Sold Date 07/28/23
Style Ranch/Rambler
Bedrooms 3
Full Baths 1
Half Baths 1
HOA Y/N N
Abv Grd Liv Area 1,454
Originating Board BRIGHT
Year Built 1953
Annual Tax Amount $4,851
Tax Year 2022
Lot Size 7,200 Sqft
Acres 0.17
Property Description
TOTALLY RENOVATED HOME IN GREAT LOCATION! Third Bedroom with Den/Sitting Room offers separate direct entrance from driveway - could be a rental unit. Home is freshly painted. All new flooring (carpet & LVT- luxury vinyl tile). Open Kitchen features new granite counters and newer cabinets with new dishwasher and hood vent and with gas stove and refrigerator that are about 2 years old. Beyond the Peninsula Breakfast Bar is a spacious Dining Area open to Large Family Room Addition - perfect for entertaining! Lovely bay window overlooks backyard. Rear door exits through screened porch. Completely updated full bathroom and powder room. Laundry Room / Utility Room adjoins kitchen - washer and dryer and gas hot water heater and gas furnace plus central air conditioner are all approximately two years old. Pull-down attic steps take you to floored storage area. Concrete driveway can park five cars (plus street parking). The home has large covered front porch and has new vinyl siding and the roof is approximately 2 years old. Private Backyard is fully fenced (chain link). Large storage shed. Very convenient location - less than 2 miles to both the Twinbrook Metro and the Rockville Metro / MARC commuter train station. Glenmont Metro is 5 miles away. Bus stop one block from house. Close to all the wonderful restaurants and shops of Rockville Pike (including Pike & Rose) and the City of Rockville. Don't miss this opportunity!
Location
State MD
County Montgomery
Zoning R60
Rooms
Other Rooms Living Room, Sitting Room, Bedroom 2, Bedroom 3, Kitchen, Family Room, Foyer, Bedroom 1, Laundry, Bathroom 1, Half Bath, Screened Porch
Main Level Bedrooms 3
Interior
Interior Features Attic, Breakfast Area, Carpet, Dining Area, Entry Level Bedroom, Family Room Off Kitchen, Kitchen - Eat-In, Kitchen - Table Space, Pantry, Recessed Lighting, Tub Shower, Upgraded Countertops
Hot Water Natural Gas
Heating Forced Air, Programmable Thermostat
Cooling Central A/C, Programmable Thermostat
Flooring Carpet, Luxury Vinyl Tile
Equipment Dishwasher, Dryer, Exhaust Fan, Oven - Self Cleaning, Oven/Range - Gas, Range Hood, Refrigerator, Washer, Water Heater
Fireplace N
Window Features Bay/Bow
Appliance Dishwasher, Dryer, Exhaust Fan, Oven - Self Cleaning, Oven/Range - Gas, Range Hood, Refrigerator, Washer, Water Heater
Heat Source Natural Gas
Laundry Has Laundry, Main Floor, Dryer In Unit, Washer In Unit
Exterior
Exterior Feature Patio(s), Porch(es), Screened
Garage Spaces 5.0
Fence Chain Link, Partially, Rear
Water Access N
Accessibility None
Porch Patio(s), Porch(es), Screened
Total Parking Spaces 5
Garage N
Building
Lot Description Level, Landscaping
Story 1
Foundation Crawl Space
Sewer Public Sewer
Water Public
Architectural Style Ranch/Rambler
Level or Stories 1
Additional Building Above Grade, Below Grade
New Construction N
Schools
Elementary Schools Twinbrook
Middle Schools Julius West
High Schools Richard Montgomery
School District Montgomery County Public Schools
Others
Senior Community No
Tax ID 160400194643
Ownership Fee Simple
SqFt Source Assessor
Special Listing Condition Standard
Read Less Info
Want to know what your home might be worth? Contact us for a FREE valuation!

Our team is ready to help you sell your home for the highest possible price ASAP

Bought with Grisilda I Jayakody • Eagle Real Estate, LLC
“Molly's job is to find and attract mastery-based agents to the office, protect the culture, and make sure everyone is happy! ”






