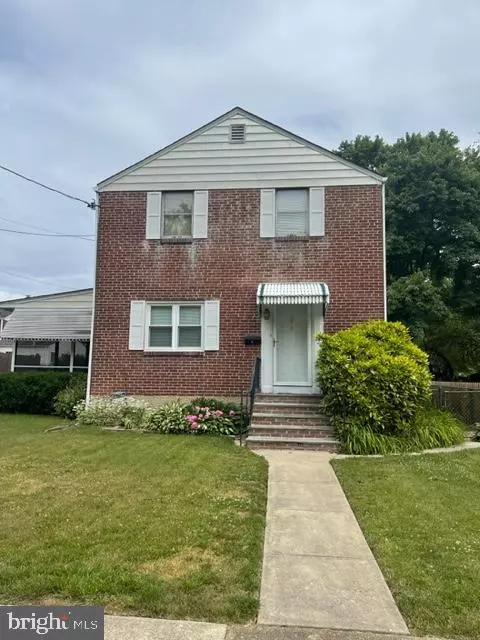$225,000
$225,000
For more information regarding the value of a property, please contact us for a free consultation.
3 Beds
1 Bath
1,466 SqFt
SOLD DATE : 07/28/2023
Key Details
Sold Price $225,000
Property Type Single Family Home
Sub Type Detached
Listing Status Sold
Purchase Type For Sale
Square Footage 1,466 sqft
Price per Sqft $153
Subdivision Vilone Village
MLS Listing ID DENC2045686
Sold Date 07/28/23
Style Colonial
Bedrooms 3
Full Baths 1
HOA Y/N N
Abv Grd Liv Area 1,232
Originating Board BRIGHT
Year Built 1948
Annual Tax Amount $2,211
Tax Year 2022
Lot Size 6,534 Sqft
Acres 0.15
Lot Dimensions 50 X 125
Property Description
This home is located in the very nice suburban neighborhood of Vilone Village, and is within the Town of Elsmere. It features Solid Brick construction, Hardwood Floors, Central Air Conditioning, and a spacious Screened Porch. Out back is a large yard with a shed, deck, and a small Basketball Court. The heating and AC systems are in good condition having been installed only 5 years ago, and the roof is also in good condition. The first floor has vinyl double pane Replacement Windows, and there is a recently installed door and storm door off the kitchen. The home is in Livable Condition, however it is in need of some updates and renovation work. It offers a great opportunity for a Handy Buyer, or a Contractor who may want to renovate it for resale. It is very easy to show.
The home is being sold in the Present AS IS Condition, and Sellers will make no repairs. Any Inspections are for the Buyer's informational purposes only. Listing agent is related (uncle) to the Sellers.
Location
State DE
County New Castle
Area Elsmere/Newport/Pike Creek (30903)
Zoning 19R1
Direction Northwest
Rooms
Other Rooms Living Room, Dining Room, Primary Bedroom, Bedroom 3, Kitchen, Den, Bathroom 2, Attic, Screened Porch
Basement Full, Interior Access
Interior
Interior Features Floor Plan - Traditional
Hot Water Natural Gas
Heating Forced Air
Cooling Central A/C
Flooring Hardwood
Equipment Dryer - Electric, Washer
Fireplace N
Appliance Dryer - Electric, Washer
Heat Source Oil
Laundry Basement
Exterior
Exterior Feature Deck(s), Porch(es), Screened
Fence Chain Link
Utilities Available Above Ground, Cable TV Available
Water Access N
Roof Type Shingle
Street Surface Black Top
Accessibility None
Porch Deck(s), Porch(es), Screened
Road Frontage Public
Garage N
Building
Lot Description Front Yard, Rear Yard
Story 2
Foundation Block
Sewer Public Sewer
Water Public
Architectural Style Colonial
Level or Stories 2
Additional Building Above Grade, Below Grade
Structure Type Plaster Walls
New Construction N
Schools
School District Red Clay Consolidated
Others
Senior Community No
Tax ID 1900200019
Ownership Fee Simple
SqFt Source Estimated
Acceptable Financing Cash, Conventional
Horse Property N
Listing Terms Cash, Conventional
Financing Cash,Conventional
Special Listing Condition Standard
Read Less Info
Want to know what your home might be worth? Contact us for a FREE valuation!

Our team is ready to help you sell your home for the highest possible price ASAP

Bought with Jade Christine Ruff • Compass
“Molly's job is to find and attract mastery-based agents to the office, protect the culture, and make sure everyone is happy! ”






