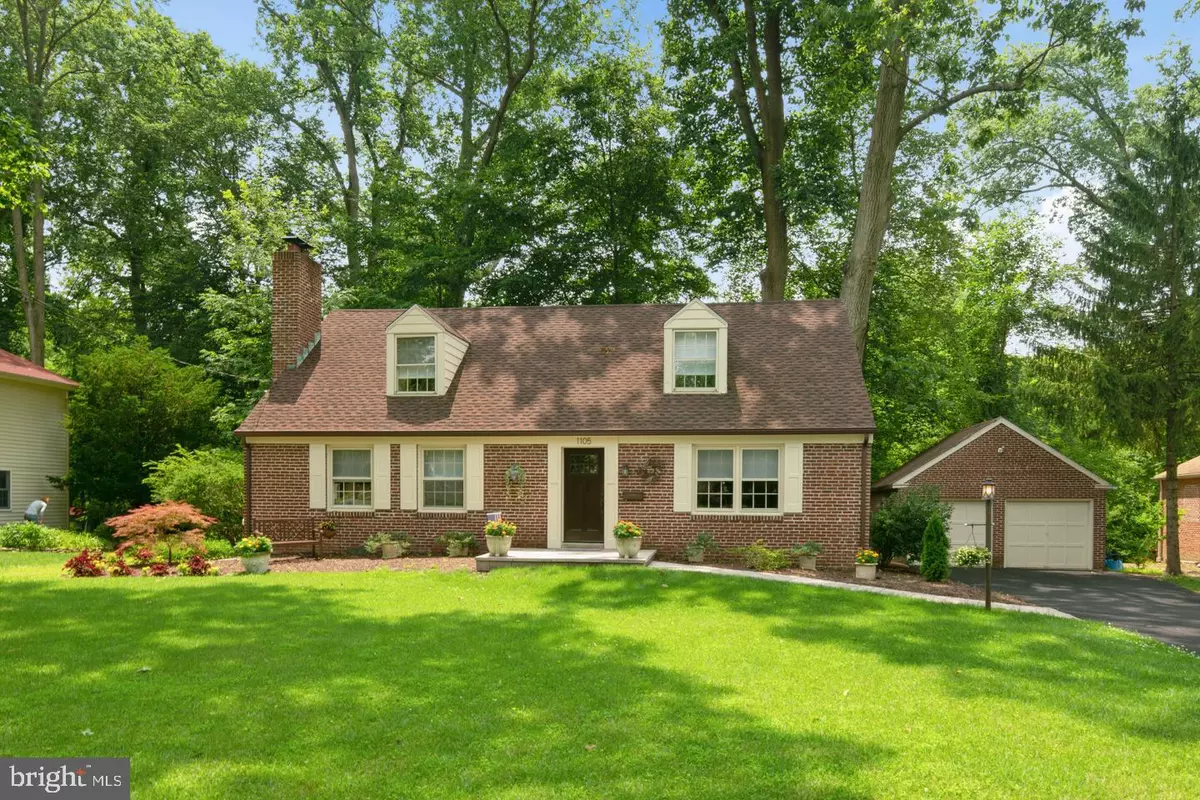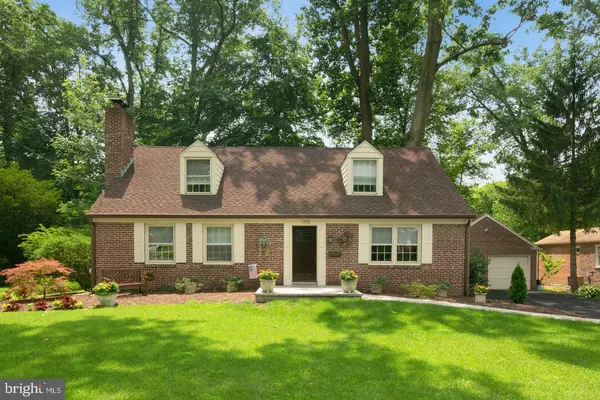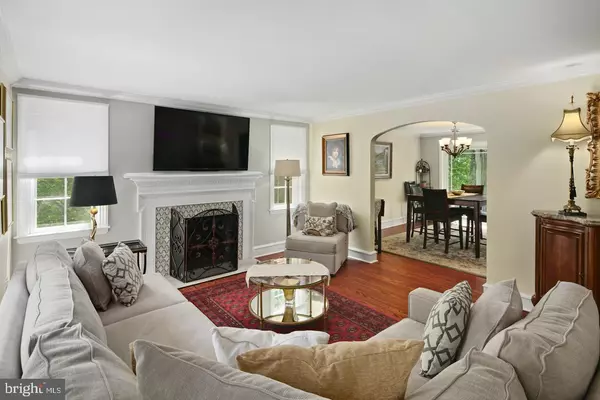$565,000
$495,000
14.1%For more information regarding the value of a property, please contact us for a free consultation.
3 Beds
2 Baths
1,724 SqFt
SOLD DATE : 07/28/2023
Key Details
Sold Price $565,000
Property Type Single Family Home
Sub Type Detached
Listing Status Sold
Purchase Type For Sale
Square Footage 1,724 sqft
Price per Sqft $327
Subdivision Erlton
MLS Listing ID NJCD2048340
Sold Date 07/28/23
Style Traditional
Bedrooms 3
Full Baths 2
HOA Y/N N
Abv Grd Liv Area 1,724
Originating Board BRIGHT
Year Built 1950
Annual Tax Amount $8,408
Tax Year 2022
Lot Size 0.259 Acres
Acres 0.26
Lot Dimensions 88.00 x 128.00
Property Description
Upon your arrival, you will immediately fall in love with the curb appeal of this Brick home with matching detached two car garage. The landscape is tasteful, simple and it is accented perfectly with the newly redone multi-car driveway and paver walkway. As you enter the home through the new front door, you will be awed with the foyer which offers high ceilings, new railings, refinished hardwood steps and new chandelier lighting. From the foyer, there is direct access to the Kitchen, Living room, Master bedroom, and basement. The first floor offers a modern open floor plan and lots of amazing crown molding. As you pass through to the custom kitchen, you will be thrilled to see its been renovated thoroughly with tile floors, cabinets, under cabinet lights, granite counters, tile backsplash, knobs, ceiling lights, and stainless-steel appliance package. The dining area is connected directly to the kitchen and family room. The family room is bright, open and features a beautiful customize fireplace. There is also direct access from the kitchen to a dreamy screened-in covered porch. The master bedroom suite is impressive with a custom bath featuring over-sized tile shower and dual vanities. It also features his and hers walk-in closets with built-ins and shelving. The second floor has a second custom bathroom and 2 bedroom areas. There is also a full basement with high ceilings. This home sits in a park-like setting backing to beautiful woods and the north branch of the Cooper River. There is also direct access to the Cooper River / Pennypacker Park only approximately 500 ft away! The Erlton school park and playground are approximately only 1000 feet away. The home has received high quality renovations throughout over the course of the last few years. The heater, air conditioner, and water heater are all new within the past 5 years. Also, the windows were totally replaced within the last 2 years. This is your chance to own a stellar home. Conveniently located near route 70 and route 295, as well as a Patco station to Philadelphia. With an acceptable offer the Seller will install wall and door to take property back to original formal 3 bedroom layout.
Location
State NJ
County Camden
Area Cherry Hill Twp (20409)
Zoning R
Rooms
Other Rooms Living Room, Dining Room, Primary Bedroom, Bedroom 2, Bedroom 3, Kitchen, Basement, Foyer, Bathroom 2, Primary Bathroom, Screened Porch
Basement Unfinished, Sump Pump
Main Level Bedrooms 1
Interior
Interior Features Ceiling Fan(s), Combination Kitchen/Dining, Entry Level Bedroom, Floor Plan - Open, Kitchen - Eat-In, Primary Bath(s), Recessed Lighting, Upgraded Countertops, Walk-in Closet(s)
Hot Water Natural Gas
Heating Forced Air
Cooling Central A/C
Flooring Tile/Brick, Wood
Fireplaces Number 1
Fireplaces Type Mantel(s)
Equipment Built-In Microwave, Built-In Range, Dishwasher, Dryer, Refrigerator, Washer
Fireplace Y
Appliance Built-In Microwave, Built-In Range, Dishwasher, Dryer, Refrigerator, Washer
Heat Source Natural Gas
Laundry Basement
Exterior
Exterior Feature Enclosed, Porch(es)
Parking Features Garage - Front Entry
Garage Spaces 2.0
Utilities Available Cable TV
Water Access N
View Trees/Woods, Water
Roof Type Shingle,Pitched
Street Surface Black Top,Paved
Accessibility None
Porch Enclosed, Porch(es)
Total Parking Spaces 2
Garage Y
Building
Lot Description Backs to Trees, Front Yard, Landscaping, Stream/Creek, Trees/Wooded, Vegetation Planting
Story 2
Foundation Other
Sewer Public Sewer
Water Public
Architectural Style Traditional
Level or Stories 2
Additional Building Above Grade, Below Grade
Structure Type Dry Wall
New Construction N
Schools
School District Cherry Hill Township Public Schools
Others
Senior Community No
Tax ID 09-00375 01-00028
Ownership Fee Simple
SqFt Source Estimated
Acceptable Financing Cash, Conventional, FHA, FHA 203(b), FHA 203(k), VA
Horse Property N
Listing Terms Cash, Conventional, FHA, FHA 203(b), FHA 203(k), VA
Financing Cash,Conventional,FHA,FHA 203(b),FHA 203(k),VA
Special Listing Condition Standard
Read Less Info
Want to know what your home might be worth? Contact us for a FREE valuation!

Our team is ready to help you sell your home for the highest possible price ASAP

Bought with Erin K Lewandowski • BHHS Fox & Roach-Moorestown
“Molly's job is to find and attract mastery-based agents to the office, protect the culture, and make sure everyone is happy! ”






