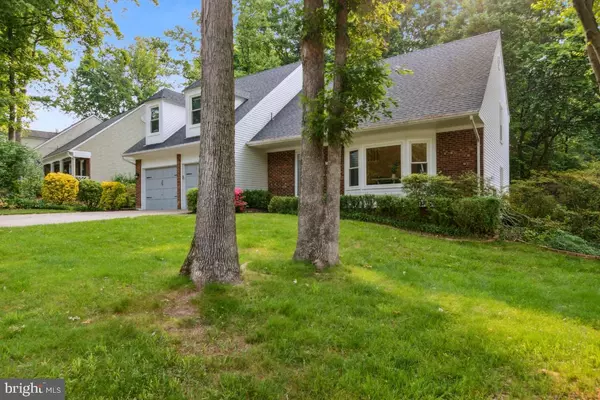$925,000
$875,000
5.7%For more information regarding the value of a property, please contact us for a free consultation.
5 Beds
4 Baths
3,098 SqFt
SOLD DATE : 07/31/2023
Key Details
Sold Price $925,000
Property Type Single Family Home
Sub Type Detached
Listing Status Sold
Purchase Type For Sale
Square Footage 3,098 sqft
Price per Sqft $298
Subdivision South Run Crossing
MLS Listing ID VAFX2129486
Sold Date 07/31/23
Style Traditional
Bedrooms 5
Full Baths 3
Half Baths 1
HOA Y/N N
Abv Grd Liv Area 2,198
Originating Board BRIGHT
Year Built 1981
Annual Tax Amount $9,798
Tax Year 2023
Lot Size 0.268 Acres
Acres 0.27
Property Description
******Offer deadline set for Sunday 6/4 at 8:00 PM. *******Welcome to your dream home@ This stunning residence offers a perfect blend of modern elegance and timeless charm. Situated in a desirable neighborhood, this home boasts 5 bedrooms, 3 full baths and 1 half bath. This home has been remodeled to exceed your expectations.
As you approach the property, you'll immediately notice the inviting curb appeal, enhanced by the new windows and storm doors. Step inside, and you'll be greeted by an abundance of natural light, thanks to the thoughtfully placed recessed lighting, fixtures and fans. The entire house has been transformed with meticulous attention to detail.
The full bathrooms have undergone a beautiful makeover featuring new mirrors, light fixtures, faucets and toilets. The fully renovated half bath showcases a contemporary design, featuring new mirror, lighting, faucet, flooring and toilet.
Refinished hardwood flooring spans throughout the living and dining room, showcasing its original beauty while seamlessly merging with the modern updates. In the kitchen, living room, and 3 bedrooms you'll find brand-new luxury vinyl plank (LVP) flooring that offers both durability and style.
The heart of this home is the living room, where a whitewashed fireplace becomes the focal point, adding warmth and character. Gather around with loved ones and create cherished memories in this cozy and inviting space.
The kitchen is a chef's dream, boasting new quartz countertops, custom cabinets, and a spacious island that serves as a central hub for entertaining and culinary adventures. New Sink, dishwasher, wine fridge and vent hood, ensuring your cooking experiences are both efficient and enjoyable.
Not only does this home showcase remarkable interior upgrades, but it also offers practical improvements, such as new light switches and outlets throughout the property. The attention to detail is evident with the addition of five-inch baseboards, providing a polished finishing touch to each room.
A haven for relaxation, the bedrooms have been designed to offer comfort and tranquility. The master suite is a retreat unto itself, featuring a luxurious en-suite bathroom and new closet inserts.
Other notable improvements include fresh paint throughout, accentuating the home's new features and creating a bright and welcoming atmosphere. The roof, less than 10 years old, provides peace of mind and ensures protection from the elements.
In summary, this fully remodeled home is a true masterpiece. With its five bedrooms, three and a half baths, and a plethora of upgrades, it effortlessly combines modern convenience with classic charm. It's time to make this remarkable property your own and enjoy a lifestyle of comfort, style, and luxury.
Location
State VA
County Fairfax
Zoning 131
Rooms
Other Rooms Living Room, Dining Room, Primary Bedroom, Bedroom 2, Bedroom 3, Bedroom 4, Bedroom 5, Kitchen, Family Room, Foyer, Breakfast Room, Laundry, Recreation Room, Storage Room, Bathroom 2, Bathroom 3, Primary Bathroom, Half Bath
Basement Connecting Stairway, Rear Entrance, Outside Entrance, Windows, Walkout Level, Heated, Improved, Interior Access
Interior
Hot Water Natural Gas
Heating Forced Air
Cooling Central A/C
Fireplaces Number 1
Fireplaces Type Brick, Wood
Fireplace Y
Window Features Bay/Bow
Heat Source Natural Gas
Laundry Lower Floor
Exterior
Exterior Feature Deck(s)
Parking Features Garage - Front Entry, Garage Door Opener
Garage Spaces 2.0
Utilities Available Under Ground
Water Access N
View Trees/Woods, Garden/Lawn
Accessibility None
Porch Deck(s)
Attached Garage 2
Total Parking Spaces 2
Garage Y
Building
Lot Description Backs to Trees, Landscaping
Story 3
Foundation Other
Sewer Public Sewer
Water Public
Architectural Style Traditional
Level or Stories 3
Additional Building Above Grade, Below Grade
New Construction N
Schools
Elementary Schools Sangster
Middle Schools Lake Braddock Secondary School
High Schools Lake Braddock
School District Fairfax County Public Schools
Others
Senior Community No
Tax ID 0972 03 0746
Ownership Fee Simple
SqFt Source Assessor
Special Listing Condition Standard
Read Less Info
Want to know what your home might be worth? Contact us for a FREE valuation!

Our team is ready to help you sell your home for the highest possible price ASAP

Bought with Kevin E King • Keller Williams Realty
“Molly's job is to find and attract mastery-based agents to the office, protect the culture, and make sure everyone is happy! ”






