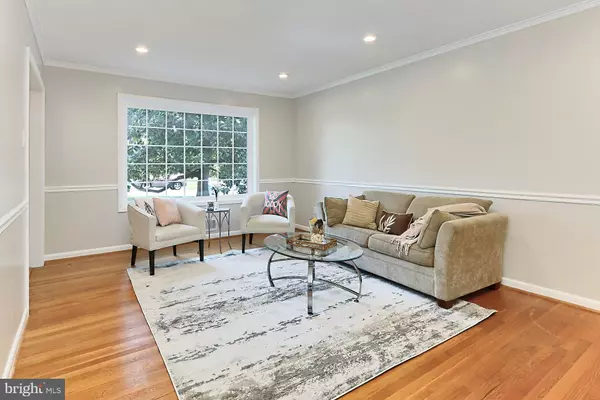$975,000
$935,000
4.3%For more information regarding the value of a property, please contact us for a free consultation.
5 Beds
4 Baths
3,157 SqFt
SOLD DATE : 07/31/2023
Key Details
Sold Price $975,000
Property Type Single Family Home
Sub Type Detached
Listing Status Sold
Purchase Type For Sale
Square Footage 3,157 sqft
Price per Sqft $308
Subdivision Villa D Este
MLS Listing ID VAFX2136232
Sold Date 07/31/23
Style Colonial
Bedrooms 5
Full Baths 3
Half Baths 1
HOA Y/N N
Abv Grd Liv Area 2,296
Originating Board BRIGHT
Year Built 1971
Annual Tax Amount $9,524
Tax Year 2023
Lot Size 0.256 Acres
Acres 0.26
Property Description
Welcome to this enchanting house where elegance and comfort merge seamlessly. The freshly painted interior, new carpet in the living room and basement and the beautiful hardwood floors create a soothing atmosphere, while the new entrance LVP flooring adds a touch of modern. Upgrades abound throughout the house, including solid core doors, electric radiant heat in the kitchen, and quartz counters on the main floor.
Step outside to the fenced yard, a true haven of natural beauty and outdoor enjoyment. Discover the playset, illuminated by enchanting arena lighting, offering endless fun for both children and adults. Nearby, a serene hammock sways gently, inviting you to unwind and relax. The astro turf between the playset and the house provides a low-maintenance, inviting space for outdoor activities.
Other notable features of this exceptional property include a WiFi-controlled sprinkler system, tankless gas hot water heater, and a screened-in porch. Storage is ample with a storage attic above the carport and a storage area under the porch. The house is energy-efficient, with double-pane, low-E replacement windows and extensive attic insulation.
Embrace the allure of this house with its upgrades, enchanting backyard, and thoughtful amenities. Make it your forever home and indulge in a life of comfort and charm.
Location
State VA
County Fairfax
Zoning 130
Direction East
Rooms
Other Rooms Living Room, Dining Room, Primary Bedroom, Bedroom 2, Bedroom 3, Bedroom 4, Kitchen, Family Room, Exercise Room, Laundry, Other, Office, Recreation Room, Utility Room, Bathroom 2, Bathroom 3, Primary Bathroom, Half Bath, Screened Porch
Basement Partially Finished, Heated, Rear Entrance, Walkout Stairs, Windows
Interior
Interior Features Attic, Breakfast Area, Carpet, Ceiling Fan(s), Chair Railings, Dining Area, Family Room Off Kitchen, Kitchen - Eat-In, Kitchen - Island, Recessed Lighting, Sprinkler System, Stall Shower, Walk-in Closet(s), Wood Floors, Formal/Separate Dining Room
Hot Water Instant Hot Water
Heating Forced Air
Cooling Central A/C
Flooring Hardwood, Heated, Ceramic Tile, Carpet, Luxury Vinyl Plank
Fireplaces Number 1
Fireplaces Type Corner
Fireplace Y
Window Features Double Hung,Energy Efficient,Low-E,Double Pane
Heat Source Natural Gas
Laundry Main Floor, Has Laundry
Exterior
Exterior Feature Deck(s), Patio(s), Screened
Garage Spaces 2.0
Fence Fully
Water Access N
Roof Type Architectural Shingle
Accessibility None
Porch Deck(s), Patio(s), Screened
Total Parking Spaces 2
Garage N
Building
Story 3
Foundation Block
Sewer Public Sewer
Water Public
Architectural Style Colonial
Level or Stories 3
Additional Building Above Grade, Below Grade
New Construction N
Schools
Elementary Schools Mosaic
Middle Schools Thoreau
High Schools Oakton
School District Fairfax County Public Schools
Others
Senior Community No
Tax ID 0483 23 0011
Ownership Fee Simple
SqFt Source Assessor
Special Listing Condition Standard
Read Less Info
Want to know what your home might be worth? Contact us for a FREE valuation!

Our team is ready to help you sell your home for the highest possible price ASAP

Bought with Adrianne F Sleight • Samson Properties
“Molly's job is to find and attract mastery-based agents to the office, protect the culture, and make sure everyone is happy! ”






