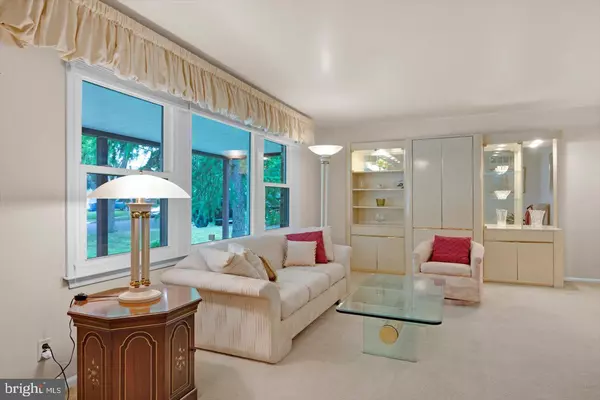$522,000
$459,000
13.7%For more information regarding the value of a property, please contact us for a free consultation.
4 Beds
3 Baths
2,504 SqFt
SOLD DATE : 07/31/2023
Key Details
Sold Price $522,000
Property Type Single Family Home
Sub Type Detached
Listing Status Sold
Purchase Type For Sale
Square Footage 2,504 sqft
Price per Sqft $208
Subdivision Surrey Place East
MLS Listing ID NJCD2049474
Sold Date 07/31/23
Style Traditional
Bedrooms 4
Full Baths 2
Half Baths 1
HOA Y/N N
Abv Grd Liv Area 2,504
Originating Board BRIGHT
Year Built 1970
Annual Tax Amount $9,266
Tax Year 2022
Lot Dimensions 80.00 x 0.00
Property Description
***Sellers are in receipt of multiple offers and are requesting all offers/ highest and best by Tuesday 6/20 at 10AM.*****Welcome to this well loved and maintained home located in the desirable Surrey Place East neighborhood of Cherry Hill! As you approach the home you will find a lovely, landscaped yard with a welcoming front porch. The entry foyer, with a coat closet leads into the light-filled living room with hardwood floors under the carpet and replacement windows The living rooms flows into the formal dining room for easy entertaining-- for both smaller, intimate meals or larger holiday gatherings. The kitchen was updated with custom wood cabinets, a nicely sized island with a downdraft, electric flat surface stove, a good-sized panty, plenty of recessed lighting, new dishwasher, instant hot water dispenser and fabulous counter space that will please any cook. This kitchen has many thoughtful touches such as pull-out drawers, a dedicated file drawer, an appliance “garage” and under mount lighting. The large eat-in area of the kitchen overlooks the family room and has newer pendant lighting. The family room features a custom gas fireplace and built-ins with lighting, a ceiling fan, recessed lighting and access to the backyard. Completing the first floor is the powder room and a good-sized laundry room with a utility sink, shelving, an extra fridge and newer LG washer and dryer. The upstairs has 4 great sized bedrooms, with hardwood floors under the carpeting and celling fans and a bonus room over the garage that could be used as an office. The primary bedroom has a walk-in closet and updated en-suite bathroom with a white vanity and tiled shower—all in a neutral color palate. The other 3 bedrooms offer good closet space and natural light. The hall bathroom was also updated in a neutral color palate. The basement is partially finished with another office area, a work area with workbench, a cedar closet. The backyard is fully fenced, providing a peaceful oasis, with a patio, mature landscaping and a large glassy area. This home has many updates---New Roof and Gutter Guards in 2015, HVAC and gas water heater, with additional insulation in 2014---serviced semi-annually, energy efficient triple-pained windows in 2013 and custom window treatments throughout the home. The home also has additional insulation and a smart thermostat that is connected to a smartphone for better energy efficiency. Come tour this great home and make it your own!
Location
State NJ
County Camden
Area Cherry Hill Twp (20409)
Zoning RESIDENTIAL
Rooms
Basement Partially Finished
Interior
Interior Features Carpet, Cedar Closet(s), Family Room Off Kitchen, Kitchen - Eat-In, Kitchen - Island, Window Treatments
Hot Water Natural Gas
Heating Forced Air
Cooling Central A/C
Flooring Carpet
Fireplaces Number 1
Fireplaces Type Gas/Propane
Equipment Cooktop - Down Draft, Dishwasher, Oven - Wall, Refrigerator
Fireplace Y
Appliance Cooktop - Down Draft, Dishwasher, Oven - Wall, Refrigerator
Heat Source Natural Gas
Laundry Main Floor
Exterior
Exterior Feature Patio(s), Porch(es)
Parking Features Inside Access
Garage Spaces 2.0
Water Access N
Roof Type Pitched
Accessibility None
Porch Patio(s), Porch(es)
Attached Garage 2
Total Parking Spaces 2
Garage Y
Building
Lot Description Landscaping, Level, Rear Yard
Story 2
Foundation Block
Sewer Public Sewer
Water Public
Architectural Style Traditional
Level or Stories 2
Additional Building Above Grade, Below Grade
New Construction N
Schools
Middle Schools Henry C. Beck M.S.
High Schools Cherry Hill High - East
School District Cherry Hill Township Public Schools
Others
Senior Community No
Tax ID 09-00515 03-00022
Ownership Fee Simple
SqFt Source Assessor
Special Listing Condition Standard
Read Less Info
Want to know what your home might be worth? Contact us for a FREE valuation!

Our team is ready to help you sell your home for the highest possible price ASAP

Bought with Anupama Dammalapati • Long & Foster Real Estate, Inc.
“Molly's job is to find and attract mastery-based agents to the office, protect the culture, and make sure everyone is happy! ”






