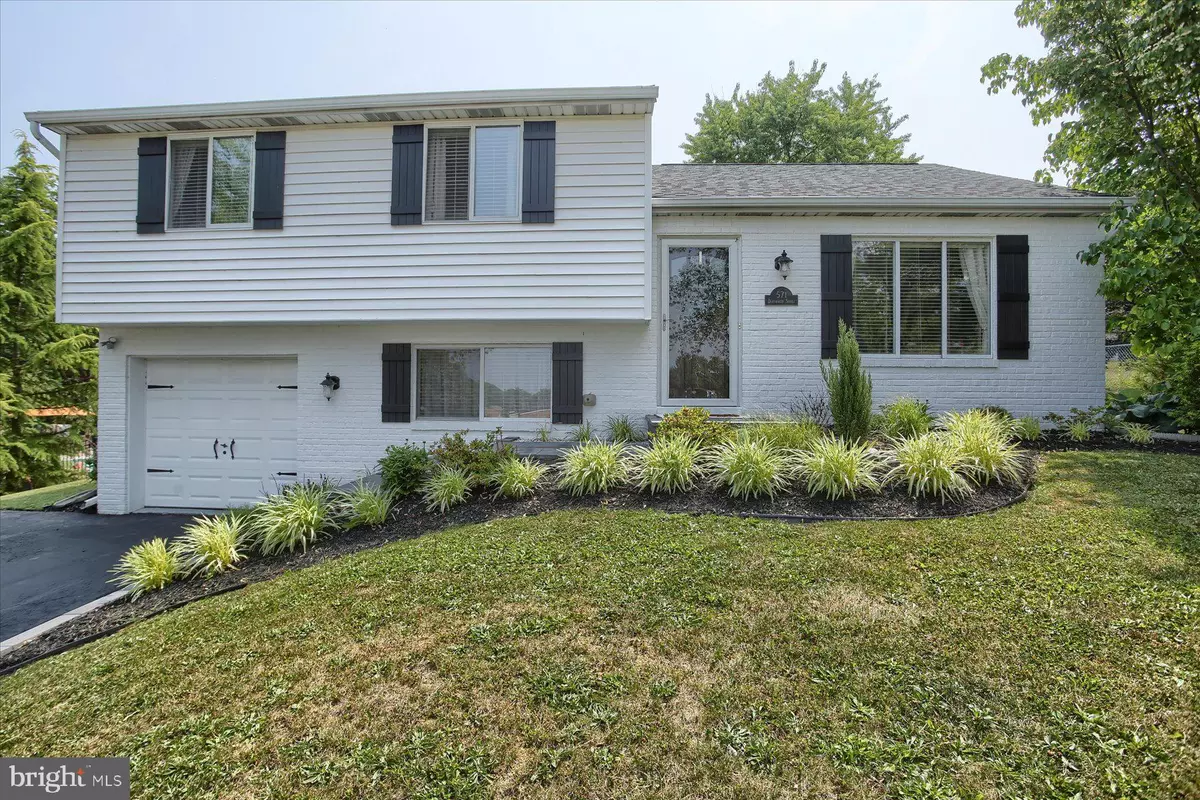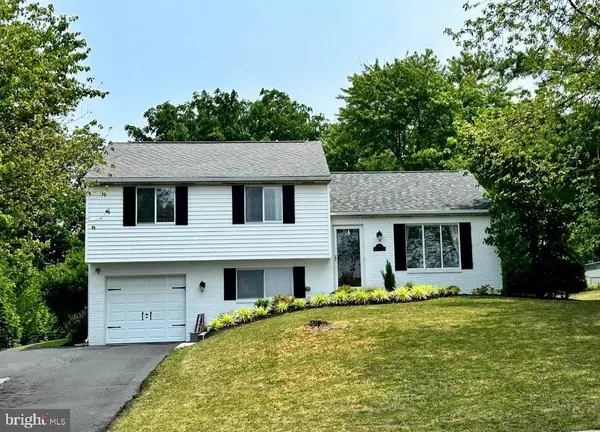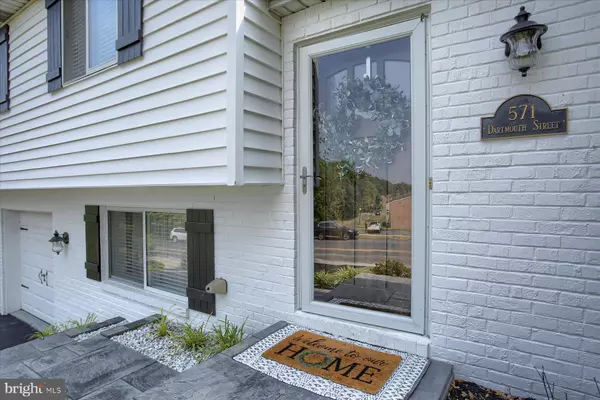$337,000
$299,900
12.4%For more information regarding the value of a property, please contact us for a free consultation.
3 Beds
2 Baths
2,152 SqFt
SOLD DATE : 08/02/2023
Key Details
Sold Price $337,000
Property Type Single Family Home
Sub Type Detached
Listing Status Sold
Purchase Type For Sale
Square Footage 2,152 sqft
Price per Sqft $156
Subdivision None Available
MLS Listing ID PADA2024390
Sold Date 08/02/23
Style Split Level
Bedrooms 3
Full Baths 2
HOA Y/N N
Abv Grd Liv Area 1,752
Originating Board BRIGHT
Year Built 1987
Annual Tax Amount $3,223
Tax Year 2022
Lot Size 0.300 Acres
Acres 0.3
Property Description
Prepare to be impressed by this beautiful and tastefully updated Lower Paxton Twp home. This is a house you can move right into, with nothing to do but unpack and enjoy! The main living level has hardwood floors (living room and dining room) and vaulted ceilings to provide plenty of space and light, and updated lighting provides a fresh, modern, feel. The kitchen has been fully renovated, with ivory painted cabinets, quartz counters, tile backsplash, stainless steel appliances and ceramic tile floors. The upper floor has 3 spacious bedrooms and 2 full baths. Both upper level bathrooms have been updated with vanities, toilets and contemporary fixtures. This home has an amazing amount of living space and flexibility with 2 lower levels. The 1st lower level has a large, finished, room that is currently a playroom, but could very easily be a family room, music room, etc. The laundry room is also conveniently located on this level as well as access to the garage. The second lower level has an additional family room space, as well as a room currently used as an office, but could be converted into a 4th bedroom. There is also a large, storage closet.
The exterior of this home is as impressive as the inside. Walk out the sliding doors from the dining room into your backyard oasis. The deck with pergola overlooks a well-manicured lawn with simple, clean landscaping. The space feels spacious and private with a wooded property line. There is a large shed for equipment and storage.
The curb appeal is impressive. The exterior brick has been painted white to match the siding, board and batten shutters added, a new front door, redesigned entry steps and fresh, easily-maintained, landscaping. The garage has a carriage style door, and there is additional parking for 3 cars.
The attention to detail, paint colors, design choices, updates, care and maintenance and LOVE the home owners have given this house shows! You WILL fall in love too!
Location
State PA
County Dauphin
Area Lower Paxton Twp (14035)
Zoning RESIDENTIAL
Rooms
Other Rooms Living Room, Dining Room, Primary Bedroom, Bedroom 2, Bedroom 3, Kitchen, Family Room, Laundry, Office, Bathroom 2, Primary Bathroom
Basement Fully Finished
Interior
Hot Water Electric
Heating Heat Pump(s)
Cooling Central A/C
Flooring Hardwood, Ceramic Tile, Carpet
Equipment Built-In Microwave, Dishwasher, Dryer, Oven/Range - Electric, Refrigerator, Stainless Steel Appliances, Washer
Fireplace N
Appliance Built-In Microwave, Dishwasher, Dryer, Oven/Range - Electric, Refrigerator, Stainless Steel Appliances, Washer
Heat Source Electric
Exterior
Parking Features Garage Door Opener
Garage Spaces 4.0
Water Access N
Roof Type Architectural Shingle
Accessibility None
Attached Garage 1
Total Parking Spaces 4
Garage Y
Building
Lot Description Backs to Trees
Story 4
Foundation Other
Sewer Public Sewer
Water Public
Architectural Style Split Level
Level or Stories 4
Additional Building Above Grade, Below Grade
New Construction N
Schools
High Schools Central Dauphin East
School District Central Dauphin
Others
Senior Community No
Tax ID 35-067-072-000-0000
Ownership Fee Simple
SqFt Source Assessor
Acceptable Financing Cash, Conventional, FHA, VA
Listing Terms Cash, Conventional, FHA, VA
Financing Cash,Conventional,FHA,VA
Special Listing Condition Standard
Read Less Info
Want to know what your home might be worth? Contact us for a FREE valuation!

Our team is ready to help you sell your home for the highest possible price ASAP

Bought with Sadeep K Gurung • Iron Valley Real Estate of Central PA

“Molly's job is to find and attract mastery-based agents to the office, protect the culture, and make sure everyone is happy! ”






