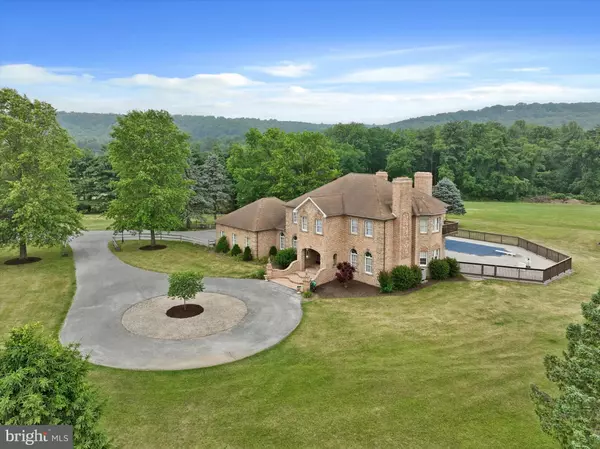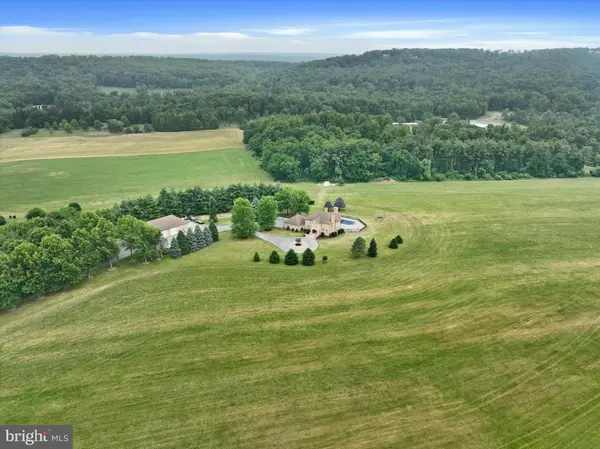$995,000
$895,000
11.2%For more information regarding the value of a property, please contact us for a free consultation.
4 Beds
5 Baths
4,403 SqFt
SOLD DATE : 08/02/2023
Key Details
Sold Price $995,000
Property Type Single Family Home
Sub Type Detached
Listing Status Sold
Purchase Type For Sale
Square Footage 4,403 sqft
Price per Sqft $225
Subdivision None Available
MLS Listing ID PADA2024370
Sold Date 08/02/23
Style Traditional
Bedrooms 4
Full Baths 4
Half Baths 1
HOA Y/N N
Abv Grd Liv Area 4,403
Originating Board BRIGHT
Year Built 1989
Annual Tax Amount $11,180
Tax Year 2022
Lot Size 21.600 Acres
Acres 21.6
Property Description
Welcome to this extraordinary property nestled on 21.6 acres of serene land in the heart of Harrisburg! As you approach, you will be greeted to the tree lined driveway and picturesque setting that leads you to the beautiful brick home. This impressive home spans over 4,403 square feet of living space and provides the perfect combination of comfort and luxury. Step inside to discover the many features that this home has to offer. Opening to the formal dining which includes carpet, window treatments, wainscotting and crown molding, a perfect location for entertainment. To the right is the living room with carpet floors, window treatments and a gas fireplace. Head into the eat in kitchen which features wide plank hardwood floors, chair railing, crown molding, tile backsplash, window treatments, skylights, an island for seating and prep space, a pantry for plenty of storage and outdoor access. Step down into the cozy family room which includes carpet, window treatments, crown molding, chair railing, brick front gas fireplace for those chilly evenings and a built in wet/dry bar area. Den or could be used as a first floor bedroom features carpet, window treatments, crown molding and an attached full bath. Main level laundry with shelving, closet and utility sink. Make your way upstairs to find three generous bedrooms. Spacious primary suite is a private oasis featuring carpet floors, window treatments, fireplace which can be gas or wood and an attached full bath with double vanity and whirlpool tub. The unfinished basement provides ample storage space with shelving and two separate entrances for access. Outside you will find a backyard paradise! Home features an expansive back patio that leads to the heated in-ground pool and overlooks the cleared backyard... a wonderful space for outdoor enjoyment. A portion of the land is currently being farmed. One car oversized attached garage. Three car 32x76 detached garage plus office space provides 2,432 square feet of space...perfect for a contractor or car enthusiast! Shop area provides electric, heat/air conditioning and includes a full bath for guests. Ample parking. Home features double H2O heaters installed in 2023 so you never run out of hot water, in additional to a tankless for one section of the home. Newer HVAC and Heat Pump in 2019. Application for clean & green has been submitted. Surrounded by natural beauty and unparalleled luxury, the possibilities for this property are endless! Truly, a joy to own!
Location
State PA
County Dauphin
Area West Hanover Twp (14068)
Zoning RESIDENTIAL
Rooms
Other Rooms Living Room, Dining Room, Primary Bedroom, Bedroom 2, Bedroom 3, Bedroom 4, Kitchen, Family Room, Den, Foyer, Breakfast Room, Laundry, Primary Bathroom, Full Bath, Half Bath
Basement Full, Interior Access, Outside Entrance, Shelving, Sump Pump, Unfinished
Main Level Bedrooms 1
Interior
Interior Features WhirlPool/HotTub, Breakfast Area, Kitchen - Eat-In, Formal/Separate Dining Room, Attic, Central Vacuum, Primary Bath(s), Recessed Lighting, Pantry, Skylight(s), Window Treatments, Wood Floors, Wet/Dry Bar, Stove - Wood
Hot Water Electric, Propane
Heating Heat Pump(s)
Cooling Central A/C, Programmable Thermostat
Fireplaces Number 4
Fireplaces Type Gas/Propane
Equipment Built-In Microwave, Cooktop, Dishwasher, Disposal, Refrigerator, Water Heater
Fireplace Y
Appliance Built-In Microwave, Cooktop, Dishwasher, Disposal, Refrigerator, Water Heater
Heat Source Electric, Propane - Owned
Laundry Main Floor
Exterior
Exterior Feature Patio(s), Porch(es)
Parking Features Garage Door Opener, Garage - Front Entry
Garage Spaces 4.0
Fence Wood
Pool Fenced, Heated, In Ground
Water Access N
Roof Type Shingle
Accessibility None
Porch Patio(s), Porch(es)
Attached Garage 1
Total Parking Spaces 4
Garage Y
Building
Lot Description Cleared, Level, Trees/Wooded
Story 2
Foundation Block
Sewer On Site Septic
Water Well
Architectural Style Traditional
Level or Stories 2
Additional Building Above Grade, Below Grade
New Construction N
Schools
Elementary Schools Mountain View
Middle Schools Linglestown
High Schools Central Dauphin
School District Central Dauphin
Others
Senior Community No
Tax ID 68-014-050-000-0000
Ownership Fee Simple
SqFt Source Assessor
Security Features Smoke Detector
Acceptable Financing Conventional, VA, Cash
Listing Terms Conventional, VA, Cash
Financing Conventional,VA,Cash
Special Listing Condition Standard
Read Less Info
Want to know what your home might be worth? Contact us for a FREE valuation!

Our team is ready to help you sell your home for the highest possible price ASAP

Bought with DAVID P GIOVANNIELLO, BROKER • For Sale By Owner Plus, REALTORS

“Molly's job is to find and attract mastery-based agents to the office, protect the culture, and make sure everyone is happy! ”






