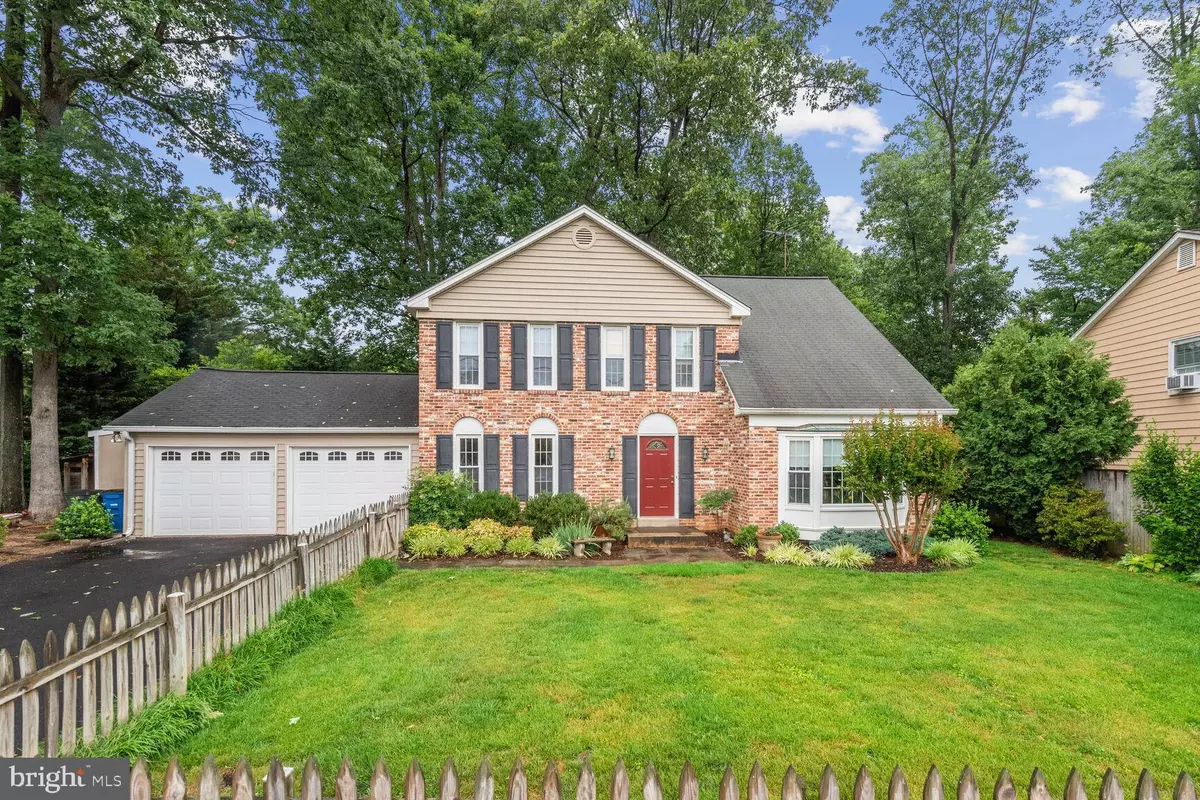$1,050,000
$1,050,000
For more information regarding the value of a property, please contact us for a free consultation.
4 Beds
4 Baths
2,761 SqFt
SOLD DATE : 08/03/2023
Key Details
Sold Price $1,050,000
Property Type Single Family Home
Sub Type Detached
Listing Status Sold
Purchase Type For Sale
Square Footage 2,761 sqft
Price per Sqft $380
Subdivision Inverness Forest
MLS Listing ID MDMC2097812
Sold Date 08/03/23
Style Colonial
Bedrooms 4
Full Baths 3
Half Baths 1
HOA Y/N N
Abv Grd Liv Area 2,158
Originating Board BRIGHT
Year Built 1971
Annual Tax Amount $8,481
Tax Year 2022
Lot Size 9,714 Sqft
Acres 0.22
Property Description
Welcome to 10629 Democracy Lane, located in the desirable Inverness Forest area of Potomac. This meticulously maintained 3-level colonial home offers an abundance of features, including an updated gourmet kitchen, opening onto the family room with wood burning fireplace, updated bathrooms, hardwood floors, a 2-car garage and a finished lower level with full bath, all of this making it the perfect place to call home.
Step inside and be captivated by the timeless charm and contemporary elegance this home exudes. The updated kitchen stands as the centerpiece, boasting modern appliances, granite countertops and eating area, and ample custom made cabinets. Whether you enjoy hosting gatherings or having intimate family dinners, this kitchen provides an ideal space to create culinary masterpieces.
The upper level features the primary bedroom suite with updated bathroom, 3 additional bedrooms and updated hall bathroom.
The lower level has a large recreation room, full bathroom, walk-in closet and plenty of storage.
Additional Information:
- The property is located in a peaceful neighborhood known for its tranquil surroundings and sense of community. There is a community pool and tennis courts (membership required).
- The backyard features a spacious patio, perfect for outdoor entertaining or simply enjoying the serene ambiance AND
- A state-of-the-art Golf Simulator shed, the perfect addition to your backyard! Designed to transform your experience of the game, this custom 12-foot by 16-foot shed is tailored to meet your golfing needs, providing endless entertainment and practice opportunities, allowing ample space for a comfortable and immersive golfing experience. The high-resolution projection screen provides an immersive and lifelike environment, creating the feeling of playing on a real golf course. With a vast library of virtual golf courses to choose from, you can experience the thrill of playing on iconic golf courses from around the world, right in the comfort of your backyard. (Electronics do not convey)
To schedule a tour of this stunning property or to inquire further about its remarkable features, please contact us today. Don't miss out on the opportunity to own this exceptional home in sought-after Potomac.
We look forward to answering any questions you may have and helping you make this house your new home.
Location
State MD
County Montgomery
Zoning R90
Rooms
Other Rooms Living Room, Dining Room, Primary Bedroom, Bedroom 2, Bedroom 3, Bedroom 4, Kitchen, Family Room, Recreation Room, Storage Room, Primary Bathroom
Basement Full, Partially Finished, Interior Access, Outside Entrance, Space For Rooms
Interior
Hot Water Natural Gas
Heating Forced Air
Cooling Central A/C
Flooring Solid Hardwood, Laminate Plank
Fireplaces Number 1
Fireplaces Type Screen
Equipment Dishwasher, Disposal, Dryer, Exhaust Fan, Oven/Range - Gas, Refrigerator, Stainless Steel Appliances, Washer, Water Heater
Fireplace Y
Appliance Dishwasher, Disposal, Dryer, Exhaust Fan, Oven/Range - Gas, Refrigerator, Stainless Steel Appliances, Washer, Water Heater
Heat Source Natural Gas
Exterior
Parking Features Garage - Front Entry, Garage Door Opener
Garage Spaces 2.0
Water Access N
Street Surface Black Top
Accessibility None
Road Frontage City/County
Attached Garage 2
Total Parking Spaces 2
Garage Y
Building
Story 3
Foundation Other
Sewer Public Sewer
Water Public
Architectural Style Colonial
Level or Stories 3
Additional Building Above Grade, Below Grade
New Construction N
Schools
Elementary Schools Bells Mill
Middle Schools Cabin John
High Schools Winston Churchill
School District Montgomery County Public Schools
Others
Senior Community No
Tax ID 161000901868
Ownership Fee Simple
SqFt Source Assessor
Horse Property N
Special Listing Condition Standard
Read Less Info
Want to know what your home might be worth? Contact us for a FREE valuation!

Our team is ready to help you sell your home for the highest possible price ASAP

Bought with Lida Rippe • McEnearney Associates, Inc.
“Molly's job is to find and attract mastery-based agents to the office, protect the culture, and make sure everyone is happy! ”






