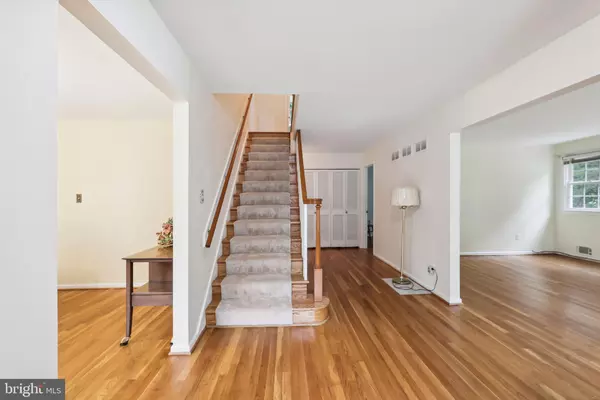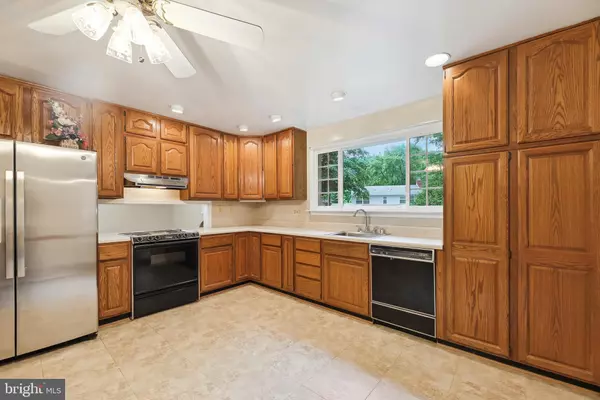$756,000
$749,000
0.9%For more information regarding the value of a property, please contact us for a free consultation.
4 Beds
3 Baths
2,553 SqFt
SOLD DATE : 08/04/2023
Key Details
Sold Price $756,000
Property Type Single Family Home
Sub Type Detached
Listing Status Sold
Purchase Type For Sale
Square Footage 2,553 sqft
Price per Sqft $296
Subdivision Mosby Woods
MLS Listing ID VAFC2003394
Sold Date 08/04/23
Style Colonial
Bedrooms 4
Full Baths 2
Half Baths 1
HOA Y/N N
Abv Grd Liv Area 2,553
Originating Board BRIGHT
Year Built 1961
Annual Tax Amount $7,047
Tax Year 2022
Lot Size 10,095 Sqft
Acres 0.23
Property Description
Well maintained Colonial home with 4 Bedrooms, 2.5 Baths, and newly refinished oak hardwood floors on main level, steps, and upstairs bedrooms and closets. House sits on 0.23 acres with a fenced backyard. Foyer opens on one side to the living room with a cozy wood burning fireplace and to a formal dining room on the other. The updated eat-in kitchen includes spacious wood cabinets, recessed lighting, and a new Stainless-Steel side-by-side refrigerator (2020). A family room is off the kitchen with access to a three season porch with windows/screens. Home office on the main level provides a space to keep remote working options available. Newly carpeted stairs lead to the upper level which features four bedrooms including a walk-in closet in the master bedroom. Lots of natural light. Gas heat.
Unfinished walkup basement has space for exercise equipment and/or separate area for recreation, as desired. Extended driveway from front to shady backyard offers expansive parking and privacy.
This Colonial home is tucked away in the woodsy streets of Mosby Woods and is part of an active, inclusive neighborhood with a friendly neighborhood association. The home is located in the highly sought after City of Fairfax. Neighborhood amenities include the Mosby Woods Community pool and clubhouse (membership required) and the Dale Lestina Fairfax City Park and Playground, all within walking distance. Top Tier schools include George Mason University (3 miles away) and Fairfax County Public Schools (Providence Elementary School, Katherine Johnson Middle School, and Fairfax High School.)
Quick access to major commuter routes including Routes 123, 50, 495, and I-66 as well as bus routes to the Vienna Metro station! Truly a commuter's dream! Located moments to downtown Fairfax City, you have endless options for shopping, dining, entertainment, parades, festivals and even fireworks on July 4th. This home will sell quickly. Welcome Home!
Location
State VA
County Fairfax City
Zoning RH
Rooms
Basement Unfinished, Walkout Stairs
Interior
Interior Features Breakfast Area, Ceiling Fan(s), Cedar Closet(s), Dining Area, Floor Plan - Traditional, Kitchen - Eat-In, Recessed Lighting
Hot Water Electric
Heating Forced Air
Cooling Central A/C
Flooring Hardwood
Fireplaces Number 1
Fireplaces Type Wood
Furnishings No
Fireplace Y
Heat Source Natural Gas
Laundry Basement
Exterior
Exterior Feature Porch(es)
Fence Rear
Water Access N
Accessibility None
Porch Porch(es)
Garage N
Building
Story 2
Foundation Concrete Perimeter
Sewer Public Sewer
Water Public
Architectural Style Colonial
Level or Stories 2
Additional Building Above Grade, Below Grade
New Construction N
Schools
Elementary Schools Providence
Middle Schools Katherine Johnson
High Schools Fairfax
School District Fairfax County Public Schools
Others
Senior Community No
Tax ID 47 4 07 B 006
Ownership Fee Simple
SqFt Source Assessor
Acceptable Financing Conventional, FHA, VA
Listing Terms Conventional, FHA, VA
Financing Conventional,FHA,VA
Special Listing Condition Standard
Read Less Info
Want to know what your home might be worth? Contact us for a FREE valuation!

Our team is ready to help you sell your home for the highest possible price ASAP

Bought with Dolgor Ploetz • Classic Realty, Ltd.
“Molly's job is to find and attract mastery-based agents to the office, protect the culture, and make sure everyone is happy! ”






