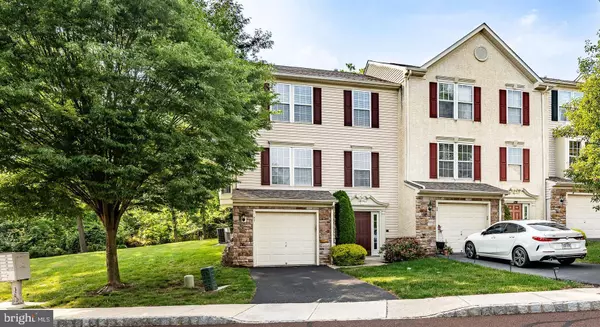$360,000
$350,000
2.9%For more information regarding the value of a property, please contact us for a free consultation.
3 Beds
3 Baths
2,994 SqFt
SOLD DATE : 08/03/2023
Key Details
Sold Price $360,000
Property Type Townhouse
Sub Type End of Row/Townhouse
Listing Status Sold
Purchase Type For Sale
Square Footage 2,994 sqft
Price per Sqft $120
Subdivision Sunnybrook
MLS Listing ID PAMC2076028
Sold Date 08/03/23
Style Other
Bedrooms 3
Full Baths 2
Half Baths 1
HOA Fees $185/mo
HOA Y/N Y
Abv Grd Liv Area 2,394
Originating Board BRIGHT
Year Built 2005
Annual Tax Amount $5,353
Tax Year 2022
Lot Size 3,394 Sqft
Acres 0.08
Lot Dimensions 37.00 x 0.00
Property Description
Welcome to your future home! A 3 Bedroom, 2.5 Bath end of row townhome in the sought after community of Sunnybrook. Perched next to a spacious common area open lot giving privacy, this home is a must see! You are welcomed into the home on the lower level where you will find a spacious and bright entryway that leads to a massive family room! This level also offers a half bath, laundry room, as well as garage access. On the main level of the home you will find a spacious open concept floor plan. The living room blends seamlessly into the custom kitchen with updated modern lighting and ample counter and storage space. Additional under cabinet lighting is just another perk in this space! The open concepts continues directly to the dining area and the bonus square footage of the morning room! The morning room is a great space to start your day, with it holding floor to ceiling windows allowing in an abundance of natural light. This space connects via sliding glass door to the rear patio of the home. A great space for dining outdoors or unwinding. Back inside and up to the top floor of the home you will find the three spacious bedrooms. The primary suite is an owner's oasis with vaulted ceilings, large walk-in closet, and private ensuite. The remaining bedrooms are also sized well with ample storage. An additional full bath completes this level. 97 Brookview ln is situated in the heart of Montgomery County, close to many local parks, walking trails, restaurants, and more! Don't miss this opportunity! Schedule a showing today!
Location
State PA
County Montgomery
Area Lower Pottsgrove Twp (10642)
Zoning R1
Rooms
Other Rooms Living Room, Dining Room, Primary Bedroom, Bedroom 2, Kitchen, Family Room, Bedroom 1
Basement Fully Finished, Garage Access
Interior
Hot Water Natural Gas
Heating Forced Air
Cooling Central A/C
Fireplace N
Heat Source Natural Gas
Laundry Lower Floor
Exterior
Parking Features Built In
Garage Spaces 2.0
Water Access N
View Trees/Woods
Accessibility None
Attached Garage 1
Total Parking Spaces 2
Garage Y
Building
Lot Description Backs to Trees, Adjoins - Open Space, Rear Yard, SideYard(s)
Story 3
Foundation Concrete Perimeter
Sewer Public Sewer
Water Public
Architectural Style Other
Level or Stories 3
Additional Building Above Grade, Below Grade
New Construction N
Schools
High Schools Pottsgrove Senior
School District Pottsgrove
Others
Pets Allowed Y
Senior Community No
Tax ID 42-00-00473-538
Ownership Fee Simple
SqFt Source Assessor
Acceptable Financing Cash, Conventional, FHA
Listing Terms Cash, Conventional, FHA
Financing Cash,Conventional,FHA
Special Listing Condition Standard
Pets Allowed No Pet Restrictions
Read Less Info
Want to know what your home might be worth? Contact us for a FREE valuation!

Our team is ready to help you sell your home for the highest possible price ASAP

Bought with Andrew Sundell • RE/MAX Centre Realtors

“Molly's job is to find and attract mastery-based agents to the office, protect the culture, and make sure everyone is happy! ”






