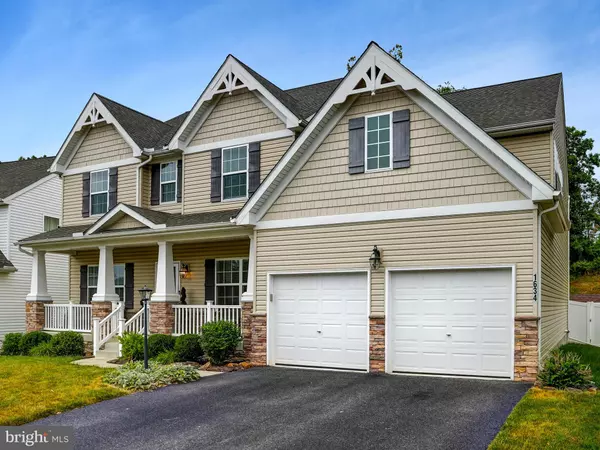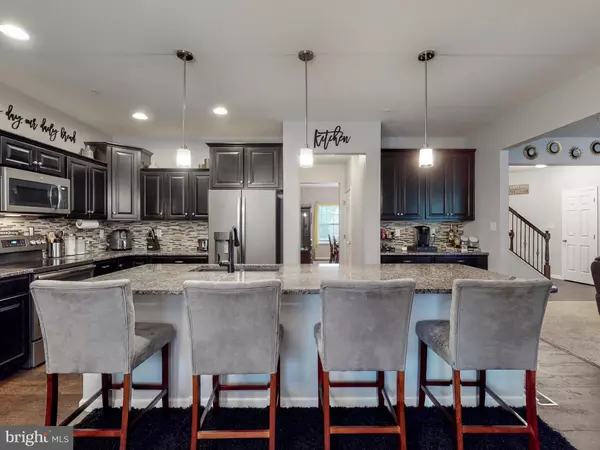$655,000
$645,000
1.6%For more information regarding the value of a property, please contact us for a free consultation.
4 Beds
3 Baths
3,332 SqFt
SOLD DATE : 08/04/2023
Key Details
Sold Price $655,000
Property Type Single Family Home
Sub Type Detached
Listing Status Sold
Purchase Type For Sale
Square Footage 3,332 sqft
Price per Sqft $196
Subdivision Scenic Manor
MLS Listing ID MDHR2023066
Sold Date 08/04/23
Style Colonial
Bedrooms 4
Full Baths 2
Half Baths 1
HOA Fees $50/mo
HOA Y/N Y
Abv Grd Liv Area 3,332
Originating Board BRIGHT
Year Built 2019
Annual Tax Amount $7,464
Tax Year 2022
Lot Size 7,435 Sqft
Acres 0.17
Property Description
Welcome to 1634 Vista Bay Court, an exceptional Colonial crafted by Keystone Custom Homes in 2019 and one of sixteen homes tucked away in a peaceful enclave of Scenic Manor.
The heart of this home is its expansive Kitchen, showcasing an oversized island adorned with pendant lighting, exquisite granite countertops, a stylish tile backsplash, abundant cabinetry, and a sizable walk-in pantry—perfect for culinary enthusiasts and avid entertainers.
The upper level unveils a resplendent primary suite, offering tranquility and elegance with its tray ceiling, two walk-in closets, and a spa-like en-suite bathroom. Indulge in the serenity of a freestanding soaking tub, a walk-in double shower, and separate vanities—a true retreat within your own home.
Every bedroom in this residence boasts the luxury of walk-in closets, ensuring ample storage space and effortless organization. The convenience continues with an upstairs laundry room, simplifying daily chores.
Enjoy the versatility of a main level study or office, ideal for remote work or creative pursuits. As you enter from the garage, a thoughtfully designed mudroom area awaits, providing a seamless transition from the outdoors. The oversized two-car garage features additional workspace, accommodating your practical needs and hobbies.
The sprawling basement, awaiting your personal touch, offers limitless possibilities. Currently providing abundant storage space and a bathroom rough-in, it presents an opportunity for customization and expansion tailored to your preferences.
Recent improvements to the home include: new low maintenance Trex & Vinyl Deck with lighting (2021); a new Vinyl Privacy Fence (2021) and a new Shed (2021).
Located minutes from the charming shops and restaurants of downtown historic Havre De Grace, the esteemed Bulle Rock Golf Club, and beautiful Susquehanna State. The location also provides easy access to I-95, the Amtrak train station and Aberdeen Proving Ground.
Location
State MD
County Harford
Zoning R2
Rooms
Other Rooms Living Room, Dining Room, Primary Bedroom, Bedroom 2, Bedroom 3, Bedroom 4, Kitchen, Basement, Foyer, Breakfast Room, Study, Laundry, Mud Room, Bathroom 2, Half Bath
Basement Connecting Stairway, Full, Interior Access, Poured Concrete, Rough Bath Plumb, Space For Rooms, Sump Pump, Unfinished
Interior
Interior Features Breakfast Area, Butlers Pantry, Combination Kitchen/Living, Kitchen - Island, Recessed Lighting, Soaking Tub, Tub Shower, Upgraded Countertops, Walk-in Closet(s), Wood Floors
Hot Water Natural Gas
Cooling Central A/C
Flooring Engineered Wood
Fireplaces Number 1
Fireplaces Type Fireplace - Glass Doors, Gas/Propane
Equipment Built-In Microwave, Dishwasher, Disposal, Icemaker, Oven/Range - Electric, Refrigerator, Stainless Steel Appliances, Water Heater
Fireplace Y
Appliance Built-In Microwave, Dishwasher, Disposal, Icemaker, Oven/Range - Electric, Refrigerator, Stainless Steel Appliances, Water Heater
Heat Source Natural Gas
Laundry Upper Floor
Exterior
Exterior Feature Deck(s)
Parking Features Garage - Front Entry, Garage Door Opener, Inside Access, Oversized
Garage Spaces 6.0
Fence Vinyl, Rear
Utilities Available Under Ground
Water Access N
Accessibility None
Porch Deck(s)
Attached Garage 2
Total Parking Spaces 6
Garage Y
Building
Lot Description Backs to Trees, Level, Rear Yard
Story 3
Foundation Concrete Perimeter
Sewer Public Sewer
Water Public
Architectural Style Colonial
Level or Stories 3
Additional Building Above Grade, Below Grade
Structure Type 9'+ Ceilings,High
New Construction N
Schools
School District Harford County Public Schools
Others
HOA Fee Include Common Area Maintenance
Senior Community No
Tax ID 1306396903
Ownership Fee Simple
SqFt Source Assessor
Special Listing Condition Standard
Read Less Info
Want to know what your home might be worth? Contact us for a FREE valuation!

Our team is ready to help you sell your home for the highest possible price ASAP

Bought with Dariusz Bogacki • Cummings & Co. Realtors
“Molly's job is to find and attract mastery-based agents to the office, protect the culture, and make sure everyone is happy! ”






