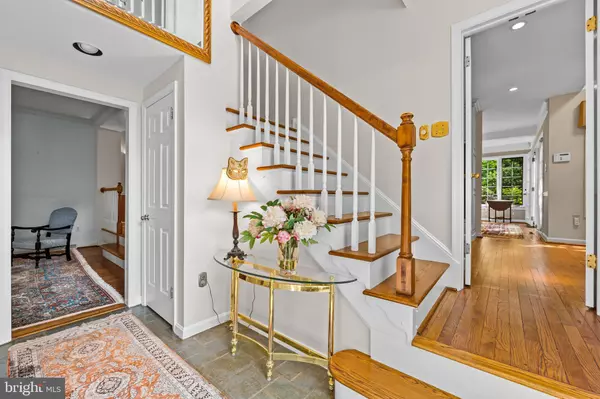$520,000
$539,500
3.6%For more information regarding the value of a property, please contact us for a free consultation.
4 Beds
3 Baths
3,517 SqFt
SOLD DATE : 08/04/2023
Key Details
Sold Price $520,000
Property Type Single Family Home
Sub Type Detached
Listing Status Sold
Purchase Type For Sale
Square Footage 3,517 sqft
Price per Sqft $147
Subdivision Grandview Estates
MLS Listing ID PABK2030074
Sold Date 08/04/23
Style Traditional
Bedrooms 4
Full Baths 2
Half Baths 1
HOA Y/N N
Abv Grd Liv Area 2,842
Originating Board BRIGHT
Year Built 1985
Annual Tax Amount $12,726
Tax Year 2023
Lot Size 0.390 Acres
Acres 0.39
Lot Dimensions 0.00 x 0.00
Property Description
Amazing Grandview Estates 2-story with 4 bedrooms, 2 ½ baths and over 3,000 sq. ft of living space! This beautiful tiled entry foyer leads you into the formal living room with crown molding, palladian window and hardwood flooring. The very spacious family room is adorned with a coffered ceiling and chairrail, gorgeous brick wood burning fireplace with a lovely mantel, hardwood floor, rear patio access and lots of windows that flood the room with natural light. The recently updated kitchen is a chef’s delight with tons of countertop space and cabinets for plenty of storage, cooktop, beautiful tile backsplash, custom refrigerator, under cabinet lighting, double wall oven and a spectacular two-story breakfast nook which overlooks the rear yard. The dining area sits right across from the wet bar and also overlooks the landscaping. The first floor also has a private office/exercise room, as well as a spacious powder room. The second floor landing is a great flex space, currently set up as an office with built-in cabinets and desk and large skylight. The primary ensuite has a very large walk-in closet, rear, private, screened balcony overlooking the yard and an amazing updated bath with a corner jet tub, stall shower and double vanity, as well as tile flooring. There are three additional large bedrooms, one with a walk-in closet, an updated hall bath with crown molding an tile floor and the convenient laundry room with storage. The lower level has plenty of space for storage, plus a recreation room/theater room. The private rear yard comes with a brick paver patio and lots of room to spend time with friends and family. There is a two-car attached garage with an EV charging station and a newer driveway for your toys. This one is a must see!!
Location
State PA
County Berks
Area Wyomissing Boro (10296)
Zoning R1A
Rooms
Other Rooms Living Room, Dining Room, Primary Bedroom, Bedroom 2, Bedroom 3, Bedroom 4, Kitchen, Family Room, Foyer, Breakfast Room, Laundry, Office, Recreation Room, Primary Bathroom
Basement Daylight, Full, Partially Finished
Interior
Interior Features Attic, Breakfast Area, Built-Ins, Butlers Pantry, Carpet, Ceiling Fan(s), Chair Railings, Combination Kitchen/Dining, Crown Moldings, Dining Area, Family Room Off Kitchen, Kitchen - Eat-In, Kitchen - Gourmet, Kitchen - Table Space, Primary Bath(s), Recessed Lighting, Skylight(s), Stall Shower, Tub Shower, Upgraded Countertops, Walk-in Closet(s), WhirlPool/HotTub, Wood Floors
Hot Water Electric
Heating Forced Air, Heat Pump(s), Hot Water, Radiant
Cooling Central A/C
Flooring Carpet, Tile/Brick, Wood
Fireplaces Number 1
Fireplaces Type Wood
Equipment Built-In Range, Microwave, Dishwasher, Disposal
Fireplace Y
Appliance Built-In Range, Microwave, Dishwasher, Disposal
Heat Source Electric, Oil
Laundry Upper Floor
Exterior
Exterior Feature Balcony, Patio(s)
Parking Features Other
Garage Spaces 5.0
Utilities Available Cable TV, Phone
Water Access N
Roof Type Pitched,Shingle
Accessibility None
Porch Balcony, Patio(s)
Attached Garage 2
Total Parking Spaces 5
Garage Y
Building
Lot Description Front Yard, Private, Rear Yard, Secluded, SideYard(s)
Story 2
Foundation Concrete Perimeter
Sewer Public Sewer
Water Public
Architectural Style Traditional
Level or Stories 2
Additional Building Above Grade, Below Grade
Structure Type 2 Story Ceilings,Dry Wall,Vaulted Ceilings
New Construction N
Schools
School District Wyomissing Area
Others
Senior Community No
Tax ID 96-4396-05-09-8383
Ownership Fee Simple
SqFt Source Assessor
Acceptable Financing Cash, Conventional, VA
Listing Terms Cash, Conventional, VA
Financing Cash,Conventional,VA
Special Listing Condition Standard
Read Less Info
Want to know what your home might be worth? Contact us for a FREE valuation!

Our team is ready to help you sell your home for the highest possible price ASAP

Bought with Megan Blew • Stout Associates Realtors

“Molly's job is to find and attract mastery-based agents to the office, protect the culture, and make sure everyone is happy! ”






