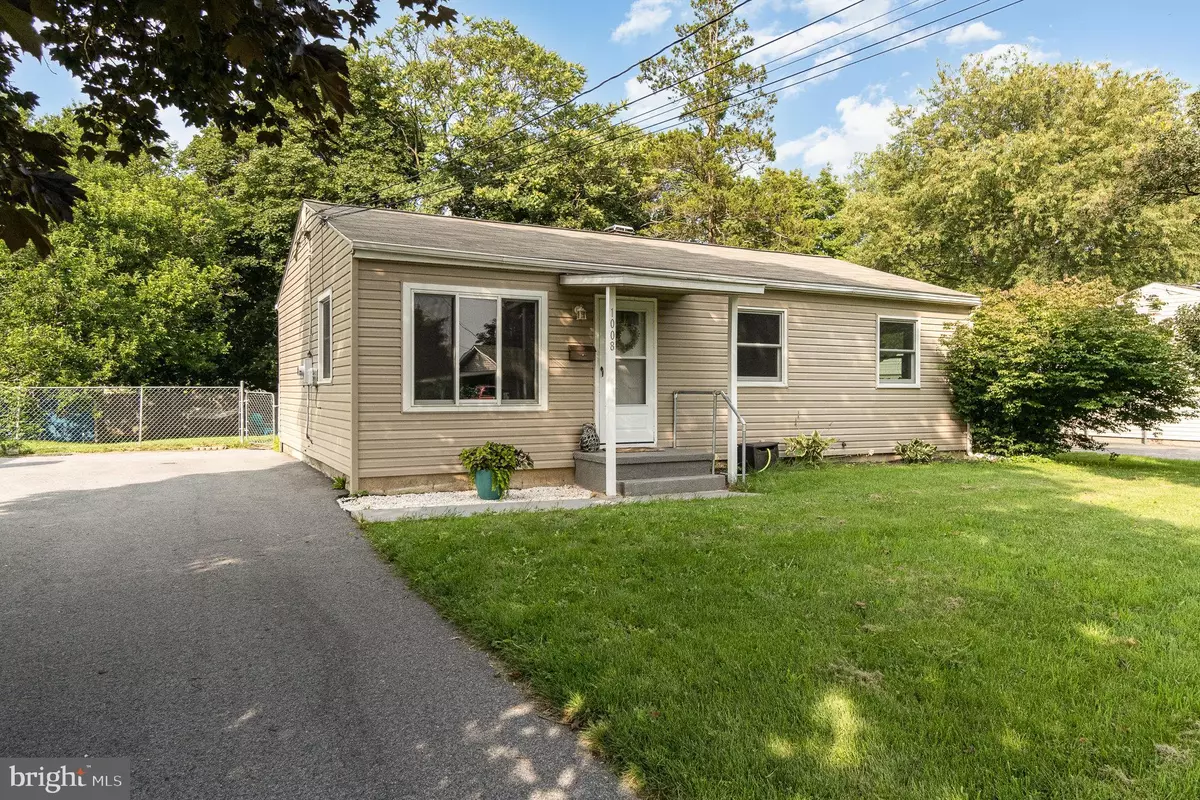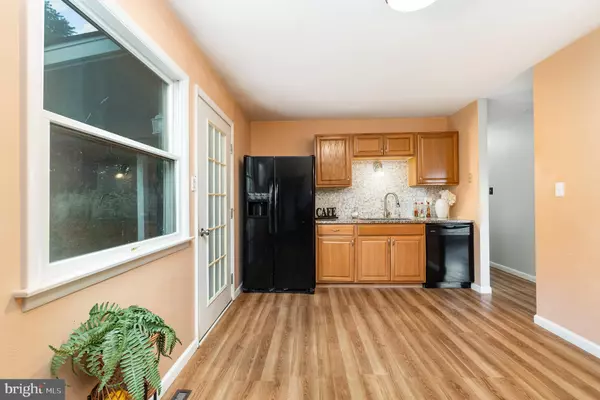$225,000
$200,000
12.5%For more information regarding the value of a property, please contact us for a free consultation.
3 Beds
2 Baths
1,425 SqFt
SOLD DATE : 08/08/2023
Key Details
Sold Price $225,000
Property Type Single Family Home
Sub Type Detached
Listing Status Sold
Purchase Type For Sale
Square Footage 1,425 sqft
Price per Sqft $157
Subdivision None Available
MLS Listing ID PADA2024910
Sold Date 08/08/23
Style Ranch/Rambler
Bedrooms 3
Full Baths 2
HOA Y/N N
Abv Grd Liv Area 925
Originating Board BRIGHT
Year Built 1961
Annual Tax Amount $2,277
Tax Year 2022
Lot Size 8,712 Sqft
Acres 0.2
Property Description
Put this 3 Bedroom, 2 Bath Ranch on the showing schedule for this weekend! Don't let her diminutive stature from the road fool you. She has 3 bedrooms on the 1st floor, with a possible 4th in the basement. A sizable front living room to hang out in with beautiful, bright replacement windows. A roomy, upgraded kitchen with PLENTY of space for a table and gorgeous quartz countertops. Easy-to-clean, laminate floors throughout & ceiling fans to help keep you cool. In the basement, there's a wide-open, finished space for exercising, gaming, playing, working or whatever you'd like. There's even a fun little space under the steps that could make the perfect little nook for a playhouse. Beyond the 4th bedroom, is the 2nd full bath, as well as the laundry room and the mechanicals for the house. The fenced-in yard is nice & flat and has a circular stone area perfect for a fire pit. There's also a shed for your tools and mower. CD Schools. Newer roof and replacement windows. Central AC, Economical Gas Heat. No matter how you look at it - this is home!
Location
State PA
County Dauphin
Area Lower Paxton Twp (14035)
Zoning RESIDENTIAL MED DENSITY
Rooms
Other Rooms Living Room, Primary Bedroom, Bedroom 2, Kitchen, Bathroom 3
Basement Full, Partially Finished, Interior Access
Main Level Bedrooms 3
Interior
Interior Features Ceiling Fan(s), Entry Level Bedroom, Family Room Off Kitchen, Floor Plan - Traditional, Kitchen - Eat-In, Kitchen - Table Space, Stall Shower, Tub Shower, Upgraded Countertops
Hot Water Electric
Heating Forced Air
Cooling Central A/C
Flooring Laminated
Equipment Dryer - Electric, Oven/Range - Electric, Refrigerator, Washer
Fireplace N
Window Features Replacement
Appliance Dryer - Electric, Oven/Range - Electric, Refrigerator, Washer
Heat Source Natural Gas
Laundry Basement
Exterior
Fence Board, Wood
Water Access N
View Garden/Lawn
Roof Type Shingle
Accessibility None
Road Frontage Boro/Township
Garage N
Building
Lot Description Level
Story 1
Foundation Block
Sewer Public Sewer
Water Public
Architectural Style Ranch/Rambler
Level or Stories 1
Additional Building Above Grade, Below Grade
Structure Type Dry Wall
New Construction N
Schools
Elementary Schools South Side
Middle Schools Central Dauphin East
High Schools Central Dauphin East
School District Central Dauphin
Others
Senior Community No
Tax ID 35-068-185-000-0000
Ownership Fee Simple
SqFt Source Assessor
Acceptable Financing Cash, Conventional, FHA, VA
Listing Terms Cash, Conventional, FHA, VA
Financing Cash,Conventional,FHA,VA
Special Listing Condition Standard
Read Less Info
Want to know what your home might be worth? Contact us for a FREE valuation!

Our team is ready to help you sell your home for the highest possible price ASAP

Bought with Michael Popola • Iron Valley Real Estate of Central PA

“Molly's job is to find and attract mastery-based agents to the office, protect the culture, and make sure everyone is happy! ”






