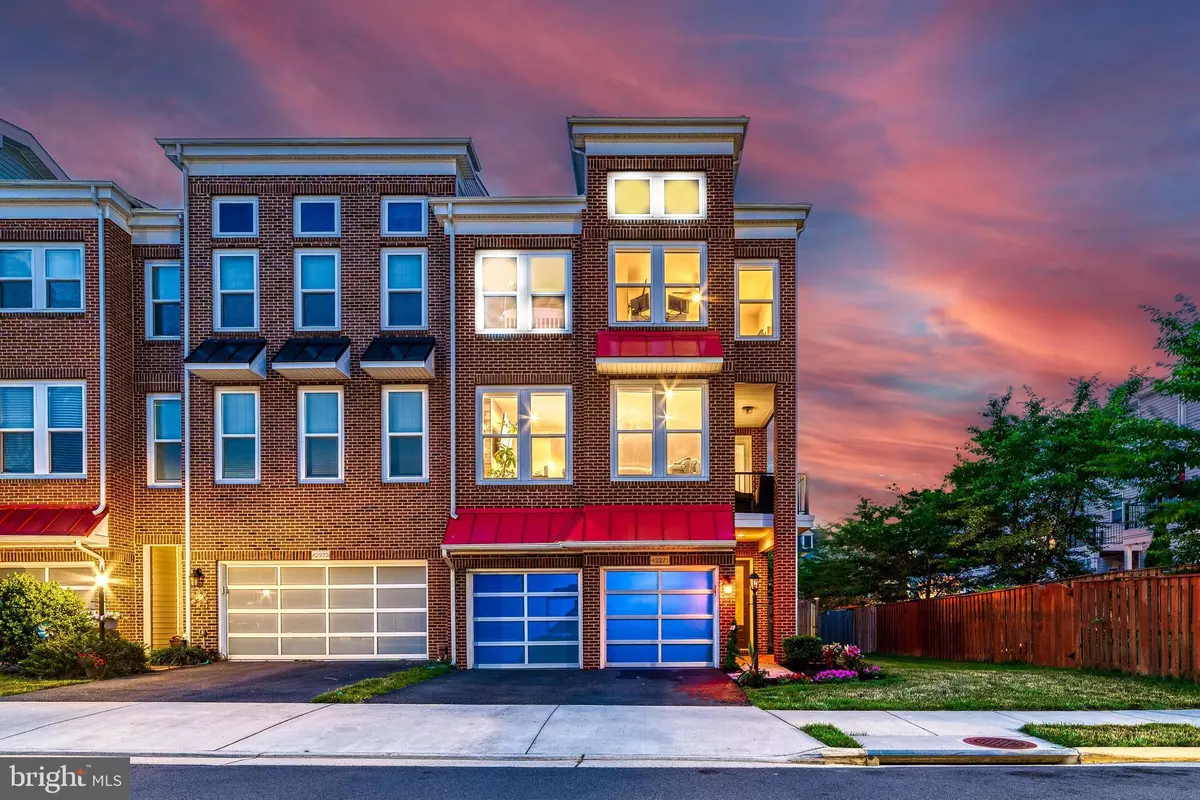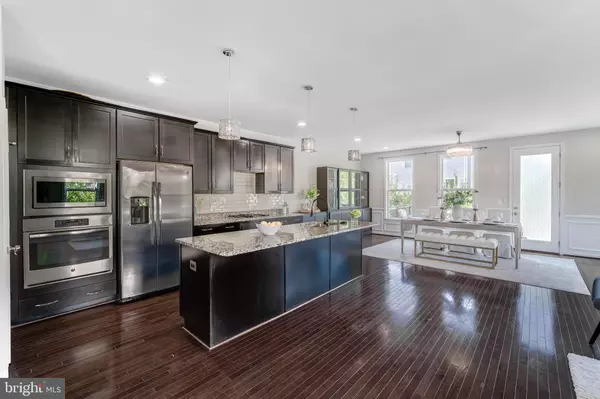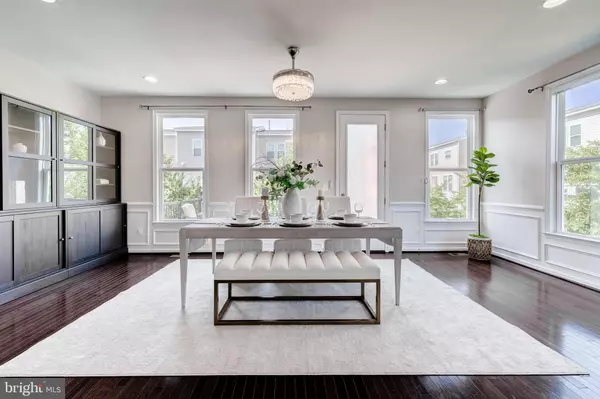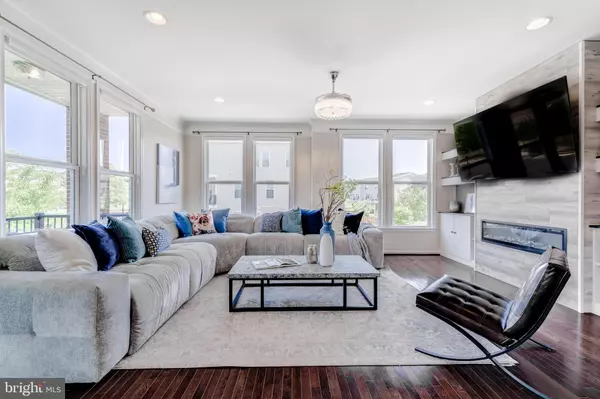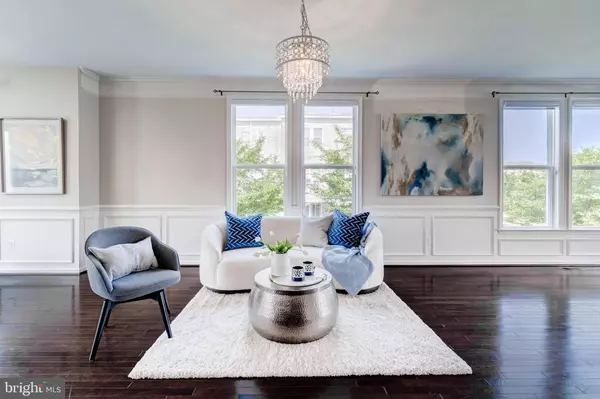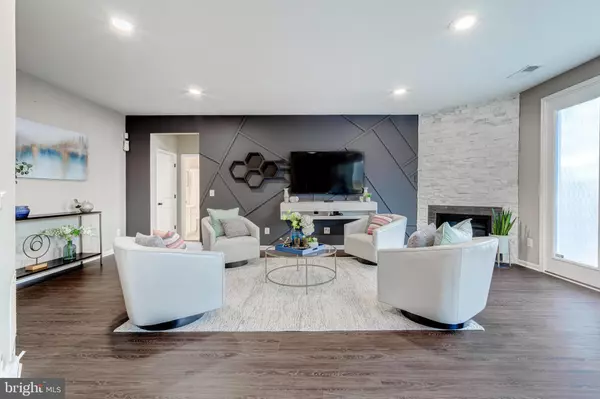$850,000
$799,900
6.3%For more information regarding the value of a property, please contact us for a free consultation.
4 Beds
4 Baths
3,263 SqFt
SOLD DATE : 08/09/2023
Key Details
Sold Price $850,000
Property Type Townhouse
Sub Type End of Row/Townhouse
Listing Status Sold
Purchase Type For Sale
Square Footage 3,263 sqft
Price per Sqft $260
Subdivision Brambleton
MLS Listing ID VALO2053362
Sold Date 08/09/23
Style Contemporary
Bedrooms 4
Full Baths 3
Half Baths 1
HOA Fees $205/mo
HOA Y/N Y
Abv Grd Liv Area 3,263
Originating Board BRIGHT
Year Built 2014
Annual Tax Amount $6,486
Tax Year 2023
Lot Size 3,485 Sqft
Acres 0.08
Property Description
Beautiful end unit luxury townhome boasting four bedrooms, three full and two half bathrooms, plus a two car garage! Lovely light filled open layout with gleaming hardwood floors and an incredible gourmet kitchen, this home is sure to please! The kitchen features an extended island, granite counters, stainless steel appliances and modern pendant lighting. Enjoy the outdoors on the rear deck, lower patio, or side balcony. Upstairs you'll find the massive primary suite which offers two walk in closets with custom built storage features and a beautiful spa-like bathroom tucked away behind a space-saving barn-style door. The additional bedrooms are generously sized and the laundry room is conveniently located on this bedroom level. The entry level includes a spacious family room with a gas fireplace, as well as a bedroom and full bathroom. Just minutes to Brambleton Town Center, pools, major commuting routes. Come experience life in this sought after community! Welcome Home!
Location
State VA
County Loudoun
Zoning PDH4
Rooms
Other Rooms Living Room, Dining Room, Primary Bedroom, Bedroom 2, Bedroom 3, Bedroom 4, Kitchen, Family Room, Laundry, Recreation Room, Primary Bathroom
Interior
Interior Features Ceiling Fan(s), Walk-in Closet(s), Soaking Tub, Breakfast Area, Dining Area, Family Room Off Kitchen, Floor Plan - Open, Kitchen - Island, Kitchen - Table Space, Primary Bath(s), Pantry, Wood Floors, Built-Ins, Chair Railings, Combination Kitchen/Dining, Crown Moldings, Entry Level Bedroom, Kitchen - Gourmet, Recessed Lighting, Upgraded Countertops
Hot Water Natural Gas
Heating Forced Air
Cooling Ceiling Fan(s), Central A/C
Flooring Engineered Wood, Carpet, Hardwood
Fireplaces Number 2
Fireplaces Type Fireplace - Glass Doors, Gas/Propane
Equipment Built-In Microwave, Dryer, Washer, Cooktop, Dishwasher, Disposal, Refrigerator, Icemaker, Stainless Steel Appliances, Oven - Wall
Fireplace Y
Appliance Built-In Microwave, Dryer, Washer, Cooktop, Dishwasher, Disposal, Refrigerator, Icemaker, Stainless Steel Appliances, Oven - Wall
Heat Source Natural Gas
Laundry Upper Floor
Exterior
Exterior Feature Deck(s), Balcony, Patio(s)
Garage Garage Door Opener, Inside Access, Garage - Front Entry
Garage Spaces 4.0
Fence Rear
Amenities Available Basketball Courts, Jog/Walk Path, Pool - Outdoor, Tennis Courts, Tot Lots/Playground
Waterfront N
Water Access N
Accessibility None
Porch Deck(s), Balcony, Patio(s)
Parking Type Attached Garage, Driveway
Attached Garage 2
Total Parking Spaces 4
Garage Y
Building
Lot Description Backs - Open Common Area, Corner
Story 3
Foundation Concrete Perimeter
Sewer Public Sewer
Water Public
Architectural Style Contemporary
Level or Stories 3
Additional Building Above Grade, Below Grade
Structure Type 9'+ Ceilings,Tray Ceilings
New Construction N
Schools
Elementary Schools Creightons Corner
Middle Schools Brambleton
High Schools Independence
School District Loudoun County Public Schools
Others
HOA Fee Include Cable TV,High Speed Internet,Lawn Maintenance,Pool(s),Snow Removal,Trash
Senior Community No
Tax ID 201197051000
Ownership Fee Simple
SqFt Source Assessor
Security Features Security System
Acceptable Financing Cash, Conventional, FHA, VA
Listing Terms Cash, Conventional, FHA, VA
Financing Cash,Conventional,FHA,VA
Special Listing Condition Standard
Read Less Info
Want to know what your home might be worth? Contact us for a FREE valuation!

Our team is ready to help you sell your home for the highest possible price ASAP

Bought with Sean Lee Price • EXP Realty, LLC

“Molly's job is to find and attract mastery-based agents to the office, protect the culture, and make sure everyone is happy! ”

