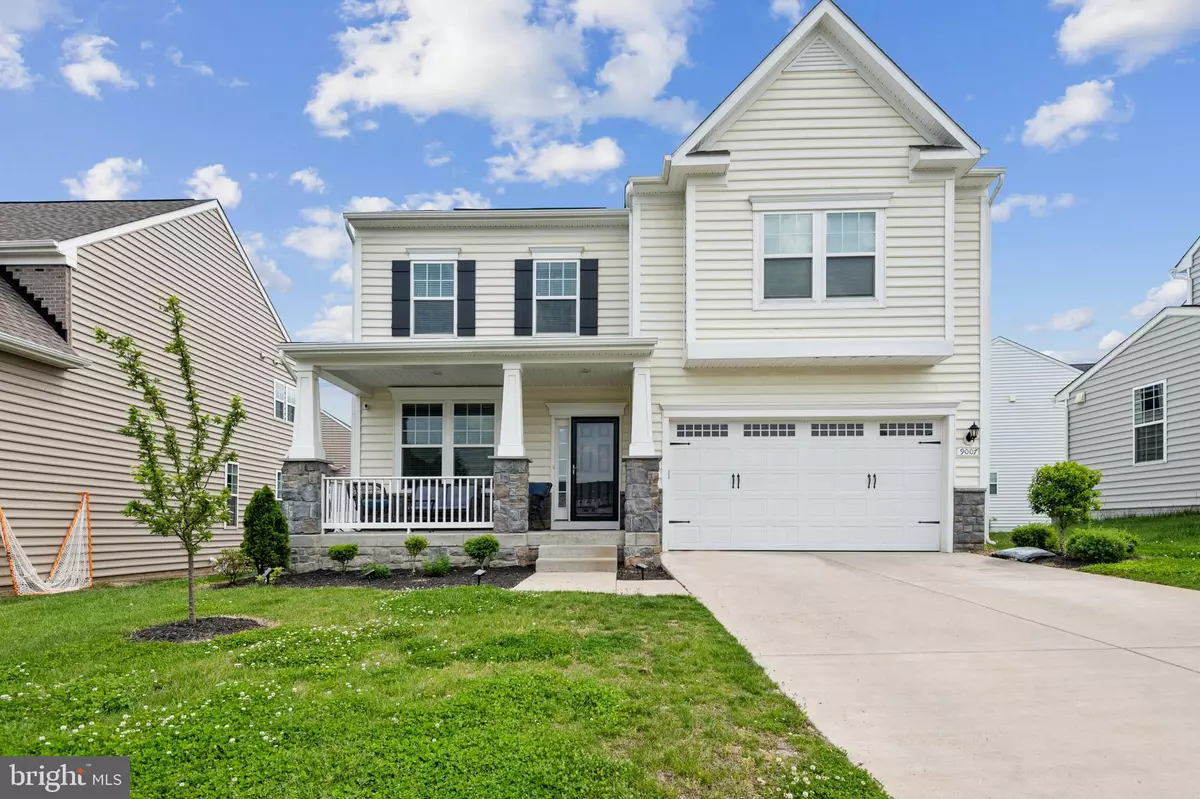$740,000
$765,000
3.3%For more information regarding the value of a property, please contact us for a free consultation.
5 Beds
4 Baths
5,414 SqFt
SOLD DATE : 07/25/2023
Key Details
Sold Price $740,000
Property Type Single Family Home
Sub Type Detached
Listing Status Sold
Purchase Type For Sale
Square Footage 5,414 sqft
Price per Sqft $136
Subdivision Smith Home Farm
MLS Listing ID MDPG2080946
Sold Date 07/25/23
Style Contemporary
Bedrooms 5
Full Baths 3
Half Baths 1
HOA Fees $100/mo
HOA Y/N Y
Abv Grd Liv Area 3,606
Originating Board BRIGHT
Year Built 2020
Annual Tax Amount $8,022
Tax Year 2023
Lot Size 6,098 Sqft
Acres 0.14
Property Description
**The Tax Records are incorrect the tax living area is 3606 sqft!**Omg! You have officially found home!!! This is what you have been looking for in the perfect neighborhood! This beautiful single family home is "Like New Construction" just built in 2020! This property is one of the larger in the community. Boasting over 5000 sqft!! This beautiful estate features 5 bedrooms, 3.5 baths, a finished basement, 2 car garage, 4 car driveway, front porch, first floor office with double doors, morning room pump out, living room fireplace, oversize bedrooms, and a low maintenance fenced backyard. The basement area is finished with unfinished storage space and 1 additional den.
This home was built just for you!!! Don't miss your chance to view and make it yours. Home was officially arrived! Pack your boxes, it's time to move in.
Location
State MD
County Prince Georges
Zoning RM
Rooms
Other Rooms Primary Bedroom, Bedroom 2, Bedroom 3, Bedroom 4, Bedroom 5, Family Room, Basement, Foyer, Sun/Florida Room, Laundry, Office, Primary Bathroom, Full Bath, Half Bath
Basement Connecting Stairway, Daylight, Partial, Fully Finished, Heated, Interior Access, Outside Entrance, Rear Entrance, Sump Pump, Walkout Stairs, Windows
Interior
Interior Features Butlers Pantry, Carpet, Ceiling Fan(s), Family Room Off Kitchen, Floor Plan - Open, Kitchen - Eat-In, Kitchen - Gourmet, Kitchen - Island, Kitchen - Table Space, Pantry, Primary Bath(s), Recessed Lighting, Soaking Tub, Sprinkler System, Stall Shower, Store/Office, Tub Shower, Walk-in Closet(s), Upgraded Countertops, Window Treatments
Hot Water Natural Gas
Heating Forced Air, Central
Cooling Ceiling Fan(s), Central A/C
Flooring Partially Carpeted, Raised, Luxury Vinyl Plank, Ceramic Tile, Laminate Plank
Fireplaces Number 1
Fireplaces Type Fireplace - Glass Doors, Gas/Propane, Mantel(s), Stone
Equipment Built-In Microwave, Cooktop, Dishwasher, Disposal, Dryer - Front Loading, Exhaust Fan, Microwave, Oven - Double, Oven - Self Cleaning, Oven - Wall, Washer - Front Loading, Water Heater, Dryer - Electric, Refrigerator, Stainless Steel Appliances, Oven/Range - Gas
Fireplace Y
Appliance Built-In Microwave, Cooktop, Dishwasher, Disposal, Dryer - Front Loading, Exhaust Fan, Microwave, Oven - Double, Oven - Self Cleaning, Oven - Wall, Washer - Front Loading, Water Heater, Dryer - Electric, Refrigerator, Stainless Steel Appliances, Oven/Range - Gas
Heat Source Natural Gas
Laundry Upper Floor
Exterior
Exterior Feature Porch(es), Deck(s)
Parking Features Garage - Front Entry, Garage Door Opener, Inside Access
Garage Spaces 2.0
Fence Rear, Vinyl
Amenities Available Exercise Room, Fitness Center, Game Room, Jog/Walk Path, Party Room, Pool - Outdoor, Tot Lots/Playground
Water Access N
Roof Type Composite,Shingle
Accessibility None
Porch Porch(es), Deck(s)
Attached Garage 2
Total Parking Spaces 2
Garage Y
Building
Story 3
Foundation Other
Sewer Public Sewer
Water Public
Architectural Style Contemporary
Level or Stories 3
Additional Building Above Grade, Below Grade
Structure Type 9'+ Ceilings,Dry Wall,High
New Construction N
Schools
Elementary Schools Arrowhead
Middle Schools James Madison
High Schools Dr. Henry A. Wise, Jr. High
School District Prince George'S County Public Schools
Others
HOA Fee Include Common Area Maintenance,Pool(s),Snow Removal,Recreation Facility
Senior Community No
Tax ID 17065609802
Ownership Fee Simple
SqFt Source Estimated
Special Listing Condition Standard
Read Less Info
Want to know what your home might be worth? Contact us for a FREE valuation!

Our team is ready to help you sell your home for the highest possible price ASAP

Bought with Robert Eckert • Exit Results Realty
“Molly's job is to find and attract mastery-based agents to the office, protect the culture, and make sure everyone is happy! ”






