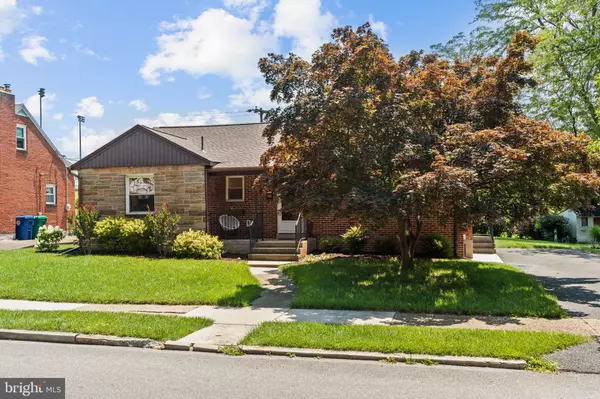$240,000
$220,000
9.1%For more information regarding the value of a property, please contact us for a free consultation.
3 Beds
2 Baths
1,814 SqFt
SOLD DATE : 08/09/2023
Key Details
Sold Price $240,000
Property Type Single Family Home
Sub Type Detached
Listing Status Sold
Purchase Type For Sale
Square Footage 1,814 sqft
Price per Sqft $132
Subdivision None Available
MLS Listing ID PADA2025078
Sold Date 08/09/23
Style Ranch/Rambler
Bedrooms 3
Full Baths 1
Half Baths 1
HOA Y/N N
Abv Grd Liv Area 1,214
Originating Board BRIGHT
Year Built 1954
Annual Tax Amount $2,156
Tax Year 2022
Lot Size 8,276 Sqft
Acres 0.19
Property Description
Welcome to this exquisite ranch-style home that offers a timeless appeal with its all-brick exterior. Charming home boasts 3 bedrooms and 1.5 baths, providing comfortable accommodations for residents and guests alike. The home sits on a generous level rear yard. The property provides ample space for outdoor activities and potential landscaping endeavors. Step inside and be greeted by a spacious living room with a wood burning fireplace that invites you to relax and unwind. The abundance of natural light enhances the welcoming atmosphere, creating a cozy and inviting space for both everyday living and entertaining guests. The eat-in kitchen features brand new flooring and quartz countertops that add a touch of elegance and durability. A large finished lower level with a half bathroom. The lower level offers versatility, serving as a recreation room, home office, or a space for hobbies and crafts. One of the highlights of this property is the covered rear porch, offering a perfect spot to enjoy your morning coffee or host outdoor gatherings. Whether you desire a quiet moment alone or a space to entertain, this covered porch is a delightful addition. Additional features of this remarkable home include a convenient laundry room, providing ease and efficiency. Immaculately maintained throughout, this residence reflects the pride of ownership, ensuring a move-in ready experience for its new owners. Location-wise, this home offers a great location with easy access to a variety of shopping centers, restaurants, and other amenities, ensuring that all your daily needs are just a short distance away.
Location
State PA
County Dauphin
Area Lower Paxton Twp (14035)
Zoning RESIDENTIAL
Rooms
Other Rooms Living Room, Primary Bedroom, Bedroom 2, Bedroom 3, Kitchen, Family Room, Laundry, Storage Room, Full Bath, Half Bath
Basement Walkout Stairs, Fully Finished, Sump Pump
Main Level Bedrooms 3
Interior
Interior Features Carpet, Ceiling Fan(s), Dining Area, Entry Level Bedroom, Floor Plan - Traditional, Kitchen - Eat-In, Tub Shower
Hot Water Electric
Heating Heat Pump(s)
Cooling Central A/C
Flooring Carpet, Luxury Vinyl Plank
Fireplaces Number 1
Fireplaces Type Brick, Wood
Fireplace Y
Heat Source Electric
Exterior
Exterior Feature Patio(s), Porch(es)
Garage Spaces 2.0
Water Access N
Roof Type Shingle
Accessibility None
Porch Patio(s), Porch(es)
Total Parking Spaces 2
Garage N
Building
Story 1
Foundation Block
Sewer Public Sewer
Water Public
Architectural Style Ranch/Rambler
Level or Stories 1
Additional Building Above Grade, Below Grade
New Construction N
Schools
High Schools Central Dauphin East
School District Central Dauphin
Others
Senior Community No
Tax ID 35-052-112-000-0000
Ownership Fee Simple
SqFt Source Assessor
Acceptable Financing Cash, Conventional, FHA, VA
Listing Terms Cash, Conventional, FHA, VA
Financing Cash,Conventional,FHA,VA
Special Listing Condition Standard
Read Less Info
Want to know what your home might be worth? Contact us for a FREE valuation!

Our team is ready to help you sell your home for the highest possible price ASAP

Bought with padam lal Khanal • Iron Valley Real Estate of Central PA

“Molly's job is to find and attract mastery-based agents to the office, protect the culture, and make sure everyone is happy! ”






