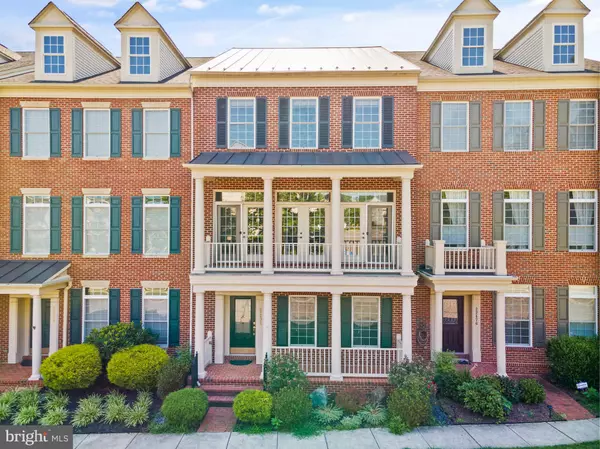$750,000
$709,899
5.6%For more information regarding the value of a property, please contact us for a free consultation.
4 Beds
4 Baths
3,000 SqFt
SOLD DATE : 08/09/2023
Key Details
Sold Price $750,000
Property Type Townhouse
Sub Type Interior Row/Townhouse
Listing Status Sold
Purchase Type For Sale
Square Footage 3,000 sqft
Price per Sqft $250
Subdivision Woodland
MLS Listing ID VALO2053682
Sold Date 08/09/23
Style Other
Bedrooms 4
Full Baths 3
Half Baths 1
HOA Fees $165/mo
HOA Y/N Y
Abv Grd Liv Area 3,000
Originating Board BRIGHT
Year Built 2007
Annual Tax Amount $5,701
Tax Year 2023
Lot Size 2,178 Sqft
Acres 0.05
Property Description
Stunning 4-bedroom, 3.5-bathroom townhouse in the desirable Green Mille Reserve! This immaculate property boasts a model-like appearance and offers 3,000 square feet of luxurious living space across three levels. Step inside to find a main floor adorned with beautiful tile, featuring a full bedroom and bath, as well as a versatile den that can be utilized as an office or gym.
Moving up to the second level, you'll be greeted by a spacious hardwood-floored living room flooded with natural light. From here, access the deck and balcony, perfect for relaxing and enjoying the scenic views of the surrounding trees and pond. The gourmet kitchen is a true standout, with granite countertops, stainless steel/black appliances, double ovens, a microwave, a walk-in pantry, and a butler's pantry. The adjacent large dining room provides an ideal space for hosting gatherings with family and friends, seamlessly connected to the family room.
Ascending to the third floor, you'll step onto newly installed hardwood flooring (July 2023) and enter the generously sized master bedroom. This master retreat boasts cathedral ceilings, a seating area, two walk-in closets, and a master bath featuring a seamless oversized glass shower and a soaking tub. The convenience of an upper-floor laundry room adds to the ease of living in this exceptional property.
The entire house has been freshly painted, with new tile on the first floor and in the den, and new recessed lights have been installed throughout. Notably, this home features a metal roof, known for its superior corrosion resistance, impermeability to water, and significantly longer lifespan compared to traditional roofing materials.
The property offers plenty of guest parking, and residents have access to fantastic amenities, including a pool with a clubhouse, nature trails, and a playground. Don't miss the opportunity to make this exquisite townhouse your dream home!
Middle and high school are assigned to Ashburn schools.
The cooktop is electric but can be converted to Gas. Agent is seller.
Pictures will be posted on Friday AND SHOWINGS will start on Friday but you can start scheduling now via ShowingTime
Location
State VA
County Loudoun
Zoning PDRV
Rooms
Other Rooms Living Room, Dining Room, Primary Bedroom, Sitting Room, Bedroom 2, Bedroom 3, Bedroom 4, Kitchen, Family Room, Den, Foyer, Breakfast Room, Study, Laundry, Bedroom 6
Basement Daylight, Full, Front Entrance, Fully Finished, Garage Access, Outside Entrance
Main Level Bedrooms 1
Interior
Interior Features Breakfast Area, Butlers Pantry, Family Room Off Kitchen, Kitchen - Gourmet, Kitchen - Island, Dining Area, Kitchen - Eat-In, Primary Bath(s), Chair Railings, Crown Moldings, Entry Level Bedroom, Upgraded Countertops, Window Treatments, Wood Floors, Floor Plan - Open, Floor Plan - Traditional
Hot Water Electric
Heating Forced Air, Heat Pump(s), Zoned
Cooling Central A/C, Zoned
Fireplaces Number 1
Fireplaces Type Mantel(s)
Equipment Cooktop, Dishwasher, Disposal, Dryer, Exhaust Fan, Humidifier, Icemaker, Microwave, Oven - Double, Oven - Self Cleaning, Oven - Wall, Oven/Range - Electric, Refrigerator, Washer
Fireplace Y
Window Features Double Pane,Insulated,Low-E,Screens
Appliance Cooktop, Dishwasher, Disposal, Dryer, Exhaust Fan, Humidifier, Icemaker, Microwave, Oven - Double, Oven - Self Cleaning, Oven - Wall, Oven/Range - Electric, Refrigerator, Washer
Heat Source Electric, Natural Gas Available
Exterior
Exterior Feature Balconies- Multiple, Deck(s), Porch(es)
Parking Features Garage Door Opener, Additional Storage Area
Garage Spaces 2.0
Utilities Available Under Ground, Cable TV Available
Amenities Available Basketball Courts, Bike Trail, Club House, Common Grounds, Community Center, Jog/Walk Path, Picnic Area, Pool - Outdoor, Tot Lots/Playground
Water Access N
View Trees/Woods, Water, Pond
Roof Type Metal
Street Surface Access - Above Grade,Access - On Grade,Black Top,Paved
Accessibility Doors - Lever Handle(s), Other
Porch Balconies- Multiple, Deck(s), Porch(es)
Road Frontage Private, Public
Attached Garage 2
Total Parking Spaces 2
Garage Y
Building
Lot Description Backs to Trees, Backs - Open Common Area, Backs - Parkland, Landscaping, Premium, Trees/Wooded
Story 3
Foundation Concrete Perimeter
Sewer No Septic System
Water Public
Architectural Style Other
Level or Stories 3
Additional Building Above Grade, Below Grade
Structure Type 9'+ Ceilings,Dry Wall,High,Vaulted Ceilings,Brick
New Construction N
Schools
School District Loudoun County Public Schools
Others
HOA Fee Include Common Area Maintenance,Management,Pool(s),Recreation Facility,Reserve Funds,Snow Removal,Trash
Senior Community No
Tax ID 282398191000
Ownership Fee Simple
SqFt Source Assessor
Security Features Main Entrance Lock,Smoke Detector
Acceptable Financing Cash, Conventional, Negotiable
Listing Terms Cash, Conventional, Negotiable
Financing Cash,Conventional,Negotiable
Special Listing Condition Standard
Read Less Info
Want to know what your home might be worth? Contact us for a FREE valuation!

Our team is ready to help you sell your home for the highest possible price ASAP

Bought with Ida Dennis • Century 21 Redwood Realty
“Molly's job is to find and attract mastery-based agents to the office, protect the culture, and make sure everyone is happy! ”






