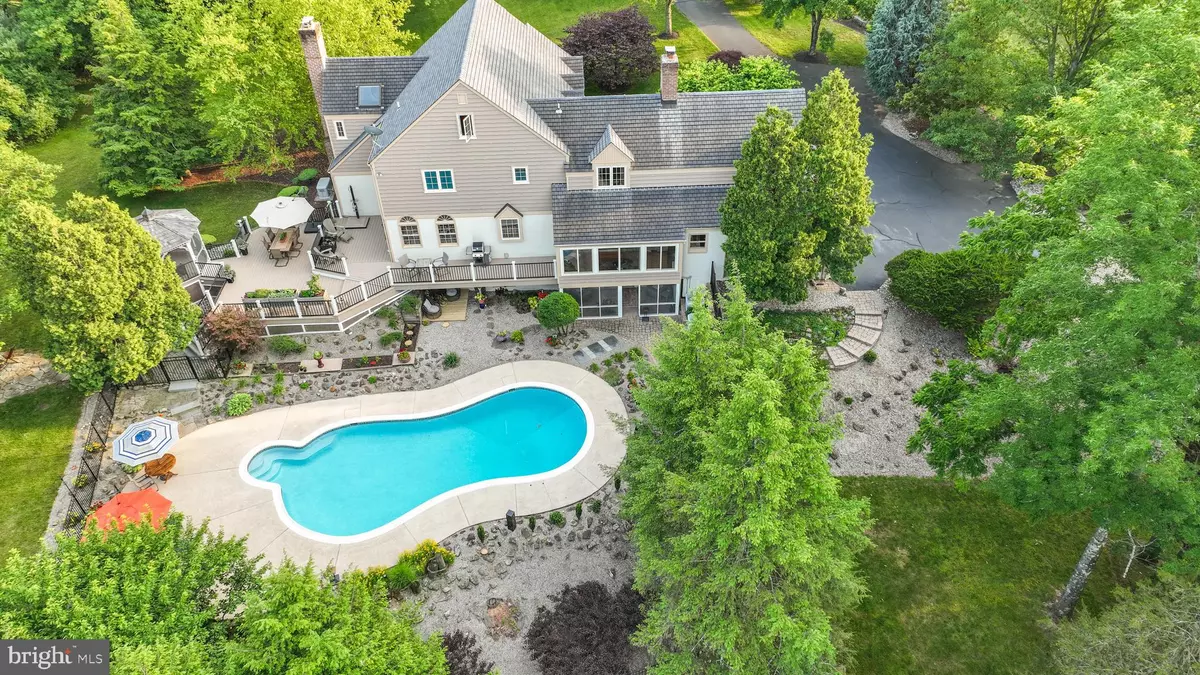$1,150,000
$975,000
17.9%For more information regarding the value of a property, please contact us for a free consultation.
4 Beds
4 Baths
3,626 SqFt
SOLD DATE : 08/01/2023
Key Details
Sold Price $1,150,000
Property Type Single Family Home
Sub Type Detached
Listing Status Sold
Purchase Type For Sale
Square Footage 3,626 sqft
Price per Sqft $317
Subdivision None Available
MLS Listing ID NJHT2002104
Sold Date 08/01/23
Style Other
Bedrooms 4
Full Baths 3
Half Baths 1
HOA Y/N N
Abv Grd Liv Area 3,626
Originating Board BRIGHT
Year Built 1985
Annual Tax Amount $17,180
Tax Year 2021
Lot Size 3.770 Acres
Acres 3.77
Lot Dimensions 0.00 x 0.00
Property Description
Welcome to a hilltop luxury residence situated at the end of a secluded cul-de-sac. Privacy abounds at this prestigious 4 bedroom, 3 1/2 bath estate that offers nature as artwork in every view. You'll immediately be drawn to the views from the moment you step inside. Fall in love with the chef's kitchen and enjoy the open connection to both the family room, the formal living room, and the sunroom which overlooks the park-like backyard & sparkling pool. Private office on the first floor. The second floor features a primary suite with a dressing room and two walk-in closets. The primary bath boasts a soaking tub, skylight, stall shower, his & her vanity - all tastefully designed and aligned within interior trends. Laundry on the 2nd floor. Three additional bedrooms and a main bathroom completes this floor. Walk-up attic can be finished. The finished basement offers another full floor of living space, including a kitchenette, full bath, laundry, game room, office/guest space, & screened-in porch. This level is perfect for gatherings or can be used as an in-law suite. Outdoor amenities at this resort-like property includes a multi tier deck, evening lights, gazebo, custom blue stone patios, basketball court, garden, sheds, salt water pool, 2 outdoor showers, concrete pool-side patio - which all combined creates the perfect atmosphere for entertaining.
Location
State NJ
County Hunterdon
Area Raritan Twp (21021)
Zoning R-1A
Rooms
Basement Full, Fully Finished, Walkout Level
Interior
Interior Features Ceiling Fan(s), Crown Moldings, Kitchen - Gourmet, Kitchen - Island, Pantry, Recessed Lighting, Walk-in Closet(s), Wine Storage, Built-Ins, Other
Hot Water Oil
Heating Baseboard - Hot Water
Cooling Central A/C, Ceiling Fan(s), Whole House Exhaust Ventilation
Flooring Stone, Wood, Tile/Brick
Fireplaces Number 2
Fireplaces Type Electric
Equipment Dishwasher, Cooktop, Oven - Wall, Microwave, Stainless Steel Appliances, Washer, Dryer, Exhaust Fan
Furnishings No
Fireplace Y
Appliance Dishwasher, Cooktop, Oven - Wall, Microwave, Stainless Steel Appliances, Washer, Dryer, Exhaust Fan
Heat Source Propane - Owned
Exterior
Exterior Feature Deck(s), Porch(es), Screened
Parking Features Garage Door Opener
Garage Spaces 2.0
Pool Gunite, Saltwater
Utilities Available Propane
Water Access N
Roof Type Asphalt
Accessibility None
Porch Deck(s), Porch(es), Screened
Attached Garage 2
Total Parking Spaces 2
Garage Y
Building
Story 2
Foundation Other
Sewer Septic = # of BR
Water Private, Well
Architectural Style Other
Level or Stories 2
Additional Building Above Grade, Below Grade
New Construction N
Schools
Elementary Schools Hunterdon Central
Middle Schools J P Case
High Schools Hunterdon Central H.S.
School District Hunterdon Central Regiona Schools
Others
Pets Allowed Y
Senior Community No
Tax ID 21-00004-00005
Ownership Fee Simple
SqFt Source Assessor
Acceptable Financing Conventional, Cash
Listing Terms Conventional, Cash
Financing Conventional,Cash
Special Listing Condition Standard
Pets Allowed Cats OK, Dogs OK
Read Less Info
Want to know what your home might be worth? Contact us for a FREE valuation!

Our team is ready to help you sell your home for the highest possible price ASAP

Bought with John Torres • Coldwell Banker Hearthside-Doylestown
“Molly's job is to find and attract mastery-based agents to the office, protect the culture, and make sure everyone is happy! ”






