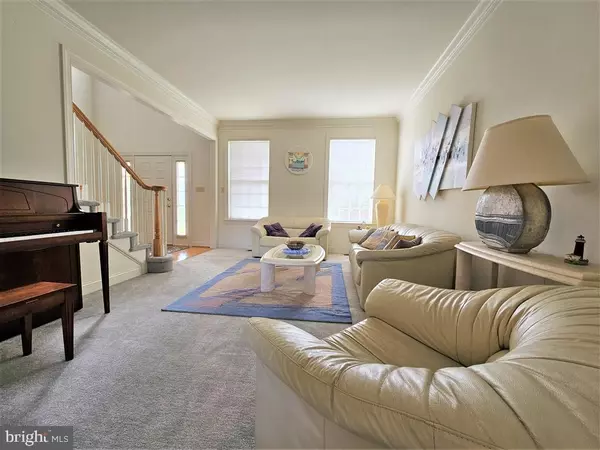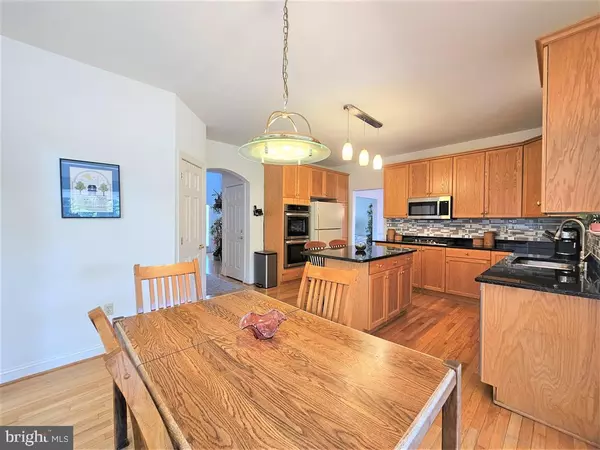$880,000
$878,000
0.2%For more information regarding the value of a property, please contact us for a free consultation.
4 Beds
3 Baths
3,349 SqFt
SOLD DATE : 08/11/2023
Key Details
Sold Price $880,000
Property Type Single Family Home
Sub Type Detached
Listing Status Sold
Purchase Type For Sale
Square Footage 3,349 sqft
Price per Sqft $262
Subdivision Highlands
MLS Listing ID PAMC2075890
Sold Date 08/11/23
Style Colonial
Bedrooms 4
Full Baths 2
Half Baths 1
HOA Y/N N
Abv Grd Liv Area 3,349
Originating Board BRIGHT
Year Built 2003
Annual Tax Amount $12,982
Tax Year 2022
Lot Size 2.210 Acres
Acres 2.21
Lot Dimensions 25.00 x 0.00
Property Description
---BUYERS WITHOUT AGENTS ARE WELCOME! ---Welcome to this spacious 4-bedroom colonial home with contemporary open-interior flair, resting on 2.2 acres within a small, quiet subdivision of less than 15 homes, each situated on 1.5 to 2+ acres. Nestled within rural Worcester Township, this extremely well-kept home is within 10-20 minutes of interstate highway access, major mall shopping, and major pharmaceutical business campuses. Rest with the peace of mind of nationally acclaimed health care next door in Philadelphia. For the children, you are located in the desirable and award-winning Methacton School District. On the 1st floor with 9-foot ceilings, step from the kitchen into the vaulted-ceiling sunroom and from there out to the spacious Trexx composite deck. From there step down to an ample paver patio for plenty of outdoor privacy and room for relaxation or entertaining. Retire into the family room with its dramatic 18-foot ceiling and plenty of natural skylight, adjacent to the kitchen with granite countertops and new upgraded stainless steel cooktop, microwave, convection double-oven, and dishwasher. Completing the first floor are the dining room and its open access to the living room, and finally the soaring 2-story foyer, adjoining study, and powder room. Take either of the two staircases from the foyer or the family room upstairs to the master bedroom and master bathroom, with tray and vaulted ceilings. Completing the master suite are a walk-in closet and sitting room/study. Walk along the open upper hallway to the remaining three bedrooms and to the second full bathroom with its 15-foot ceiling. Along the way, enjoy your dramatic view of both the open 2-story foyer and 2-story family room below. The upper hallway also offers access via full stairway to the spacious wide open attic, roughed-in for finishing or available as ample storage. The expansive full basement further enhances your finishing/storage options. Separate 1st and 2nd floor integrated furnace/AC/heat pump systems, along with fully insulated basement heat ducts and hot water pipes, ensure maximal cost savings throughout the year. With mature landscaping on beds of white river stone, never buy mulch again. Convenient interstate highway access leads to Philly, NJ, Pittsburgh, etc. You are also within 15-20 minutes of 3 major malls: King of Prussia Mall, Montgomeryville Mall, and Plymouth Meeting Mall. A 15-20 minute local drive takes you to the Merck, GSK and Pfizer Pharmaceuticals campuses.
Location
State PA
County Montgomery
Area Worcester Twp (10667)
Zoning RESIDENTIAL
Direction West
Rooms
Basement Full, Poured Concrete, Sump Pump, Unfinished, Windows
Interior
Interior Features Attic, Carpet, Ceiling Fan(s), Chair Railings, Crown Moldings, Dining Area, Double/Dual Staircase, Family Room Off Kitchen, Formal/Separate Dining Room, Kitchen - Island, Kitchen - Table Space, Primary Bath(s), Skylight(s), Stall Shower, Store/Office, Upgraded Countertops, Walk-in Closet(s), Window Treatments, Wood Floors, Other
Hot Water Propane
Heating Forced Air, Heat Pump(s), Programmable Thermostat, Other
Cooling Central A/C, Ceiling Fan(s), Programmable Thermostat
Flooring Carpet, Hardwood, Vinyl
Fireplaces Number 1
Fireplaces Type Gas/Propane, Mantel(s), Marble
Equipment Built-In Microwave, Cooktop, Dishwasher, Disposal, Oven - Double, Oven - Self Cleaning, Oven - Wall, Range Hood, Stainless Steel Appliances, Washer/Dryer Hookups Only, Water Heater
Fireplace Y
Window Features Double Pane,Screens,Skylights,Energy Efficient
Appliance Built-In Microwave, Cooktop, Dishwasher, Disposal, Oven - Double, Oven - Self Cleaning, Oven - Wall, Range Hood, Stainless Steel Appliances, Washer/Dryer Hookups Only, Water Heater
Heat Source Other
Laundry Main Floor
Exterior
Exterior Feature Deck(s), Patio(s), Porch(es)
Parking Features Built In, Garage - Side Entry, Garage Door Opener
Garage Spaces 3.0
Utilities Available Cable TV Available, Electric Available, Phone Available, Water Available
Water Access N
Roof Type Fiberglass
Accessibility None
Porch Deck(s), Patio(s), Porch(es)
Attached Garage 3
Total Parking Spaces 3
Garage Y
Building
Lot Description Flag
Story 2
Foundation Concrete Perimeter
Sewer Approved System
Water Public
Architectural Style Colonial
Level or Stories 2
Additional Building Above Grade, Below Grade
Structure Type 2 Story Ceilings,9'+ Ceilings,Cathedral Ceilings,Dry Wall,Tray Ceilings,Vaulted Ceilings
New Construction N
Schools
School District Methacton
Others
Senior Community No
Tax ID 67-00-00901-049
Ownership Fee Simple
SqFt Source Assessor
Special Listing Condition Standard
Read Less Info
Want to know what your home might be worth? Contact us for a FREE valuation!

Our team is ready to help you sell your home for the highest possible price ASAP

Bought with Henry D. Paarz • KW Main Line - Narberth
“Molly's job is to find and attract mastery-based agents to the office, protect the culture, and make sure everyone is happy! ”






