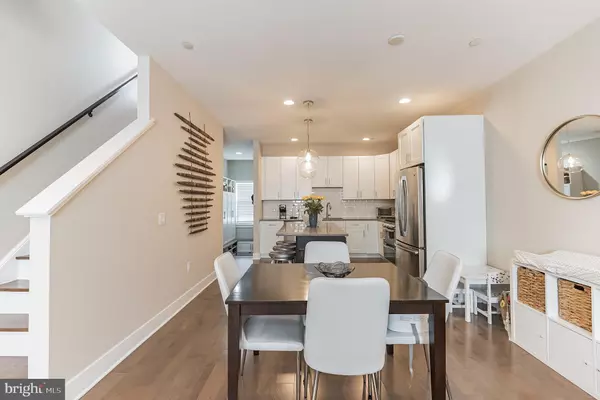$685,000
$685,000
For more information regarding the value of a property, please contact us for a free consultation.
3 Beds
3 Baths
2,946 SqFt
SOLD DATE : 08/17/2023
Key Details
Sold Price $685,000
Property Type Condo
Sub Type Condo/Co-op
Listing Status Sold
Purchase Type For Sale
Square Footage 2,946 sqft
Price per Sqft $232
Subdivision Fishtown
MLS Listing ID PAPH2252050
Sold Date 08/17/23
Style Other
Bedrooms 3
Full Baths 2
Half Baths 1
Condo Fees $675/ann
HOA Y/N N
Abv Grd Liv Area 2,541
Originating Board BRIGHT
Year Built 2015
Annual Tax Amount $1,806
Tax Year 2022
Lot Dimensions 17.00 x 57.00
Property Description
BEAUTIFUL 3 bed, 2.5 bath townhome in the perfect location right where Fishtown meets Olde Kensington with parking. Your future home is located on a quiet street, and offers gorgeous hardwood flooring, high ceilings, and large windows bringing in ample natural light! Enter through the attached garage and mudroom to the main level, which has a bright, open floor plan with Living Room, Dining Room, and eat-in Kitchen. The oversized modern Kitchen features granite-slab countertops with subway tile backsplash, white shaker cabinetry, stainless-steel appliances with gas stove, and center island with additional seating x3—perfect for entertaining! Upstairs, you’ll find the spacious Primary Bedroom featuring a private ensuite bathroom with a frameless shower, dual vanities, and walk-in closet, as well as access to a private deck. There are 2 Bedrooms, a full bath, and the Laundry on the third floor. The basement with rec/family room and powder room finishes off the interior living, while the top floor rooftop deck is just the beginning of your outdoor living experience! Enjoy city views on the full rooftop deck, which has plenty of room for your favorite grill, patio furniture, and friends! Great location—just a few steps to Hancock Playground, and highly walkable to numerous shops, including Liberty Kitchen, The Piazza in Northern Liberties, WM Mulherins, Laser Wolf, Crane Arts Building, and Front Street nearby! Call now to schedule your private showing!
Location
State PA
County Philadelphia
Area 19122 (19122)
Zoning RSA5
Rooms
Other Rooms Living Room, Dining Room, Primary Bedroom, Bedroom 2, Bedroom 3, Kitchen, Basement, Mud Room, Office, Primary Bathroom, Full Bath, Half Bath
Basement Fully Finished
Interior
Interior Features Ceiling Fan(s), Recessed Lighting, Upgraded Countertops, Walk-in Closet(s), Window Treatments
Hot Water Natural Gas
Heating Forced Air
Cooling Central A/C, Ceiling Fan(s)
Fireplace N
Heat Source Natural Gas
Laundry Upper Floor
Exterior
Exterior Feature Balcony, Roof, Deck(s)
Garage Garage - Rear Entry
Garage Spaces 1.0
Amenities Available Other
Waterfront N
Water Access N
Accessibility None
Porch Balcony, Roof, Deck(s)
Parking Type Attached Garage
Attached Garage 1
Total Parking Spaces 1
Garage Y
Building
Story 3
Foundation Slab
Sewer Public Sewer
Water Public
Architectural Style Other
Level or Stories 3
Additional Building Above Grade, Below Grade
New Construction N
Schools
High Schools Kensington
School District The School District Of Philadelphia
Others
Pets Allowed Y
HOA Fee Include All Ground Fee,Snow Removal
Senior Community No
Tax ID 182076300
Ownership Condominium
Security Features Security System,Smoke Detector
Special Listing Condition Standard
Pets Description No Pet Restrictions
Read Less Info
Want to know what your home might be worth? Contact us for a FREE valuation!

Our team is ready to help you sell your home for the highest possible price ASAP

Bought with James McFadden • Kurfiss Sotheby's International Realty

“Molly's job is to find and attract mastery-based agents to the office, protect the culture, and make sure everyone is happy! ”






