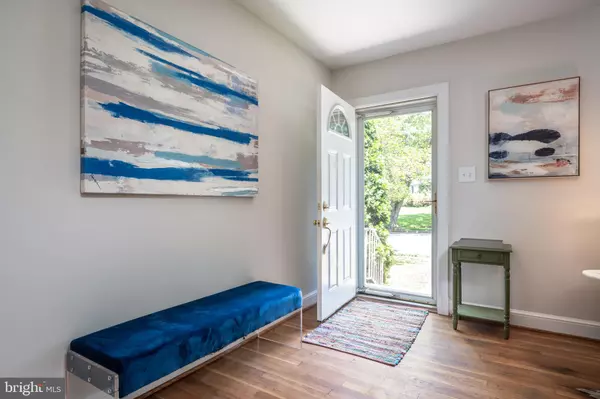$1,020,000
$995,000
2.5%For more information regarding the value of a property, please contact us for a free consultation.
3 Beds
2 Baths
2,452 SqFt
SOLD DATE : 08/17/2023
Key Details
Sold Price $1,020,000
Property Type Single Family Home
Sub Type Detached
Listing Status Sold
Purchase Type For Sale
Square Footage 2,452 sqft
Price per Sqft $415
Subdivision Berkshire Oakwood
MLS Listing ID VAAR2033370
Sold Date 08/17/23
Style Raised Ranch/Rambler,Cottage
Bedrooms 3
Full Baths 2
HOA Y/N N
Abv Grd Liv Area 1,226
Originating Board BRIGHT
Year Built 1951
Annual Tax Amount $9,161
Tax Year 2022
Lot Size 10,815 Sqft
Acres 0.25
Property Description
Wonderful Berkshire Oakwood neighborhood in Arlington. Situated on a beautiful 1/4 acre lot on quiet cul de sac. Two level updated home with 3 bedrooms and 1 full bath on main level as well as large living room with wood burning fireplace. Access to darling screened in porch across the side of the house. Open dining room leads to updated kitchen with peninsula breakfast bar.
Full sized walk out basement with second full bath, large recreation room and two additional rooms with closets that could be legal bedrooms with egress windows installed. Great storage with laundry.
Large walk up and floored attic for all your seasonal storage. Other updates include Anderson double pane windows, water heater replaced in 2018.
Beautifully landscaped yard is fully fenced with shed. Home is being sold As Is but is in very good condition.
Offer Deadline Monday 7/17/23
Location
State VA
County Arlington
Zoning R-10
Rooms
Other Rooms Living Room, Dining Room, Primary Bedroom, Bedroom 2, Bedroom 3, Kitchen, Recreation Room, Storage Room, Utility Room, Bonus Room, Full Bath, Screened Porch
Basement Partially Finished, Walkout Stairs
Main Level Bedrooms 3
Interior
Interior Features Breakfast Area, Cedar Closet(s), Dining Area, Entry Level Bedroom, Floor Plan - Traditional, Primary Bath(s)
Hot Water Natural Gas
Heating Forced Air
Cooling Central A/C
Flooring Hardwood, Ceramic Tile
Fireplaces Number 1
Fireplaces Type Wood
Fireplace Y
Window Features Double Pane
Heat Source Natural Gas
Laundry Has Laundry
Exterior
Fence Fully, Rear
Water Access N
Accessibility None
Garage N
Building
Story 2
Foundation Slab
Sewer Public Sewer
Water Public
Architectural Style Raised Ranch/Rambler, Cottage
Level or Stories 2
Additional Building Above Grade, Below Grade
New Construction N
Schools
Elementary Schools Nottingham
Middle Schools Williamsburg
High Schools Yorktown
School District Arlington County Public Schools
Others
Senior Community No
Tax ID 01-004-034
Ownership Fee Simple
SqFt Source Assessor
Special Listing Condition Standard
Read Less Info
Want to know what your home might be worth? Contact us for a FREE valuation!

Our team is ready to help you sell your home for the highest possible price ASAP

Bought with Christina M O'Donnell • RE/MAX Distinctive Real Estate, Inc.
“Molly's job is to find and attract mastery-based agents to the office, protect the culture, and make sure everyone is happy! ”






