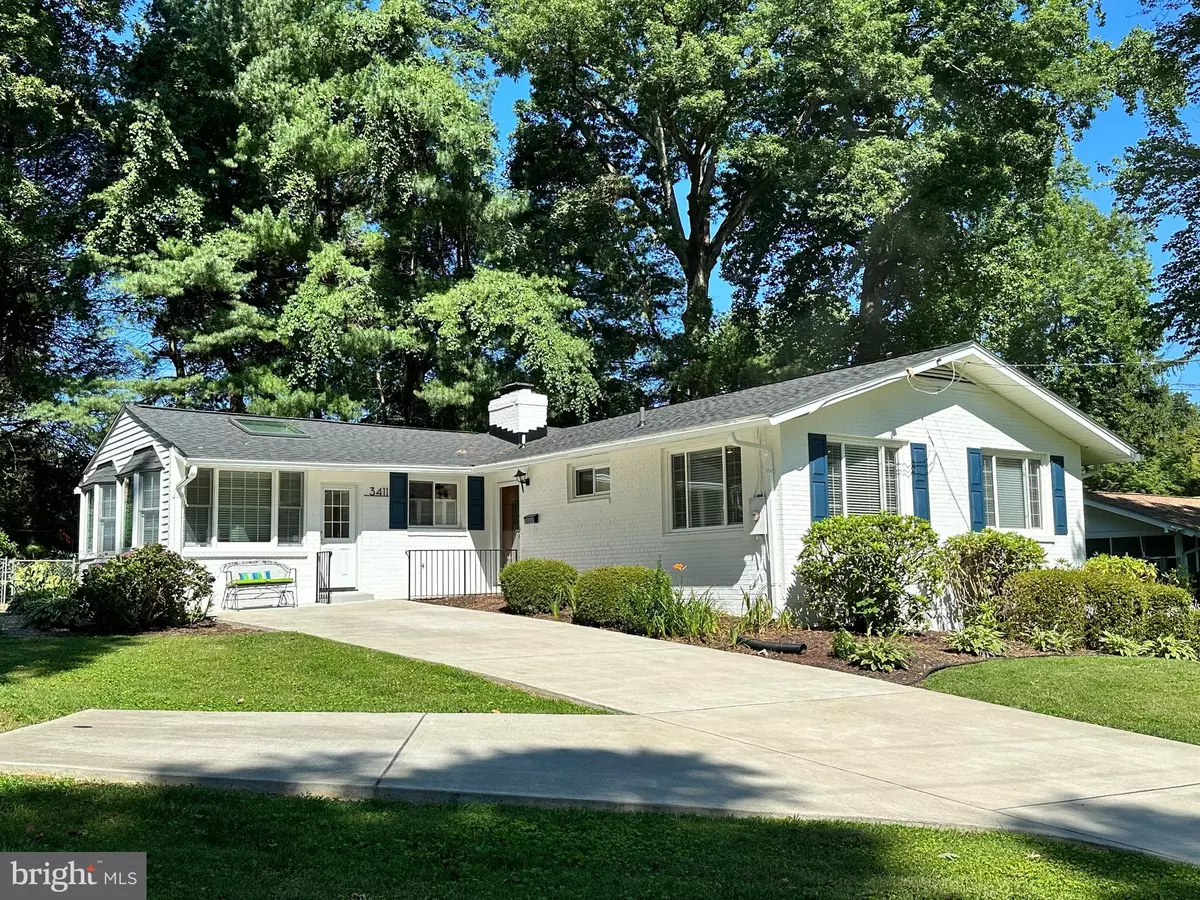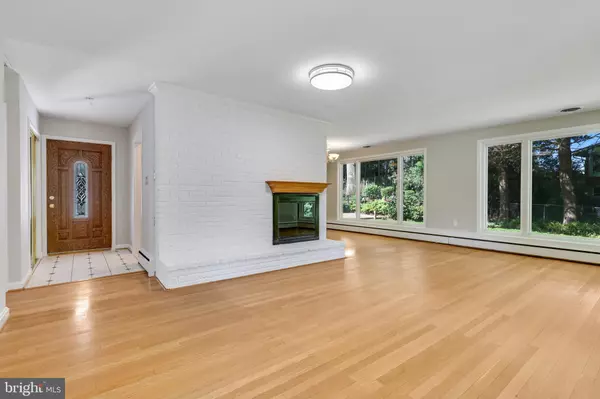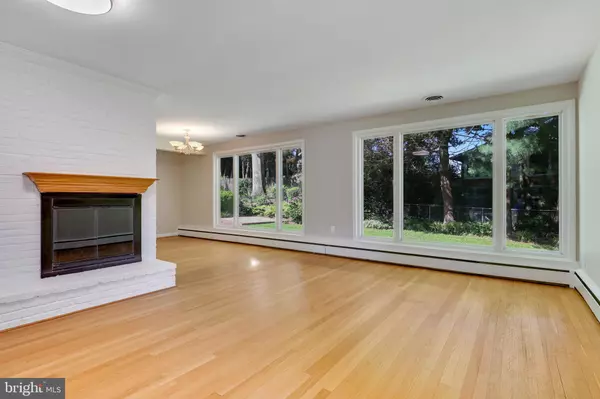$713,000
$675,000
5.6%For more information regarding the value of a property, please contact us for a free consultation.
4 Beds
2 Baths
2,587 SqFt
SOLD DATE : 08/17/2023
Key Details
Sold Price $713,000
Property Type Single Family Home
Sub Type Detached
Listing Status Sold
Purchase Type For Sale
Square Footage 2,587 sqft
Price per Sqft $275
Subdivision Country Club Hills
MLS Listing ID VAFC2003466
Sold Date 08/17/23
Style Ranch/Rambler,Mid-Century Modern
Bedrooms 4
Full Baths 2
HOA Y/N N
Abv Grd Liv Area 1,492
Originating Board BRIGHT
Year Built 1954
Annual Tax Amount $6,939
Tax Year 2022
Lot Size 10,559 Sqft
Acres 0.24
Property Description
Check Virtual Tours. Lovely updated rambler in a fabulous Fairfax City neighborhood with no HOA! New roof with architectural shingles! Freshly painted interior and exterior! Hardwood throughout most of upper level -- new carpet and laminate flooring on the lower level. There is amazing natural light on both finished levels because the windows are substantially larger here compared to other Country Club Hills homes. The living and dining rooms offer walls of floor-to-ceiling windows providing lush garden views. The living room has a mid-century vibe and features a raised hearth wood-burning fireplace. The dining room can be configured to accommodate large furniture and plenty of seating. In the kitchen you can enjoy brand new stainless steel appliances including a gas range, hood venting outside, quiet LG dishwasher, French door refrigerator with icemaker and an impressive pantry cabinet. The sunroom may become your favorite room with windows on three sides, cathedral ceiling, skylights plus a lighted ceiling fan and recessed lights. There are three main level bedrooms and a full bath with a large vanity and attractive gray tile. Downstairs is a fourth bedroom with walk in closet and another full bath. Additionally the lower level offers a spacious rec room with a masonry fireplace and large windows. There is also a large laundry/utility room with new flooring and a huge new double sink. This home offers plenty of storage in a separate lower level storage room plus an outdoor shed. Exterior enhancements include a concrete driveway with an extra parking pad, 2 patios and a fenced backyard. The location is perfect! Walk to a free bus to the metro plus Van Dyck Park with playgrounds, tennis courts and pickleball. This is a warm, wonderful home -- definitely worth the wait!
Location
State VA
County Fairfax City
Zoning RM
Rooms
Other Rooms Living Room, Dining Room, Primary Bedroom, Bedroom 2, Bedroom 3, Bedroom 4, Kitchen, Family Room, Solarium, Storage Room, Utility Room
Basement Daylight, Full, Outside Entrance, Side Entrance, Partially Finished
Main Level Bedrooms 3
Interior
Interior Features Ceiling Fan(s), Entry Level Bedroom, Family Room Off Kitchen, Recessed Lighting, Skylight(s)
Hot Water Natural Gas
Heating Baseboard - Hot Water, Heat Pump - Electric BackUp
Cooling Central A/C, Ceiling Fan(s)
Flooring Hardwood
Fireplaces Number 2
Fireplaces Type Brick, Fireplace - Glass Doors
Equipment Built-In Range, Dishwasher, Disposal, Exhaust Fan, Icemaker, Oven - Self Cleaning
Fireplace Y
Window Features Atrium,Bay/Bow,Double Pane,Energy Efficient,Replacement,Screens,Skylights,Transom
Appliance Built-In Range, Dishwasher, Disposal, Exhaust Fan, Icemaker, Oven - Self Cleaning
Heat Source Natural Gas, Electric
Laundry Lower Floor
Exterior
Exterior Feature Patio(s)
Garage Spaces 4.0
Fence Rear
Utilities Available Cable TV
Water Access N
View Trees/Woods
Roof Type Architectural Shingle
Accessibility Doors - Lever Handle(s), Entry Slope <1', Level Entry - Main
Porch Patio(s)
Road Frontage City/County
Total Parking Spaces 4
Garage N
Building
Lot Description Private
Story 2
Foundation Block
Sewer Public Sewer
Water Public
Architectural Style Ranch/Rambler, Mid-Century Modern
Level or Stories 2
Additional Building Above Grade, Below Grade
Structure Type Cathedral Ceilings
New Construction N
Schools
Elementary Schools Daniels Run
Middle Schools Katherine Johnson
High Schools Fairfax
School District Fairfax County Public Schools
Others
Senior Community No
Tax ID 57 2 10 256
Ownership Fee Simple
SqFt Source Assessor
Special Listing Condition Standard
Read Less Info
Want to know what your home might be worth? Contact us for a FREE valuation!

Our team is ready to help you sell your home for the highest possible price ASAP

Bought with Timothy Sabene • Century 21 Redwood Realty
“Molly's job is to find and attract mastery-based agents to the office, protect the culture, and make sure everyone is happy! ”






